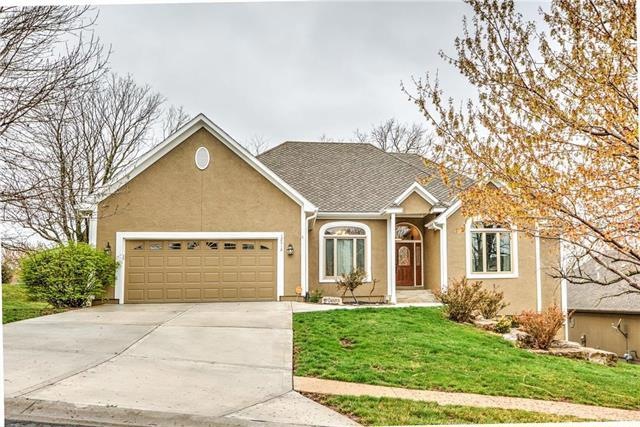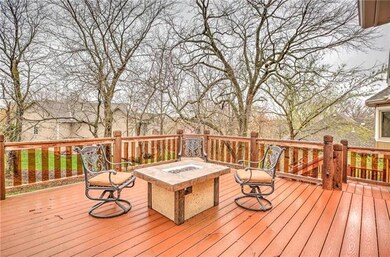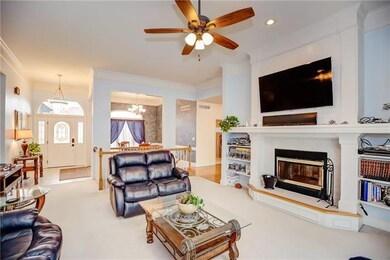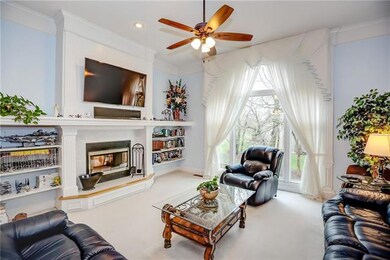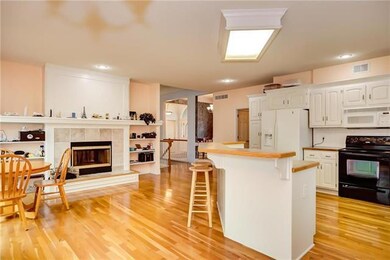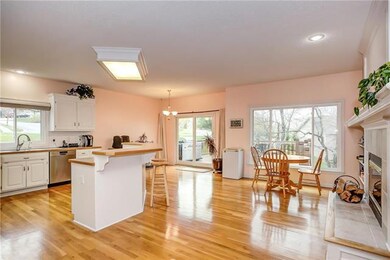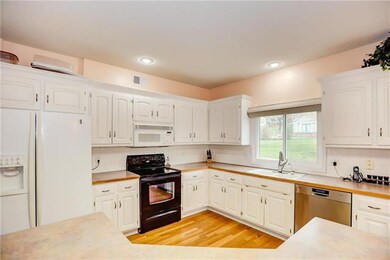
12518 Bradshaw St Overland Park, KS 66213
Nottingham NeighborhoodEstimated Value: $492,000 - $572,000
Highlights
- Spa
- Clubhouse
- Vaulted Ceiling
- Pleasant Ridge Elementary School Rated A-
- Deck
- Traditional Architecture
About This Home
As of June 2017Amazing Open Floorplan! Culdesac Lot with trees. Roof is 4 years old, Ext Paint 1 yrs old, Newer Champion Windows on entire main floor! Main floor is fantastic w/ large master suite plus a 2nd bedroom. HUGE KITCHEN is open to the hearth room. A/C 5 yrs old, Bosch Dishwasher 2 yrs old. Walk-Out Bsmt has a 2nd Full Kitchen. Home filtration system. 2 enormous TREX Decks plus a stamped patio. built-in hot tub stays. Sprinkler Sys has new controls and new panel 2 yrs ago. Garage door is 3 yrs old. FANTASTIC LOCATION!
Last Agent to Sell the Property
Platinum Realty LLC License #1999127092 Listed on: 03/28/2017

Last Buyer's Agent
Rebecca Crain
BHG Kansas City Homes License #SP00038295
Home Details
Home Type
- Single Family
Est. Annual Taxes
- $4,092
Year Built
- Built in 1997
Lot Details
- Cul-De-Sac
- Sprinkler System
- Many Trees
HOA Fees
- $58 Monthly HOA Fees
Parking
- 2 Car Garage
- Front Facing Garage
- Garage Door Opener
Home Design
- Traditional Architecture
- Frame Construction
- Composition Roof
Interior Spaces
- Wet Bar: Ceramic Tiles, Ceiling Fan(s), Double Vanity, Walk-In Closet(s), Cathedral/Vaulted Ceiling, Fireplace, Wood Floor, Kitchen Island
- Built-In Features: Ceramic Tiles, Ceiling Fan(s), Double Vanity, Walk-In Closet(s), Cathedral/Vaulted Ceiling, Fireplace, Wood Floor, Kitchen Island
- Vaulted Ceiling
- Ceiling Fan: Ceramic Tiles, Ceiling Fan(s), Double Vanity, Walk-In Closet(s), Cathedral/Vaulted Ceiling, Fireplace, Wood Floor, Kitchen Island
- Skylights
- Fireplace With Gas Starter
- Thermal Windows
- Shades
- Plantation Shutters
- Drapes & Rods
- Formal Dining Room
- Attic Fan
- Laundry on main level
Kitchen
- Eat-In Kitchen
- Electric Oven or Range
- Dishwasher
- Kitchen Island
- Granite Countertops
- Laminate Countertops
- Disposal
Flooring
- Wood
- Wall to Wall Carpet
- Linoleum
- Laminate
- Stone
- Ceramic Tile
- Luxury Vinyl Plank Tile
- Luxury Vinyl Tile
Bedrooms and Bathrooms
- 3 Bedrooms
- Primary Bedroom on Main
- Cedar Closet: Ceramic Tiles, Ceiling Fan(s), Double Vanity, Walk-In Closet(s), Cathedral/Vaulted Ceiling, Fireplace, Wood Floor, Kitchen Island
- Walk-In Closet: Ceramic Tiles, Ceiling Fan(s), Double Vanity, Walk-In Closet(s), Cathedral/Vaulted Ceiling, Fireplace, Wood Floor, Kitchen Island
- 3 Full Bathrooms
- Double Vanity
- Bathtub with Shower
Finished Basement
- Walk-Out Basement
- Sub-Basement: Kitchen- 2nd
Outdoor Features
- Spa
- Deck
- Enclosed patio or porch
- Playground
Schools
- Pleasant Ridge Elementary School
- Olathe East High School
Utilities
- Forced Air Heating and Cooling System
Listing and Financial Details
- Assessor Parcel Number NP19050004 0007
Community Details
Overview
- Fairway Woods Subdivision
Amenities
- Clubhouse
Recreation
- Community Pool
Ownership History
Purchase Details
Home Financials for this Owner
Home Financials are based on the most recent Mortgage that was taken out on this home.Purchase Details
Purchase Details
Home Financials for this Owner
Home Financials are based on the most recent Mortgage that was taken out on this home.Similar Homes in the area
Home Values in the Area
Average Home Value in this Area
Purchase History
| Date | Buyer | Sale Price | Title Company |
|---|---|---|---|
| Walts Linda R | -- | None Available | |
| Cauley Clifford Wayne | -- | None Available | |
| Cauley Clifford Wayne | -- | None Available | |
| Cauley Irina | -- | Security Land Title Co |
Mortgage History
| Date | Status | Borrower | Loan Amount |
|---|---|---|---|
| Previous Owner | Cauley Irina | $54,000 | |
| Previous Owner | Cauley Irina | $216,000 |
Property History
| Date | Event | Price | Change | Sq Ft Price |
|---|---|---|---|---|
| 06/01/2017 06/01/17 | Sold | -- | -- | -- |
| 05/12/2017 05/12/17 | Pending | -- | -- | -- |
| 03/28/2017 03/28/17 | For Sale | $340,000 | -- | $159 / Sq Ft |
Tax History Compared to Growth
Tax History
| Year | Tax Paid | Tax Assessment Tax Assessment Total Assessment is a certain percentage of the fair market value that is determined by local assessors to be the total taxable value of land and additions on the property. | Land | Improvement |
|---|---|---|---|---|
| 2024 | $5,846 | $53,613 | $12,476 | $41,137 |
| 2023 | $5,718 | $51,566 | $12,476 | $39,090 |
| 2022 | $5,123 | $45,241 | $12,476 | $32,765 |
| 2021 | $4,970 | $41,837 | $11,348 | $30,489 |
| 2020 | $4,878 | $41,032 | $9,456 | $31,576 |
| 2019 | $4,737 | $39,548 | $6,318 | $33,230 |
| 2018 | $4,521 | $37,467 | $6,318 | $31,149 |
| 2017 | $4,543 | $37,340 | $6,318 | $31,022 |
| 2016 | $4,273 | $35,995 | $6,318 | $29,677 |
| 2015 | $4,116 | $35,017 | $6,318 | $28,699 |
| 2013 | -- | $32,211 | $6,318 | $25,893 |
Agents Affiliated with this Home
-
Jonathan Goforth

Seller's Agent in 2017
Jonathan Goforth
Platinum Realty LLC
(816) 830-7575
112 Total Sales
-
R
Buyer's Agent in 2017
Rebecca Crain
BHG Kansas City Homes
Map
Source: Heartland MLS
MLS Number: 2037742
APN: NP19050004-0007
- 13116 W 126th St
- 12705 W 126th St
- 13106 W 125th Terrace
- 12604 Hauser St
- 13440 W 126th Terrace
- 12313 W 126th St
- 12337 Gillette St
- 12310 W 125th Terrace
- 12417 Long St
- 12808 Century St
- 12325 Noland St
- 12220 Rosehill Rd
- 12835 Century St
- 12860 Bradshaw St
- 12633 W 121st St
- 13310 W 129th St
- 12844 Haskins St
- 12927 S Widmer St
- 12848 S Rene St
- 13404 W 130th St
- 12518 Bradshaw St
- 12514 Bradshaw St
- 13100 W 126th St
- 12510 Bradshaw St
- 12523 Bradshaw St
- 12601 Bradshaw St
- 12519 Bradshaw St
- 13104 W 126th St
- 12511 Bradshaw St
- 12729 W 126th St
- 12600 Bradshaw St
- 12515 Bradshaw St
- 12605 Bradshaw St
- 13108 W 126th St
- 12604 Bradshaw St
- 13105 W 125th Place
- 13101 W 125th Place
- 12725 W 126th St
- 12720 W 126th St
- 12609 Bradshaw St
