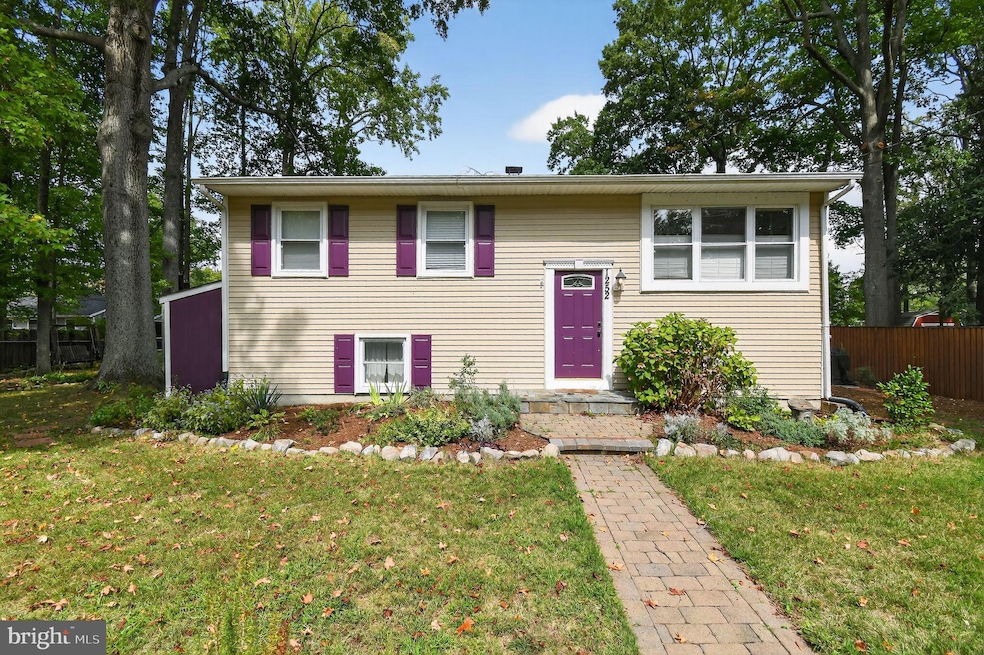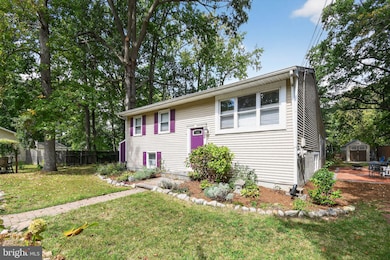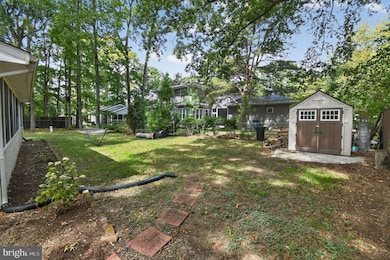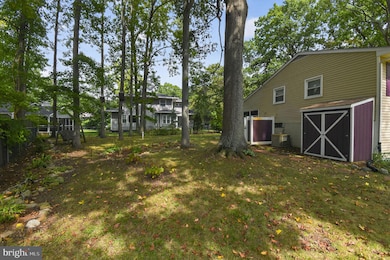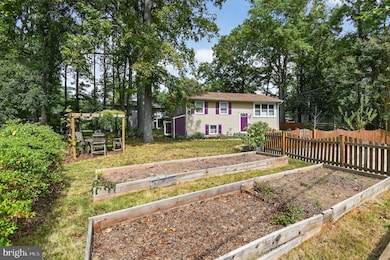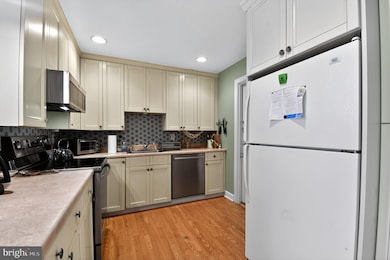1252 Creek Dr Annapolis, MD 21403
Highlights
- Space For Rooms
- Furnished
- 90% Forced Air Heating and Cooling System
- Hillsmere Elementary School Rated 9+
About This Home
Stunning Oyster Harbor Rental – Coastal Charm Meets Comfort
This gorgeous rental blends comfort, charm, and the best of coastal living. Nestled in the highly desirable Oyster Harbor community, residents enjoy water privileges and access to a sandy beach, picnic area, fishing pier, and playground—all just a short walk from the front door. Additional amenities include a community marina, boat ramp, and storage racks for kayaks and paddle boards, creating the ultimate waterfront lifestyle just minutes from downtown Annapolis.
The home itself is designed for both entertaining and everyday enjoyment. An enormous screened-in porch and a spacious, fully fenced backyard provide plenty of room to garden, relax in a hammock, or host gatherings. After a day at the beach, the outdoor shower is the perfect convenience.
Inside, the property features three bedrooms, two full bathrooms, and hardwood floors throughout the main level. The home comes fully furnished for a move-in ready experience, with the option to remove furnishings at the time of application.
Don’t miss the opportunity to live in this beautiful home and vibrant waterfront community—where comfort, charm, and lifestyle come together seamlessly.
Listing Agent
(443) 838-8112 jessicacwelder@gmail.com Keller Williams Flagship License #650345 Listed on: 09/18/2025

Home Details
Home Type
- Single Family
Est. Annual Taxes
- $6,173
Year Built
- Built in 1969
Lot Details
- 0.26 Acre Lot
- Property is zoned R2
Parking
- Driveway
Home Design
- Split Foyer
- Vinyl Siding
Interior Spaces
- Property has 2 Levels
- Furnished
Bedrooms and Bathrooms
- 2 Full Bathrooms
Partially Finished Basement
- Heated Basement
- Connecting Stairway
- Interior Basement Entry
- Space For Rooms
- Workshop
- Laundry in Basement
- Basement Windows
Utilities
- 90% Forced Air Heating and Cooling System
- Heating System Uses Oil
- Well
- Electric Water Heater
Listing and Financial Details
- Residential Lease
- Security Deposit $4,000
- No Smoking Allowed
- 12-Month Min and 24-Month Max Lease Term
- Available 9/16/25
- $50 Application Fee
- Assessor Parcel Number 020259707158240
Community Details
Overview
- Oyster Harbor Subdivision
Pet Policy
- Pets allowed on a case-by-case basis
Map
Source: Bright MLS
MLS Number: MDAA2126456
APN: 02-597-07158240
- 1221 Creek Dr
- 1350 Fishing Creek Rd
- 1352 Fishing Creek Rd
- 1193 Bay Highlands Dr
- 1192 Bay Highlands Dr
- 3410 Newport Ave
- 3300 Shore Dr
- 3268 Kitty Duvall Dr
- 3276 Kitty Duvall Dr
- 3210 Bruce Ave
- 3447 Rockway Ave
- 3449 Rockway Ave
- 1307 Beachview Rd
- 3209 Henson Ave
- 1241 Cherry Tree Ln
- 3506 Rockway Ave
- 1230 Crummell Ave
- 3505 Cohasset Ave
- 3509 Narragansett Ave
- 3736 Ramsgate Dr
- 1330 Washington Dr
- 3563 Narragansett Ave
- 122 E Bay View Dr
- 508 Harbor Dr
- 931 Edgewood Rd
- 920 Old Annapolis Neck Rd
- 930 Bay Forest Ct
- 21 Silverwood Cir Unit 4
- 9 Silverwood Cir Unit 1
- 142 Georgetown Rd Unit 11
- 211 Victor Pkwy Unit 211D
- 4 Doncaster Ct
- 206 Victor Pkwy Unit 206F
- 1 Eaglewood Rd
- 7025 Chesapeake Harbour Dr Unit 18B
- 20 Windwhisper Ln
- 1398 Nancy St
- 1293 Thom Ct
- 908 Berwick Dr
- 919 Berwick Dr
