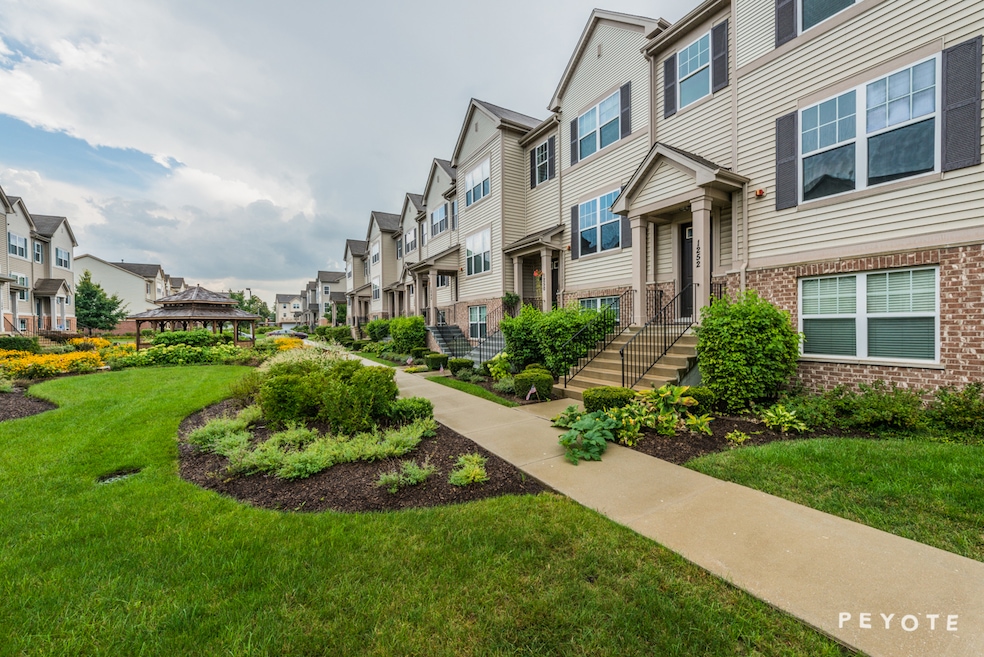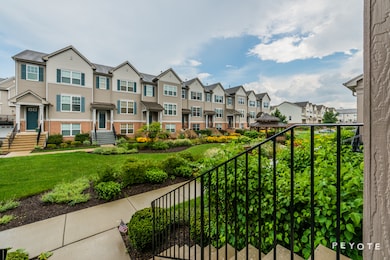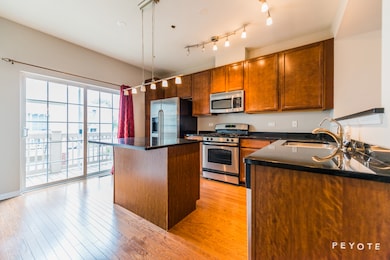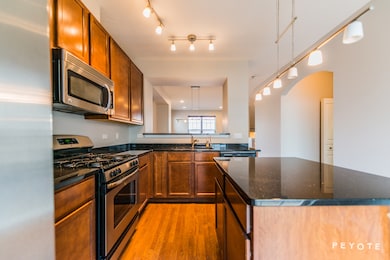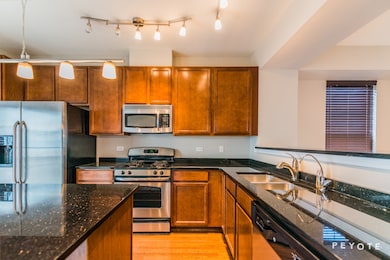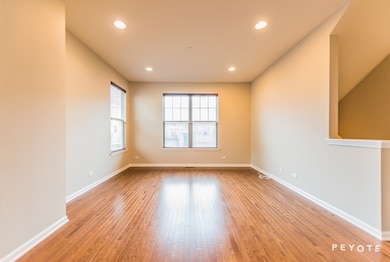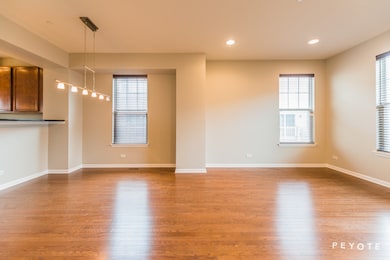1252 Evergreen Ave Des Plaines, IL 60016
Highlights
- Landscaped Professionally
- Deck
- Wine Refrigerator
- Maine West High School Rated A-
- Wood Flooring
- 5-minute walk to Menominee Park
About This Home
Endless upgrades throughout this beautiful and spacious 3 bed, 2.5 bath townhome in the lovely suburb of Des Plaines! Gleaming hardwood floors throughout entire first floor! Modern kitchen features stainless steel appliances, sleek granite countertops, dark cherry hardwood cabinets and an island with a breakfast bar! Living room and dining room combo offer trendy lighting fixtures and large windows, letting in plenty of natural light. Sliding glass doors in kitchen leads to deluxe private balcony! Master bathroom includes contemporary tiling and granite countertops. Additional lower level family room great for entertaining or to be used as an office or den. In-unit washer/dryer and 2 car garage are huge pluses! Conveniently located just minutes to I-294, the Rosemont Blue Line stop, the Des Plaines Metra stop and O'Hare. Just minutes from downtown Des Plaines' restaurants, shopping and so much more!!!
Townhouse Details
Home Type
- Townhome
Est. Annual Taxes
- $7,441
Year Built
- Built in 2010
Lot Details
- Lot Dimensions are 21 x 50
- Landscaped Professionally
Parking
- 2 Car Garage
- Driveway
Home Design
- Brick Exterior Construction
- Asphalt Roof
- Concrete Perimeter Foundation
Interior Spaces
- 1,971 Sq Ft Home
- 3-Story Property
- Family Room
- Combination Dining and Living Room
- Den
- Partial Basement
- Laundry Room
Kitchen
- Microwave
- High End Refrigerator
- Dishwasher
- Wine Refrigerator
- Stainless Steel Appliances
Flooring
- Wood
- Carpet
Bedrooms and Bathrooms
- 3 Bedrooms
- 3 Potential Bedrooms
- Dual Sinks
Outdoor Features
- Deck
Schools
- North Elementary School
- Chippewa Middle School
- Maine West High School
Utilities
- Central Air
- Heating System Uses Natural Gas
- 200+ Amp Service
- Lake Michigan Water
- Cable TV Available
Listing and Financial Details
- Security Deposit $2,375
- Property Available on 8/1/25
- Rent includes water, parking, scavenger, exterior maintenance, lawn care, snow removal
- 12 Month Lease Term
Community Details
Overview
- 8 Units
- Lexington Park Subdivision
Pet Policy
- No Pets Allowed
Additional Features
- Common Area
- Resident Manager or Management On Site
Map
Source: Midwest Real Estate Data (MRED)
MLS Number: 12424604
APN: 09-17-212-049-0000
- 1263 Evergreen Ave
- 342 S Western Ave
- 1302 E Washington St Unit C1
- 370 S Western Ave Unit 408
- 1327 E Washington St Unit 207
- 1258 Brown St Unit 204
- 390 S Western Ave Unit 512
- 1108 Evergreen Ave
- 1376 Brown St
- 1258 Perry St
- 1488 Willow Ave
- 185 Eli Ct
- 182 Eli Ct
- 555 Graceland Ave Unit 505
- 1433 Perry St Unit 305
- 1569 Sherman Place
- 1509 Brown St Unit 11
- 1470 Jefferson St Unit 602
- 53 Nicholas Dr E
- 890 North Ave
- 1260 Evergreen Ave
- 1257 Harding Ave Unit B1
- 1353 Perry St Unit 6
- 1300 Jefferson St Unit 15
- 1425 Ellinwood Ave
- 181 Grove Ave Unit B
- 750 E Northwest Hwy
- 1106 Rose Ave
- 1646 River St
- 800 Graceland Ave Unit 105
- 800 Graceland Ave Unit 301
- 800 Graceland Ave Unit 205
- 800 Graceland Ave Unit 303
- 650 S River Rd Unit 5
- 1555 Ellinwood Ave
- 719 Hanbury Dr Unit 142
- 1670 Mill St Unit 303
- 815 Pearson St Unit 10
- 880 Lee St
- 1425 Ashland Ave Unit 1 Bedroom. 1 Bathroom
