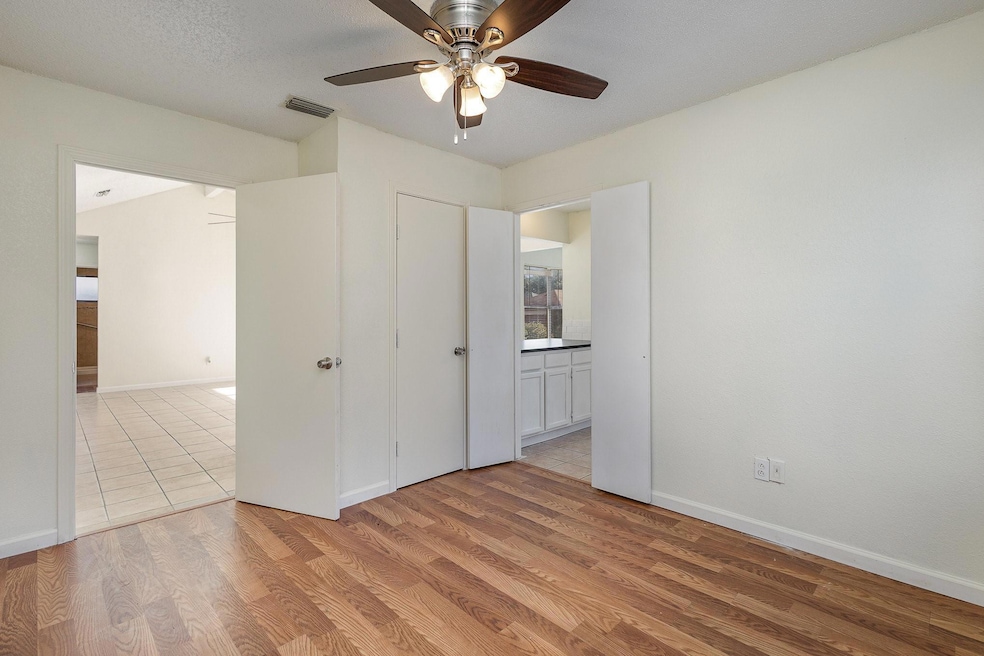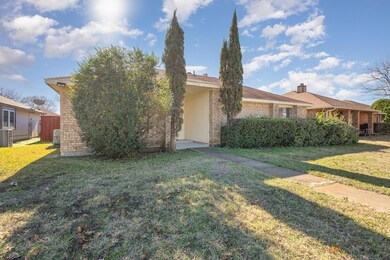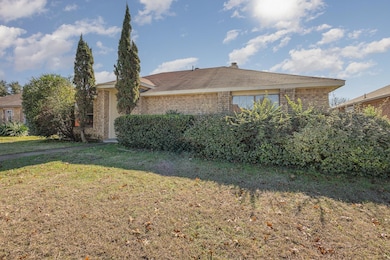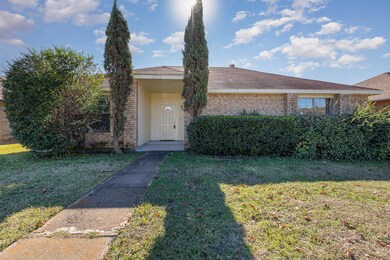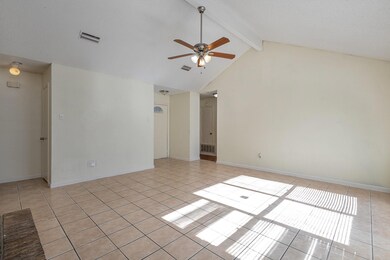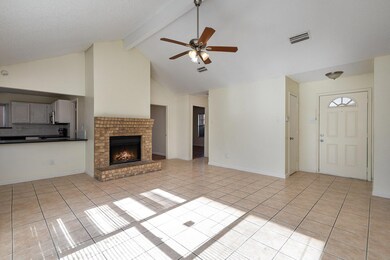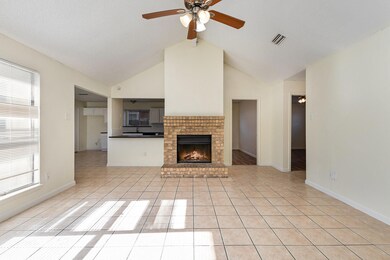
1252 Payne Dr Lancaster, TX 75134
Highlights
- Open Floorplan
- Granite Countertops
- 2-Car Garage with two garage doors
- Colonial Architecture
- Covered patio or porch
- Eat-In Kitchen
About This Home
As of February 2025Lovely home must see Large lot with lots of landscaping and great drive up appeal. Rear entry garage, open patio. Home features stacked living and formal dining area, breakfast nook with bay window, and so many cabinets in great kitchen with NEW granite counter top,New toilets laminas flooring trough out, new fans in all rooms,tiles on wet area new paint inside and outside.Master bedroom features granite counter with separate shower and tub, separate vanities, and large walk-in closet. High ceilings, blinds throughout.seller is White Single Space LLC .Information deemed reliable, but not guaranteed. .Buyer or buyers agent to verify all information.Motivated seller, accept all offers.
Last Agent to Sell the Property
Prism Global Realty, LLC Brokerage Phone: 972-900-1433 License #0626685 Listed on: 12/31/2024
Home Details
Home Type
- Single Family
Est. Annual Taxes
- $6,124
Year Built
- Built in 1986
Lot Details
- 7,579 Sq Ft Lot
- Wood Fence
- Interior Lot
Parking
- 2-Car Garage with two garage doors
- 2 Attached Carport Spaces
- Rear-Facing Garage
- Garage Door Opener
Home Design
- Colonial Architecture
- Brick Exterior Construction
- Slab Foundation
- Shingle Roof
Interior Spaces
- 1,577 Sq Ft Home
- 1-Story Property
- Open Floorplan
- Ceiling Fan
- Brick Fireplace
Kitchen
- Eat-In Kitchen
- Electric Oven
- Electric Range
- Microwave
- Dishwasher
- Granite Countertops
- Disposal
Flooring
- Laminate
- Ceramic Tile
Bedrooms and Bathrooms
- 4 Bedrooms
- 2 Full Bathrooms
Accessible Home Design
- Accessibility Features
- Accessible Entrance
Outdoor Features
- Covered patio or porch
Schools
- Belt Line Elementary School
- Lancaster Middle School
- Lancaster High School
Utilities
- Central Air
- Heating Available
- Electric Water Heater
Community Details
- Colonial Estates Subdivision
Listing and Financial Details
- Legal Lot and Block 13 / D
- Assessor Parcel Number 360154000D0130000
- $6,124 per year unexempt tax
Ownership History
Purchase Details
Similar Homes in Lancaster, TX
Home Values in the Area
Average Home Value in this Area
Purchase History
| Date | Type | Sale Price | Title Company |
|---|---|---|---|
| Warranty Deed | -- | None Listed On Document |
Mortgage History
| Date | Status | Loan Amount | Loan Type |
|---|---|---|---|
| Open | $78,702,042 | New Conventional |
Property History
| Date | Event | Price | Change | Sq Ft Price |
|---|---|---|---|---|
| 07/08/2025 07/08/25 | For Rent | $2,099 | 0.0% | -- |
| 07/08/2025 07/08/25 | Off Market | $2,099 | -- | -- |
| 02/19/2025 02/19/25 | For Rent | $2,099 | 0.0% | -- |
| 02/07/2025 02/07/25 | Sold | -- | -- | -- |
| 01/21/2025 01/21/25 | Pending | -- | -- | -- |
| 12/31/2024 12/31/24 | For Sale | $259,900 | -- | $165 / Sq Ft |
Tax History Compared to Growth
Tax History
| Year | Tax Paid | Tax Assessment Tax Assessment Total Assessment is a certain percentage of the fair market value that is determined by local assessors to be the total taxable value of land and additions on the property. | Land | Improvement |
|---|---|---|---|---|
| 2024 | $6,124 | $259,250 | $65,000 | $194,250 |
| 2023 | $6,124 | $265,990 | $65,000 | $200,990 |
| 2022 | $5,642 | $213,730 | $45,000 | $168,730 |
| 2021 | $4,781 | $167,390 | $35,000 | $132,390 |
| 2020 | $4,954 | $167,390 | $35,000 | $132,390 |
| 2019 | $4,982 | $163,120 | $30,000 | $133,120 |
| 2018 | $4,166 | $135,970 | $25,000 | $110,970 |
| 2017 | $3,456 | $112,860 | $20,000 | $92,860 |
| 2016 | $3,456 | $112,860 | $20,000 | $92,860 |
| 2015 | $2,420 | $83,400 | $20,000 | $63,400 |
| 2014 | $2,420 | $83,400 | $20,000 | $63,400 |
Agents Affiliated with this Home
-
Baby Thomas
B
Seller's Agent in 2025
Baby Thomas
Prism Global Realty, LLC
(610) 506-0169
32 Total Sales
-
Andrew Mellor
A
Buyer's Agent in 2025
Andrew Mellor
Whiterock SFR, LLC
(602) 733-3070
174 Total Sales
Map
Source: North Texas Real Estate Information Systems (NTREIS)
MLS Number: 20803808
APN: 360154000D0130000
- 1018 Balkan Dr
- 2803 Amber Waves Ln
- 1116 Cresthaven Dr
- 825 Cherry Hills Dr
- 2800 Ames Rd
- 1027 Graystone Dr
- 813 Cherry Hills Dr
- 1336 Bumble Bee Dr
- 3008 Paint Brush Place
- 2701 Ames Rd
- 1400 W Wintergreen Rd
- 905 Donlee Rd
- 917 Westover Dr
- 909 Donlee Rd
- 1037 Alicia Ln
- 1054 Alicia Ln
- 2817 Henry Rd
- 1122 Alicia Ln
- 1443 Irene Ave
- 1021 Tracy Ln
