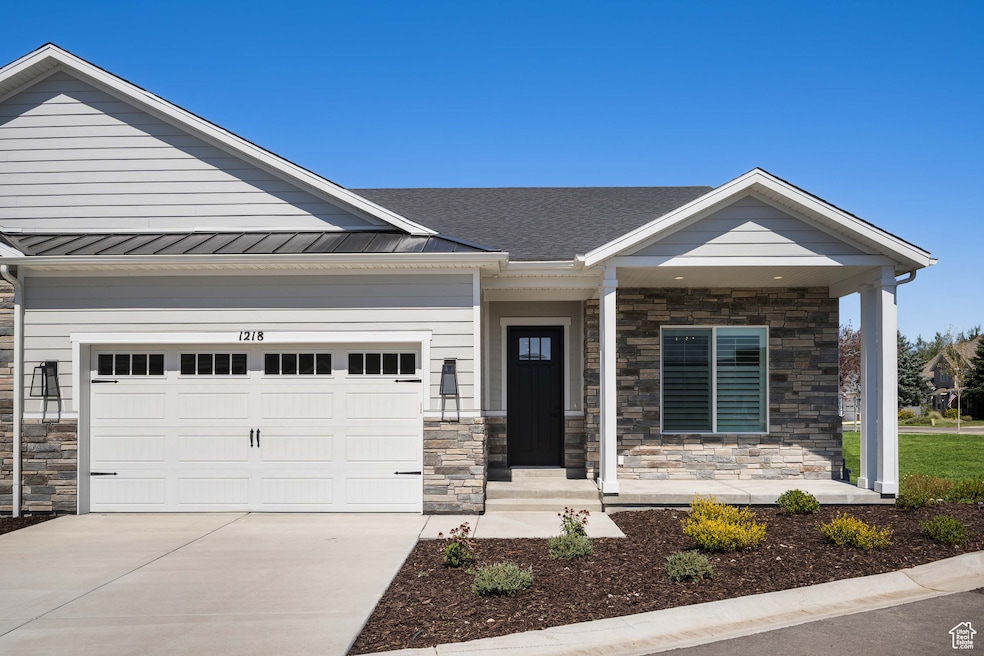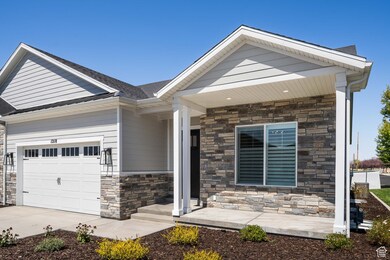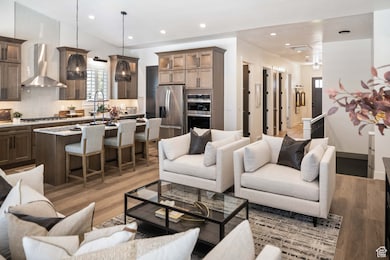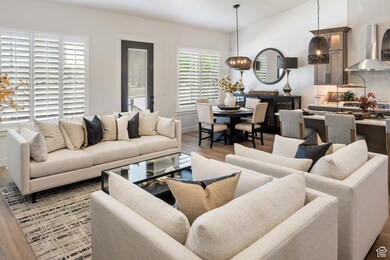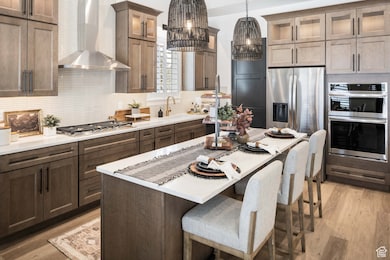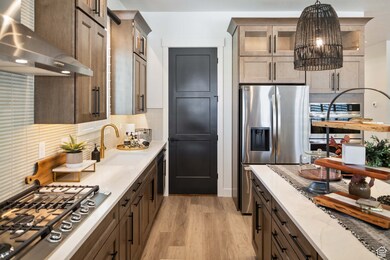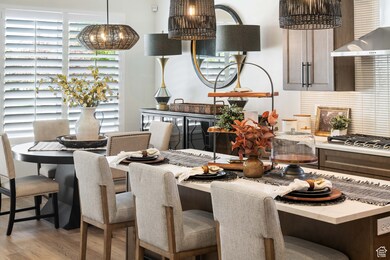
1252 W 770 S Unit 104 Heber City, UT 84032
Estimated payment $4,797/month
Highlights
- Heated In Ground Pool
- Home Energy Score
- Rambler Architecture
- Senior Community
- Clubhouse
- Main Floor Primary Bedroom
About This Home
INTRODUCING WASATCH COUNTY'S NEWEST 55+ COMMUNITY!! Currently we offer GRAND OPENING INCENTIVES of $4,680 towards HOA fees! KIMBALL VILLAS is a beautiful 55+ community nestled in the serene and majestic Heber Valley of the Wasatch Back. The builder, Peterson Homes, is widely known for creating a comfortable yet functional product that meets the needs of today's active adult. The floorplans, design, and location are all formulated with the older adult in mind. This listing is for the stunning "Mia" floorplan which boasts of an open concept layout with 10' and vaulted ceilings, master shower with euro glass, a pocket den, as well as an oversized 2-car garage. This home will includes maple cabinetry, quartz countertops, upgraded chef's kitchen with ss appliances, LVP flooring, 5" base, and tons more! HOA is only $220 per month and covers all landscape maintenance, snow removal on driveways, sidewalks and roads, exterior water, insurance as well the resort-like amenities; clubhouse with a gym, kitchen, gathering space, outdoor pool, hot tub and pickleball court. In addition to these amenities, Heber Valley is an adventurers paradise. Conveniently located to world class skiing, fishing, four renowned golf courses, shopping, dining and endless recreation...this home is located in close proximity to it all. Please note: Pics shown are of the model home for reference only and do not represent actual home or standard features. Please call agent for appointment and further details. Model home hours Monday 12-6, Tuesday 12-6, Wednesday 12-6, Saturday 12-6 or by appointment & closed Sunday.
Townhouse Details
Home Type
- Townhome
Year Built
- Built in 2024
Lot Details
- 2,614 Sq Ft Lot
- Partially Fenced Property
- Landscaped
- Sprinkler System
HOA Fees
- $220 Monthly HOA Fees
Parking
- 2 Car Attached Garage
Home Design
- Rambler Architecture
- Twin Home
- Stone Siding
- Clapboard
- Asphalt
Interior Spaces
- 3,902 Sq Ft Home
- 2-Story Property
- Double Pane Windows
- Den
- Basement Fills Entire Space Under The House
- Smart Thermostat
- Electric Dryer Hookup
Kitchen
- <<builtInRangeToken>>
- Granite Countertops
Flooring
- Carpet
- Tile
Bedrooms and Bathrooms
- 2 Main Level Bedrooms
- Primary Bedroom on Main
- Walk-In Closet
Pool
- Heated In Ground Pool
- Spa
- Fence Around Pool
Schools
- Heber Valley Elementary School
- Rocky Mountain Middle School
- Wasatch High School
Additional Features
- Home Energy Score
- Porch
- Forced Air Heating and Cooling System
Listing and Financial Details
- Home warranty included in the sale of the property
- Assessor Parcel Number 00-0021-8701
Community Details
Overview
- Senior Community
- Association fees include insurance
- Ryan Acs Association, Phone Number (801) 641-1844
- Kimball Villas Subdivision
Amenities
- Clubhouse
Recreation
- Community Pool
- Snow Removal
Map
Home Values in the Area
Average Home Value in this Area
Property History
| Date | Event | Price | Change | Sq Ft Price |
|---|---|---|---|---|
| 06/28/2025 06/28/25 | For Sale | $699,900 | -- | $369 / Sq Ft |
Similar Homes in the area
Source: UtahRealEstate.com
MLS Number: 2088835
- 1228 W 770 S Unit 102
- 1266 W 770 S Unit 105
- 1274 W 770 S Unit 106
- 1167 S Lauren Ln
- 1167 S Lauren Ln Unit 10
- 1179 S Lauren Ln
- 799 W 1250 S
- 1187 S Lauren Ln
- 585 S 600 W
- 1138 S 600 W
- 1685 W Midway Ln
- 1096 S Meadow Walk Dr
- 1141 S Meadow Walk Dr
- 1076 Meadow Walk Ln
- 1365 W Stillwater Dr Unit 2121
- 498 S 300 W
- 1390 Industrial Pkwy
- 1390 S Industrial Pkwy
- 375 W Meadow Walk Dr
- 245 S 400 W
- 1187 S Lauren Ln
- 755 W 300 S
- 658 W 200 S
- 212 E 1720 N
- 105 E Turner Mill Rd
- 98 E Center St
- 875 Zurich Ln
- 144 E Turner Mill Rd
- 1059 S 500 E Unit C302
- 1035 S 500 E Unit I-201
- 1043 S 500 E Unit G304
- 625 E 1200 S
- 1128 S 820 E Unit 4301
- 551 S 820 E
- 1218 S Sawmill Blvd
- 1672 E 70 S
- 122 E 1760 N
- 214 E 1760 N
- 1600 E Center Creek Rd
- 1 W Village Cir
