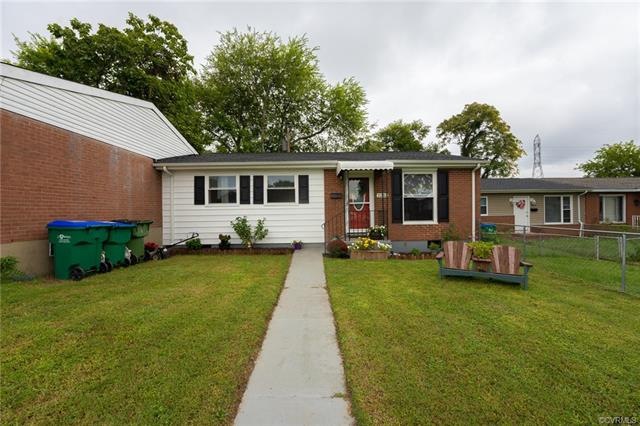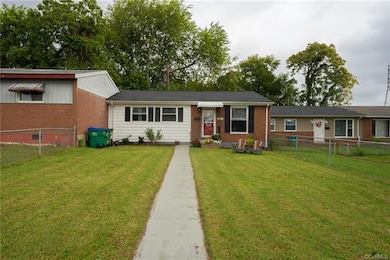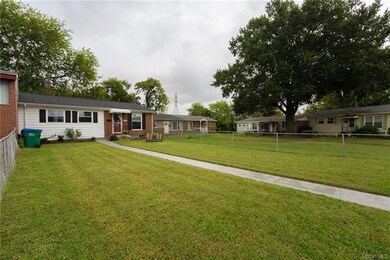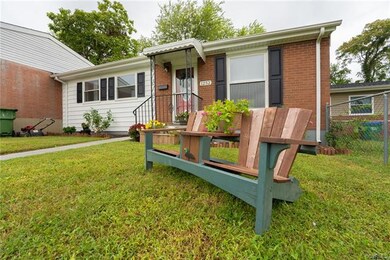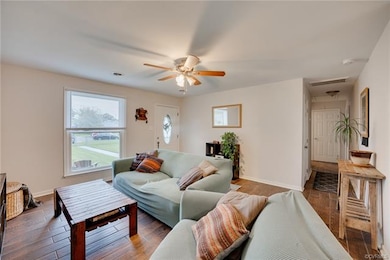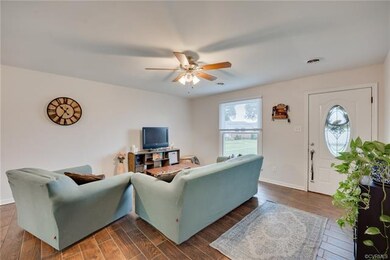
1252 W Moore St Richmond, VA 23220
Carver NeighborhoodEstimated Value: $230,000 - $289,995
Highlights
- Rowhouse Architecture
- Granite Countertops
- Shed
- Open High School Rated A+
- Front Porch
- Tile Flooring
About This Home
As of November 2020Save HUGE money each year with Tax Abatement on this beautiful 3 bedroom 1.5 bathroom 932 square foot one level
townhome. It is located in the Carver area and within walking distance to VCU. It has previously been beautifully remodeled
and has been METICULOUSLY maintained. Some of its many features include beautiful tile flooring throughout, central A/C heat pump, washer/dryer, special order shaker-style kitchen cabinets and granite counter-tops. Other features include brushed nickel light fixtures and ceiling fan, updated outlets and light switches, dimensional roof, stainless steel appliances including range, microwave and dishwasher, energy-efficient replacement windows, updated bathroom vanities, parking, covered rear porch, fully fenced in yard, and much more! With this location, price and upgrades -You will blink and this home will be GONE. Schedule your private showing today!
Last Agent to Sell the Property
The Hogan Group Real Estate License #0225093823 Listed on: 09/21/2020

Townhouse Details
Home Type
- Townhome
Est. Annual Taxes
- $744
Year Built
- Built in 1962
Lot Details
- 3,533 Sq Ft Lot
- Property is Fully Fenced
- Chain Link Fence
Home Design
- Rowhouse Architecture
- Brick Exterior Construction
- Frame Construction
- Vinyl Siding
Interior Spaces
- 932 Sq Ft Home
- 1-Story Property
- Wired For Data
- Ceiling Fan
- Tile Flooring
- Washer and Dryer Hookup
Kitchen
- Oven
- Microwave
- Dishwasher
- Granite Countertops
Bedrooms and Bathrooms
- 3 Bedrooms
Outdoor Features
- Shed
- Front Porch
Schools
- Carver Elementary School
- Henderson Middle School
- Thomas Jefferson High School
Utilities
- Central Air
- Heat Pump System
- High Speed Internet
Community Details
- Hartshorn Townhouse Subdivision
Listing and Financial Details
- Tax Lot 75
- Assessor Parcel Number N000-0619-075
Ownership History
Purchase Details
Purchase Details
Home Financials for this Owner
Home Financials are based on the most recent Mortgage that was taken out on this home.Purchase Details
Home Financials for this Owner
Home Financials are based on the most recent Mortgage that was taken out on this home.Similar Homes in Richmond, VA
Home Values in the Area
Average Home Value in this Area
Purchase History
| Date | Buyer | Sale Price | Title Company |
|---|---|---|---|
| Meng And Mediatrix Ke Irrevocable Trust | -- | -- | |
| Stables Austin | $158,965 | Attorney | |
| 1252 W Moore Street Series A Series Of T | $40,000 | None Available |
Mortgage History
| Date | Status | Borrower | Loan Amount |
|---|---|---|---|
| Previous Owner | Stables Austin | $7,948 | |
| Previous Owner | Stables Austin | $156,085 | |
| Previous Owner | 1252 W Moore Street Series A Series Of T | $70,000 | |
| Previous Owner | Cooper Eva R | $94,500 |
Property History
| Date | Event | Price | Change | Sq Ft Price |
|---|---|---|---|---|
| 11/09/2020 11/09/20 | Sold | $167,440 | 0.0% | $180 / Sq Ft |
| 09/30/2020 09/30/20 | Pending | -- | -- | -- |
| 09/21/2020 09/21/20 | For Sale | $167,440 | +5.3% | $180 / Sq Ft |
| 09/27/2019 09/27/19 | Sold | $158,965 | +2.0% | $171 / Sq Ft |
| 08/07/2019 08/07/19 | Pending | -- | -- | -- |
| 08/03/2019 08/03/19 | For Sale | $155,900 | -- | $167 / Sq Ft |
Tax History Compared to Growth
Tax History
| Year | Tax Paid | Tax Assessment Tax Assessment Total Assessment is a certain percentage of the fair market value that is determined by local assessors to be the total taxable value of land and additions on the property. | Land | Improvement |
|---|---|---|---|---|
| 2025 | $2,460 | $205,000 | $50,000 | $155,000 |
| 2024 | $2,316 | $193,000 | $45,000 | $148,000 |
| 2023 | $2,316 | $193,000 | $45,000 | $148,000 |
| 2022 | $2,088 | $174,000 | $40,000 | $134,000 |
| 2021 | $1,680 | $149,000 | $30,000 | $119,000 |
| 2020 | $744 | $140,000 | $20,000 | $120,000 |
| 2019 | $588 | $127,000 | $15,000 | $112,000 |
| 2018 | $528 | $122,000 | $15,000 | $107,000 |
| 2017 | $420 | $35,000 | $10,000 | $25,000 |
| 2016 | $636 | $53,000 | $10,000 | $43,000 |
| 2015 | -- | $52,000 | $10,000 | $42,000 |
| 2014 | -- | $52,000 | $10,000 | $42,000 |
Agents Affiliated with this Home
-
Mike Hogan

Seller's Agent in 2020
Mike Hogan
The Hogan Group Real Estate
(804) 655-0751
1 in this area
1,033 Total Sales
-
Caitlin Stables

Seller Co-Listing Agent in 2020
Caitlin Stables
The Hogan Group Real Estate
(804) 512-0281
1 in this area
73 Total Sales
-
A Ian Lim
A
Buyer's Agent in 2020
A Ian Lim
Long & Foster
(804) 873-3599
2 in this area
43 Total Sales
Map
Source: Central Virginia Regional MLS
MLS Number: 2028838
APN: N000-0619-075
- 1021 N Lombardy St Unit A
- 1216 Catherine St
- 1308 1/2 W Clay St
- 1414 W Marshall St Unit 301
- 1414 W Marshall St Unit U509
- 519 Hancock St
- 16107 Cedarwood Tree Ct
- 1333 W Broad St Unit U302
- 900 W Clay St
- 2032 W Moore St
- 1114.5 W Marshall St
- 1220 W Franklin St
- 1005 W Franklin St Unit 2
- 1124 West Ave
- 1118 West Ave
- 413 Stuart Cir Unit 4C
- 413 Stuart Cir Unit A
- 413 Stuart Cir Unit PL-A
- 1524 West Ave Unit 33
- 1310 Overbrook Rd
- 1252 W Moore St
- 1254 W Moore St
- 1250 W Moore St
- 1256 W Moore St
- 1248 W Moore St
- 1258 W Moore St
- 1242 W Moore St
- 1242 W Moore St Unit none
- 1244 W Moore St
- 1240 W Moore St
- 1246 W Moore St
- 1238 W Moore St
- 1262 W Moore St
- 1264 W Moore St
- 1480 Moore St
- 1232 W Moore St
- 1230 W Moore St
- 1284 W Moore St
- 1282 W Moore St
