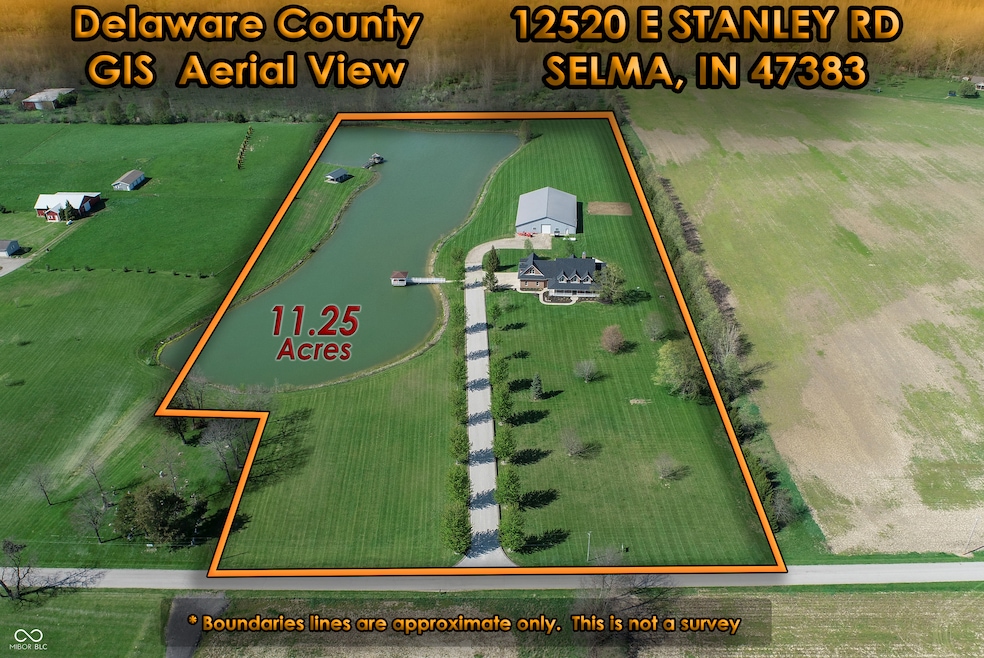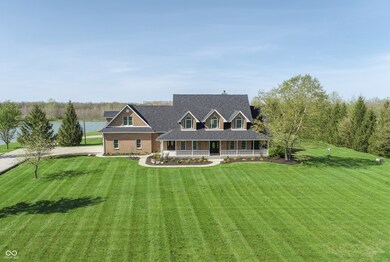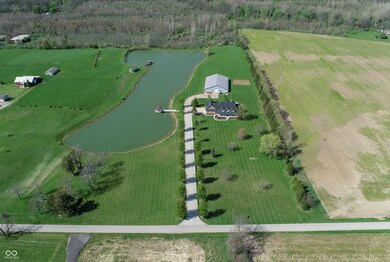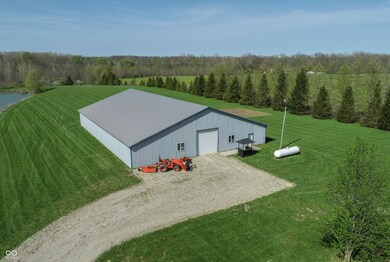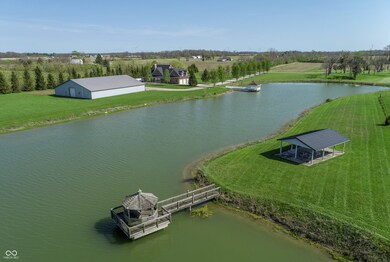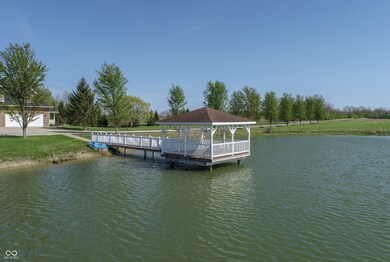
Estimated payment $8,289/month
Highlights
- 11.25 Acre Lot
- Vaulted Ceiling
- Pole Barn
- Selma Elementary School Rated A-
- Traditional Architecture
- No HOA
About This Home
This exceptional 11.25-acre estate features 5 beds, 7 baths & 6,810 sqft of renovated living space. At its heart is a serene 3.6-acre stocked pond-ideal for fishing, where bass up to 5 lbs have been caught. Outdoor spaces include a pier w/ covered gazebo (composite decking, vinyl fencing), a 2nd gazebo, & a large covered pavilion w/ concrete-perfect for entertaining or relaxing. A standout feature is the 7,400 sq ft equestrian facility (100' x 74') w/ 10 stalls, indoor riding arena, full electric/water service & a future area for living quarters or staff housing. A 500-ft tree-lined driveway w/ stone walls leads to a stately entrance w/ solid wood doors & sidelights. Inside, the foyer impresses w/ a 20-ft ceiling, ornate black staircase & chandelier. The formal DR has tray & shiplap ceilings, oyster glass chandelier & luxe wall coverings. The executive office offers custom cabinetry, shelving, 18-bulb bubble chandelier & triple art-lit feature wall. The LR boasts a 25-ft vaulted ceiling, wood beam, dual sliders to covered porch & a sleek gas fireplace framed by cabinetry, paneling & AV wiring. Nearby, a coffee bar includes a prep sink, mini-fridge, microwave, floating shelf, trash pull-out & Shrock cabinetry. The kitchen includes ZLINE black SS appliances, quartz waterfall island, Amish-built hickory cabinets, Shrock island, quartz & dry-stacked backsplashes, wood-beamed shiplap ceiling & a nook w/ views. The owner's suite has a triple tray ceiling, bay window, porch access & spa-like bath w/ zero-entry shower, clawfoot tub, dual vanities, marble tile, soft-close cabinets, dual chandeliers & a walk-in closet w/ W/D hookups. Upstairs are 3 beds w/ elegant baths (Art Deco tile, shiplap walls, furniture vanities), generous closets & upstairs laundry hookups. The basement includes a 2nd kitchen (quartz tops, full fridge, backsplash), family room, theatre room w/ projector, soundbar, dimmable lighting, elec. fireplace, media nook & half bath.
Listing Agent
RE/MAX Real Estate Groups Brokerage Email: orr@orrhomes.com License #RB14048227 Listed on: 05/02/2025

Home Details
Home Type
- Single Family
Est. Annual Taxes
- $13,161
Year Built
- Built in 2004 | Remodeled
Lot Details
- 11.25 Acre Lot
Parking
- 3 Car Attached Garage
- Garage Door Opener
Home Design
- Traditional Architecture
- Brick Exterior Construction
- Poured Concrete
- Vinyl Siding
Interior Spaces
- 2-Story Property
- Built-in Bookshelves
- Tray Ceiling
- Vaulted Ceiling
- Gas Log Fireplace
- Entrance Foyer
- Living Room with Fireplace
- Finished Basement
- Sump Pump
- Fire and Smoke Detector
Kitchen
- Eat-In Kitchen
- Gas Cooktop
- Recirculated Exhaust Fan
- Dishwasher
- Kitchen Island
- Disposal
Flooring
- Carpet
- Vinyl Plank
Bedrooms and Bathrooms
- 5 Bedrooms
- Walk-In Closet
- Jack-and-Jill Bathroom
Laundry
- Laundry on upper level
- Washer and Dryer Hookup
Outdoor Features
- Covered patio or porch
- Pole Barn
- Gazebo
Schools
- Selma Elementary School
- Selma Middle School
- Wapahani High School
Utilities
- Two cooling system units
- Forced Air Heating System
- Dual Heating Fuel
- Heating System Powered By Owned Propane
- Well
- Tankless Water Heater
Community Details
- No Home Owners Association
- J & J Jos Gor Subdivision
Listing and Financial Details
- Tax Lot 18-12-23-400-018.000-010
- Assessor Parcel Number 181223400018000010
Map
Home Values in the Area
Average Home Value in this Area
Tax History
| Year | Tax Paid | Tax Assessment Tax Assessment Total Assessment is a certain percentage of the fair market value that is determined by local assessors to be the total taxable value of land and additions on the property. | Land | Improvement |
|---|---|---|---|---|
| 2024 | $13,150 | $830,800 | $70,100 | $760,700 |
| 2023 | $12,201 | $763,400 | $70,100 | $693,300 |
| 2022 | $12,053 | $732,000 | $70,100 | $661,900 |
| 2021 | $10,953 | $606,200 | $40,000 | $566,200 |
| 2020 | $10,617 | $541,800 | $40,000 | $501,800 |
| 2019 | $9,798 | $521,000 | $38,100 | $482,900 |
| 2018 | $9,320 | $514,500 | $36,300 | $478,200 |
| 2017 | $9,219 | $508,700 | $58,900 | $449,800 |
| 2016 | $7,857 | $446,000 | $58,900 | $387,100 |
| 2014 | $8,451 | $461,100 | $60,100 | $401,000 |
| 2013 | -- | $502,400 | $66,800 | $435,600 |
Property History
| Date | Event | Price | Change | Sq Ft Price |
|---|---|---|---|---|
| 06/20/2025 06/20/25 | Price Changed | $1,295,850 | -7.2% | $190 / Sq Ft |
| 05/17/2025 05/17/25 | Price Changed | $1,395,850 | -6.7% | $205 / Sq Ft |
| 05/02/2025 05/02/25 | For Sale | $1,495,850 | -- | $220 / Sq Ft |
Purchase History
| Date | Type | Sale Price | Title Company |
|---|---|---|---|
| Public Action Common In Florida Clerks Tax Deed Or Tax Deeds Or Property Sold For Taxes | $214,000 | None Listed On Document | |
| Warranty Deed | -- | Youngs Title | |
| Warranty Deed | -- | None Available |
Mortgage History
| Date | Status | Loan Amount | Loan Type |
|---|---|---|---|
| Previous Owner | $250,000 | Credit Line Revolving | |
| Previous Owner | $115,000 | Future Advance Clause Open End Mortgage |
Similar Home in Selma, IN
Source: MIBOR Broker Listing Cooperative®
MLS Number: 22036539
APN: 18-12-23-400-018.000-010
- 11000 E County Road 170 S
- 12456 W Windsor Rd
- 3000 S County Road 600 E
- 501 N County Road 800 E
- 804 S Albany St
- 141 N 3rd St
- 146 W Washington St
- 206 E Washington St
- 3000 S County Road 6000 E
- 604 S Pittenger Rd
- 469 Indiana Ave
- 135 N Franklin St
- 109 W Lexi Ln
- 208 S Williams St
- 2510 S Whitney Rd
- 1301 N County Road 650 E
- 10221 E County Road 450 S
- 8300 blk S 800 Rd E
- 10273 W County Road 55s
- 10547 W State Road 32
