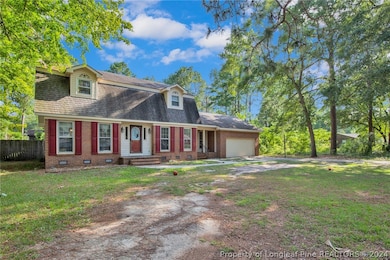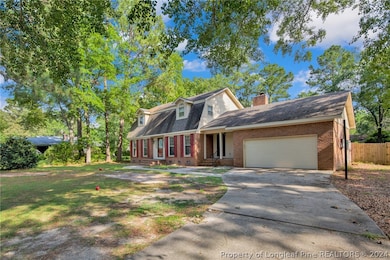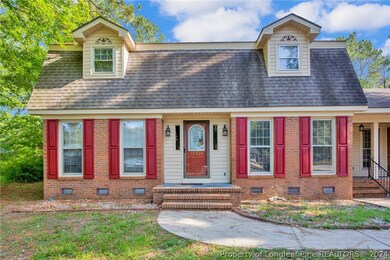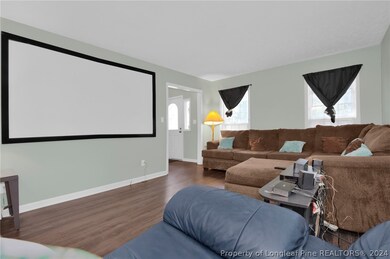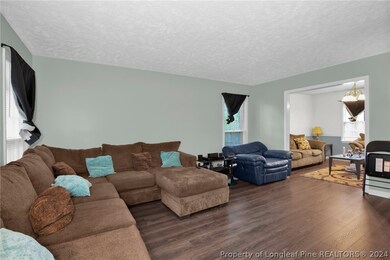
12520 Laurelcrest Rd Laurinburg, NC 28352
Highlights
- 1 Fireplace
- 2 Car Attached Garage
- Tile Flooring
- No HOA
- Brick Veneer
- Solar Heating System
About This Home
As of April 2025This 2 story brick home located in the quiet Laurin Lakes subdivision features 4 bedrooms and 3 full baths. The backyard offers much privacy with a fully fenced in area. Enjoy the low utility costs as this home features a Generac solar powered system that was installed approx. 2 1/2 years ago. Also included is a reverse osmosis system for water purification. Very spacious rooms allow for easy entertaining of guests.
Last Agent to Sell the Property
1ST CHOICE REAL ESTATE License #218540 Listed on: 06/25/2024
Home Details
Home Type
- Single Family
Est. Annual Taxes
- $1,313
Year Built
- Built in 1974
Parking
- 2 Car Attached Garage
Home Design
- Brick Veneer
- Frame Construction
Interior Spaces
- 2,551 Sq Ft Home
- 2-Story Property
- 1 Fireplace
Flooring
- Laminate
- Tile
Bedrooms and Bathrooms
- 4 Bedrooms
- 3 Full Bathrooms
Eco-Friendly Details
- Solar Heating System
Schools
- Scotland County Schools Middle School
- Scotland County Schools High School
Utilities
- Central Air
- Heating Available
Community Details
- No Home Owners Association
Listing and Financial Details
- Assessor Parcel Number 01022702051
Ownership History
Purchase Details
Home Financials for this Owner
Home Financials are based on the most recent Mortgage that was taken out on this home.Purchase Details
Home Financials for this Owner
Home Financials are based on the most recent Mortgage that was taken out on this home.Purchase Details
Home Financials for this Owner
Home Financials are based on the most recent Mortgage that was taken out on this home.Purchase Details
Similar Homes in Laurinburg, NC
Home Values in the Area
Average Home Value in this Area
Purchase History
| Date | Type | Sale Price | Title Company |
|---|---|---|---|
| Warranty Deed | $229,000 | None Listed On Document | |
| Warranty Deed | $150,000 | None Available | |
| Special Warranty Deed | -- | Attorney | |
| Trustee Deed | $71,429 | None Available |
Mortgage History
| Date | Status | Loan Amount | Loan Type |
|---|---|---|---|
| Open | $11,450 | New Conventional | |
| Open | $224,852 | New Conventional | |
| Previous Owner | $149,900 | New Conventional | |
| Previous Owner | $509,000 | Future Advance Clause Open End Mortgage | |
| Previous Owner | $16,327 | Credit Line Revolving |
Property History
| Date | Event | Price | Change | Sq Ft Price |
|---|---|---|---|---|
| 04/04/2025 04/04/25 | Sold | $229,000 | 0.0% | $90 / Sq Ft |
| 02/18/2025 02/18/25 | Pending | -- | -- | -- |
| 01/02/2025 01/02/25 | For Sale | $229,000 | 0.0% | $90 / Sq Ft |
| 12/31/2024 12/31/24 | Off Market | $229,000 | -- | -- |
| 12/07/2024 12/07/24 | Price Changed | $229,000 | -6.5% | $90 / Sq Ft |
| 12/05/2024 12/05/24 | Price Changed | $244,900 | -2.0% | $96 / Sq Ft |
| 10/17/2024 10/17/24 | Price Changed | $249,900 | -5.7% | $98 / Sq Ft |
| 09/18/2024 09/18/24 | Price Changed | $264,900 | -1.5% | $104 / Sq Ft |
| 07/09/2024 07/09/24 | For Sale | $269,000 | +79.5% | $105 / Sq Ft |
| 07/17/2020 07/17/20 | Sold | $149,900 | 0.0% | $63 / Sq Ft |
| 05/06/2020 05/06/20 | Pending | -- | -- | -- |
| 02/03/2020 02/03/20 | For Sale | $149,900 | +327.1% | $63 / Sq Ft |
| 06/29/2015 06/29/15 | Sold | $35,100 | 0.0% | -- |
| 06/15/2015 06/15/15 | Pending | -- | -- | -- |
| 06/08/2015 06/08/15 | For Sale | $35,100 | -- | -- |
Tax History Compared to Growth
Tax History
| Year | Tax Paid | Tax Assessment Tax Assessment Total Assessment is a certain percentage of the fair market value that is determined by local assessors to be the total taxable value of land and additions on the property. | Land | Improvement |
|---|---|---|---|---|
| 2024 | $1,313 | $128,340 | $16,000 | $112,340 |
| 2023 | $1,326 | $128,340 | $16,000 | $112,340 |
| 2022 | $1,326 | $128,340 | $16,000 | $112,340 |
| 2021 | $1,338 | $128,340 | $16,000 | $112,340 |
| 2020 | $1,326 | $128,340 | $16,000 | $112,340 |
| 2019 | $1,338 | $128,340 | $16,000 | $112,340 |
| 2018 | $1,490 | $143,530 | $17,000 | $126,530 |
| 2017 | $1,505 | $143,530 | $17,000 | $126,530 |
| 2016 | $1,519 | $143,530 | $17,000 | $126,530 |
| 2015 | $1,533 | $143,530 | $17,000 | $126,530 |
| 2014 | -- | $0 | $0 | $0 |
Agents Affiliated with this Home
-
Brian Brewington

Seller's Agent in 2025
Brian Brewington
1ST CHOICE REAL ESTATE
(910) 734-3637
95 Total Sales
-
QUINNEICE PEURIFOY
Q
Buyer's Agent in 2025
QUINNEICE PEURIFOY
EXP REALTY LLC
(910) 703-6167
72 Total Sales
-
T
Seller's Agent in 2020
Tristan McCall
Associated Realty, Inc
-
A
Buyer's Agent in 2020
A Non Member
A Non Member
-
Gail Bullard

Seller's Agent in 2015
Gail Bullard
Realty World-Graham/ Grubbs & Associates
(910) 384-8045
87 Total Sales
-
Randy Mccall

Buyer's Agent in 2015
Randy Mccall
Weichert, Realtors Associated Group
(910) 276-1200
108 Total Sales
Map
Source: Longleaf Pine REALTORS®
MLS Number: 728676
APN: 01-0227-02-051
- 12341 Appin Rd
- 12321 Purcell Rd
- 12460 Appin Rd
- 12541 Huntington Dr
- 12051 Purcell Rd
- 0 Spring Branch Dr
- 12200 Mallard Creek Dr
- 12521 Bag Pipe Ln
- 12521 Mckinnon Dr
- 12621 Coble Dr
- 0 Blues Farm Rd
- 12380 Mckinnon Dr
- 12401 Blues Farm Rd
- 12501 Argyleshire Rd
- 12800 Debra Dr
- 11621 Purcell Rd
- 13460 Wesleyan Dr
- 12661 Birchwood Cir
- 12102 X Way Rd
- 13500 Wesleyan Dr

