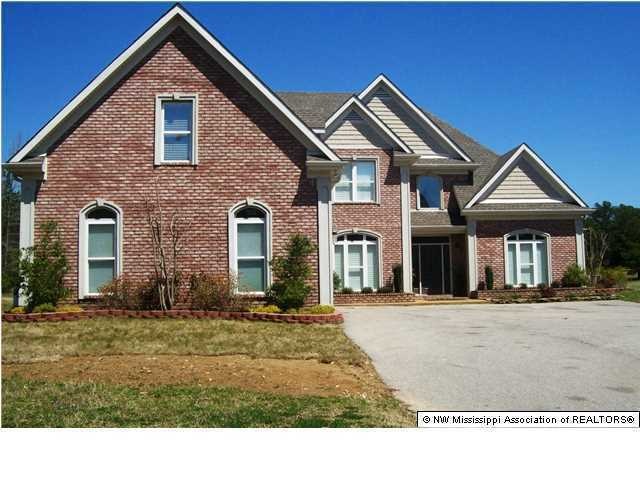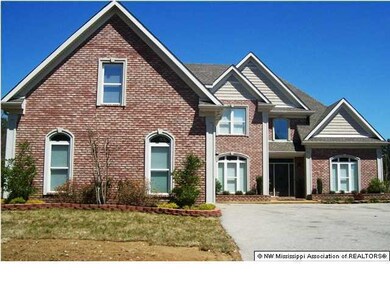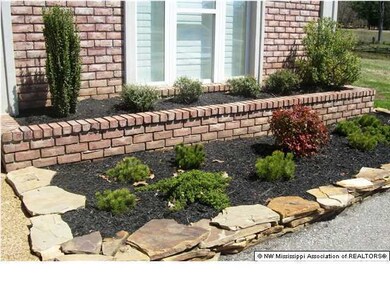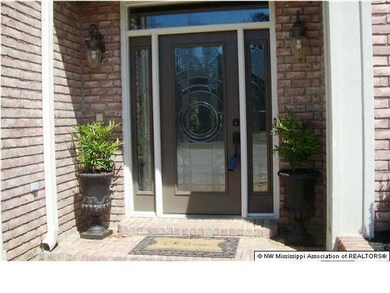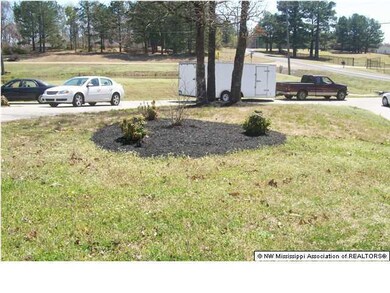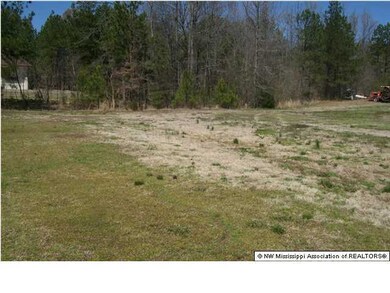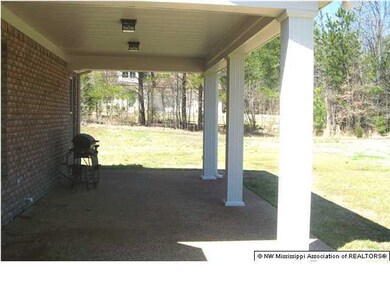
12520 Whispering Pines Dr Olive Branch, MS 38654
Center Hill NeighborhoodHighlights
- Home fronts a pond
- 3.3 Acre Lot
- Corner Lot
- Center Hill Elementary School Rated A-
- Cathedral Ceiling
- Granite Countertops
About This Home
As of November 2020ONE OF A KIND QUALITY BUILT HOME IN WHISPERING PINES WITH TWO BEDROOMS DOWNSTAIRS ON 3.30 ACRES. NEW ARCHITECTURAL SHINGLE ROOF. THIS HOME HAS 5 BEDROOMS, 3.5 BATHS PLUS A STUDY AND A SEPARATE OFFICE. BEAUTIFUL 2/3 ACRE LAKE IN YOUR OWN YARD. MANY UPGRADES TO INCLUDE,SMOOTH CEILINGS,CROWN MOLDING,INTERCOM SYSTEM,CENTRAL VAC, THERMAL WINDOWS,PLANTATION SHUTTERS AND SECURITY SYSYEM.VERY OPEN FLOOR PLAN WITH KITCEN OPEN TO THE GREATROOM. KITCHEN HAS UPGRADED CABINETRY, GRANITE COUNTERTOPS,WRAP AROUND BREAKFAST BAR AND THE APPLIANCES ARE ONLY 4 YEARS OLD. GREAT ROOM WITH FIREPLACE/GAS LOGS AND HARDWOOD FLOORS. FORMAL DINING HAS HARDWOOD FLOORS AS WELL. HUGE IMPRESSIVE MASTER BEDROOM WITH A SITTING AREA. GORGEOUS MASTER SALON BATH WITH TRAVERTINE TILE, DUAL SHOWER HEADS,AND SEPARATE VANITIES. A LL BEDROOMS HAVE HAVE WALK-IN CLOSETS WITH AUTOMATIC LIGHT SWITCHES. THERE ARE 3 HVAC UNITS AND 2 GAS WATER HEATERS. NO MAINTENANCE VINYL SIDING TRIM. GARAGE HAS A 3 CAR INTERIOR AND GARAGE DOOR IS A 2 CAR AND IT IS INSULATED. RELAX ON THE LARGE COVERED PATIO AND ENJOY THE BEAUTIFUL VIEW OF THE LAKE.
Last Buyer's Agent
BRENDA EASTER
Century 21 Prestige
Home Details
Home Type
- Single Family
Est. Annual Taxes
- $1,797
Year Built
- Built in 2004
Lot Details
- 3.3 Acre Lot
- Home fronts a pond
- Landscaped
- Corner Lot
Parking
- 3 Car Garage
- Circular Driveway
Home Design
- Brick Exterior Construction
- Slab Foundation
- Architectural Shingle Roof
- Siding
Interior Spaces
- 3,800 Sq Ft Home
- 2-Story Property
- Cathedral Ceiling
- Ceiling Fan
- Vinyl Clad Windows
- Blinds
- Great Room with Fireplace
- Home Security System
Kitchen
- Breakfast Bar
- Microwave
- Dishwasher
- Granite Countertops
- Disposal
Flooring
- Carpet
- Tile
Bedrooms and Bathrooms
- 5 Bedrooms
- Double Vanity
- Bathtub Includes Tile Surround
- Separate Shower
Attic
- Attic Floors
- Pull Down Stairs to Attic
Outdoor Features
- Patio
- Rain Gutters
Schools
- Center Hill Elementary School
- Center Hill Middle School
- Center Hill High School
Utilities
- Multiple cooling system units
- Heating System Uses Natural Gas
- Natural Gas Connected
- Cable TV Available
Community Details
- No Home Owners Association
- Whispering Pines Subdivision
Ownership History
Purchase Details
Home Financials for this Owner
Home Financials are based on the most recent Mortgage that was taken out on this home.Purchase Details
Home Financials for this Owner
Home Financials are based on the most recent Mortgage that was taken out on this home.Purchase Details
Home Financials for this Owner
Home Financials are based on the most recent Mortgage that was taken out on this home.Purchase Details
Map
Similar Homes in Olive Branch, MS
Home Values in the Area
Average Home Value in this Area
Purchase History
| Date | Type | Sale Price | Title Company |
|---|---|---|---|
| Warranty Deed | -- | Guardian Title Llc | |
| Warranty Deed | -- | None Available | |
| Warranty Deed | -- | Realty Title | |
| Interfamily Deed Transfer | -- | None Available |
Mortgage History
| Date | Status | Loan Amount | Loan Type |
|---|---|---|---|
| Open | $341,500 | New Conventional | |
| Closed | $303,750 | New Conventional | |
| Previous Owner | $304,913 | No Value Available |
Property History
| Date | Event | Price | Change | Sq Ft Price |
|---|---|---|---|---|
| 11/20/2020 11/20/20 | Sold | -- | -- | -- |
| 10/14/2020 10/14/20 | Pending | -- | -- | -- |
| 10/13/2020 10/13/20 | For Sale | $399,900 | +19.4% | $105 / Sq Ft |
| 05/17/2013 05/17/13 | Sold | -- | -- | -- |
| 05/07/2013 05/07/13 | Pending | -- | -- | -- |
| 04/05/2013 04/05/13 | For Sale | $334,900 | -- | $88 / Sq Ft |
Tax History
| Year | Tax Paid | Tax Assessment Tax Assessment Total Assessment is a certain percentage of the fair market value that is determined by local assessors to be the total taxable value of land and additions on the property. | Land | Improvement |
|---|---|---|---|---|
| 2024 | $1,797 | $25,471 | $3,300 | $22,171 |
| 2023 | $1,797 | $25,471 | $0 | $0 |
| 2022 | $1,797 | $25,471 | $3,300 | $22,171 |
| 2021 | $1,679 | $24,290 | $3,300 | $20,990 |
| 2020 | $2,270 | $22,708 | $3,300 | $19,408 |
| 2019 | $2,270 | $22,708 | $3,300 | $19,408 |
| 2017 | $2,238 | $41,154 | $22,227 | $18,927 |
| 2016 | $2,344 | $23,279 | $3,300 | $19,979 |
| 2015 | $2,344 | $43,258 | $23,279 | $19,979 |
| 2014 | $2,344 | $23,279 | $0 | $0 |
| 2013 | $2,408 | $23,278 | $0 | $0 |
Source: MLS United
MLS Number: 2283131
APN: 2053060000002300
- 5370 Martin Cove
- 5180 Forest Hill Rd S
- 12965 Whispering Pines Dr
- 12860 Pine Crest Dr
- 5480 Polk Ln
- 6177 Sandbourne W
- 5264 Chappel Cove
- 6279 Braybourne Main
- 13604 Live Oak Loop
- 4442 Polk Ln
- 13656 River Grove Ln
- 13676 River Grove Ln
- 13648 Highlands Crest Dr
- 13673 River Grove Ln
- 13697 River Grove Ln
- 13721 River Grove Ln
- 4253 Lakecrest Cove
- 4975 Longmire Ln
- 13460 Birch Bend
- 13804 Whispering Pines Dr
