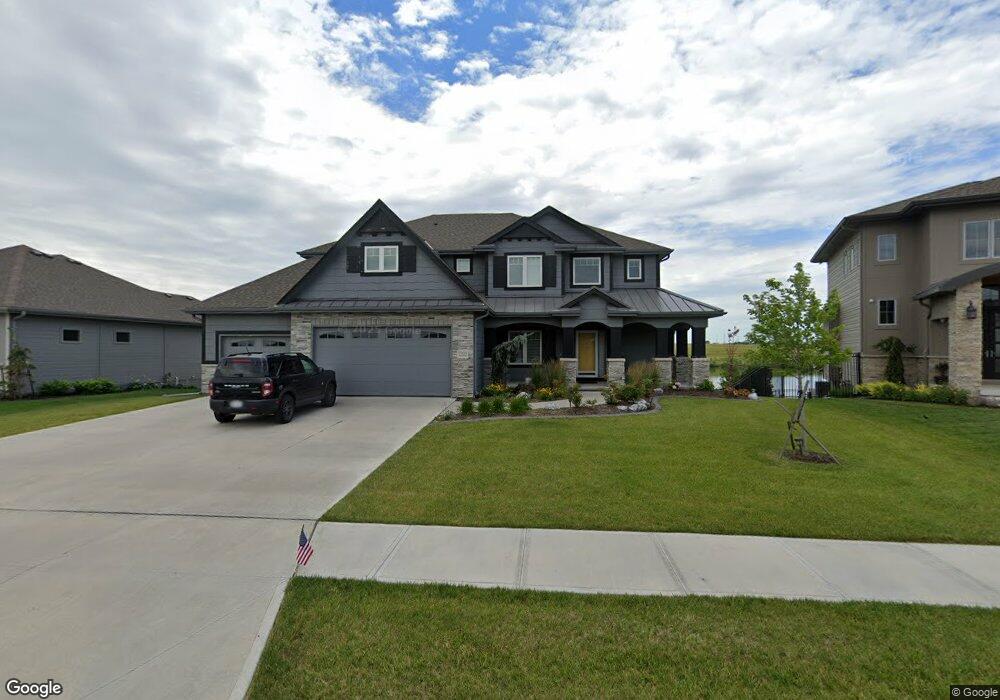
12522 Pheasant Run Cir Papillion, NE 68046
Estimated Value: $702,000 - $730,000
4
Beds
4
Baths
3,127
Sq Ft
$229/Sq Ft
Est. Value
Highlights
- Under Construction
- 2 Fireplaces
- Covered Deck
- Prairie Queen Elementary School Rated A
- 3 Car Attached Garage
- Forced Air Heating and Cooling System
About This Home
As of June 2018SSDL - Cabernet II - Cape Cod
Last Listed By
Better Homes and Gardens R.E. Brokerage Phone: 402-690-6572 License #930140 Listed on: 07/26/2017

Home Details
Home Type
- Single Family
Est. Annual Taxes
- $600
Year Built
- Built in 2017 | Under Construction
Lot Details
- Lot Dimensions are 80 x 135
- Sprinkler System
HOA Fees
- $24 Monthly HOA Fees
Parking
- 3 Car Attached Garage
Interior Spaces
- 3,127 Sq Ft Home
- 2-Story Property
- 2 Fireplaces
- Basement
Kitchen
- Oven
- Microwave
- Dishwasher
Bedrooms and Bathrooms
- 4 Bedrooms
- 4 Bathrooms
Outdoor Features
- Covered Deck
Schools
- Prairie Queen Elementary School
- Papillion Middle School
- Papillion-La Vista South High School
Utilities
- Forced Air Heating and Cooling System
- Heating System Uses Gas
Community Details
- North Shore Iii Subdivision
Listing and Financial Details
- Assessor Parcel Number 011596871
- Tax Block 120
Ownership History
Date
Name
Owned For
Owner Type
Purchase Details
Listed on
Jul 26, 2017
Closed on
Jun 4, 2018
Sold by
Woodland Homes Inc
Bought by
Anuh Ndumu Caroline T
Seller's Agent
Ken Murray
Better Homes and Gardens R.E.
Buyer's Agent
Ken Murray
Better Homes and Gardens R.E.
List Price
$514,534
Sold Price
$514,534
Total Days on Market
2
Current Estimated Value
Home Financials for this Owner
Home Financials are based on the most recent Mortgage that was taken out on this home.
Estimated Appreciation
$202,835
Avg. Annual Appreciation
4.88%
Original Mortgage
$411,627
Interest Rate
4.6%
Mortgage Type
New Conventional
Create a Home Valuation Report for This Property
The Home Valuation Report is an in-depth analysis detailing your home's value as well as a comparison with similar homes in the area
Similar Homes in Papillion, NE
Home Values in the Area
Average Home Value in this Area
Purchase History
| Date | Buyer | Sale Price | Title Company |
|---|---|---|---|
| Anuh Ndumu Caroline T | $515,000 | Builders Title Co |
Source: Public Records
Mortgage History
| Date | Status | Borrower | Loan Amount |
|---|---|---|---|
| Open | Anuh Ndumu Caroline T | $392,000 | |
| Closed | Anuh Ndumu Caroline T | $411,627 | |
| Previous Owner | Woodland Homes Inc | $24,500 |
Source: Public Records
Property History
| Date | Event | Price | Change | Sq Ft Price |
|---|---|---|---|---|
| 06/08/2018 06/08/18 | Sold | $514,534 | 0.0% | $165 / Sq Ft |
| 07/28/2017 07/28/17 | Pending | -- | -- | -- |
| 07/26/2017 07/26/17 | For Sale | $514,534 | -- | $165 / Sq Ft |
Source: Great Plains Regional MLS
Tax History Compared to Growth
Tax History
| Year | Tax Paid | Tax Assessment Tax Assessment Total Assessment is a certain percentage of the fair market value that is determined by local assessors to be the total taxable value of land and additions on the property. | Land | Improvement |
|---|---|---|---|---|
| 2024 | $12,093 | $616,918 | $117,000 | $499,918 |
| 2023 | $12,093 | $558,573 | $113,000 | $445,573 |
| 2022 | $11,942 | $507,714 | $113,000 | $394,714 |
| 2021 | $12,557 | $513,196 | $113,000 | $400,196 |
| 2020 | $12,523 | $493,627 | $110,000 | $383,627 |
| 2019 | $12,305 | $475,897 | $110,000 | $365,897 |
| 2018 | $4,062 | $150,568 | $100,000 | $50,568 |
| 2017 | $456 | $16,780 | $16,780 | $0 |
| 2016 | $457 | $16,780 | $16,780 | $0 |
| 2015 | $64 | $2,344 | $2,344 | $0 |
Source: Public Records
Agents Affiliated with this Home
-
Ken Murray
K
Seller's Agent in 2018
Ken Murray
Better Homes and Gardens R.E.
17 Total Sales
Map
Source: Great Plains Regional MLS
MLS Number: 21715825
APN: 011596871
Nearby Homes
- 12413 Pheasant Run Ln
- 12359 Elk Ridge Cir
- 12351 Elk Ridge Cir
- 9715 S 123rd Ave
- 12356 Elk Ridge Cir
- 10209 S 124th Ave
- 12308 Windward Ave
- 10309 S 125th St
- 10311 S 124th St
- 12106 Montauk Dr
- 10620 S 127th Plaza
- 10610 S 126th Ct
- 9956 S 118th St
- 10004 S 118th St
- 10008 S 118th St
- 10102 S 118th St
- 10208 S 118th St
- 10358 S 118th St
- 10105 S 118th St
- 10402 S 118th St
- 12522 Pheasant Run Cir
- 12517 Pheasant Run Ln
- 12518 Pheasant Run Cir
- 12514 Pheasant Run Cir
- 12513 Pheasant Run Ln
- 12515 Pheasant Run Ln
- 12506 Pheasant Run Cir
- 12509 Pheasant Run Ln
- 12510 Pheasant Run Cir
- 12505 Pheasant Run Cir
- 12466 Pheasant Run Ln
- 12462 Pheasant Run Ln
- 12506 Windward Cir
- 12463 Pheasant Run Ln
- 12502 Windward Cir
- 12458 Pheasant Run Ln
- 12459 Pheasant Run Ln
- 12510 Windward Cir
- 12464 Windward Ave
- 12455 Pheasant Run Ln
