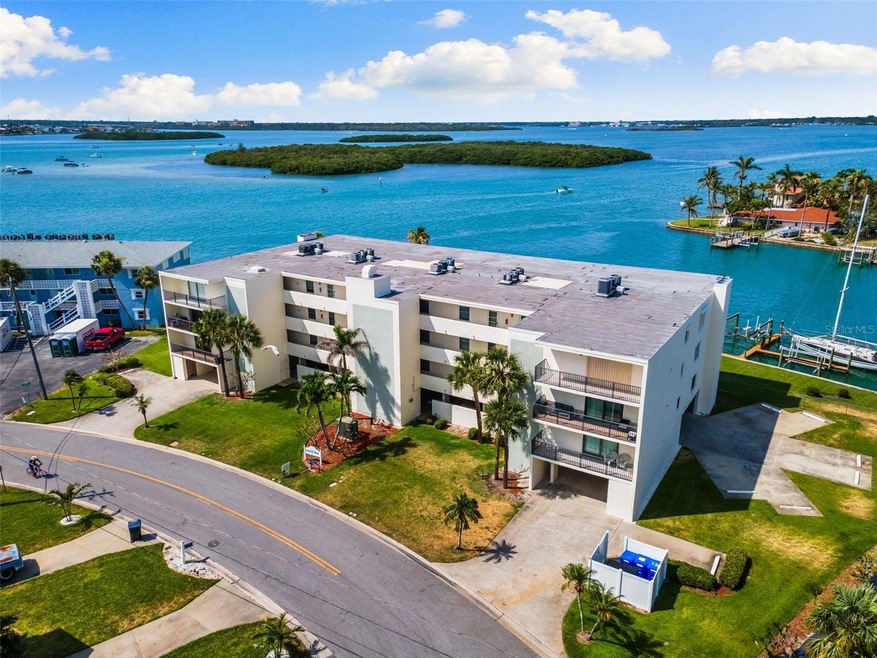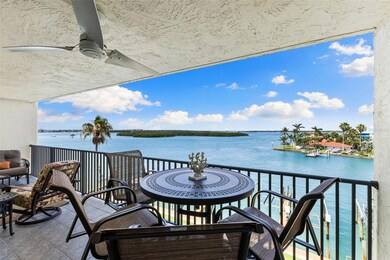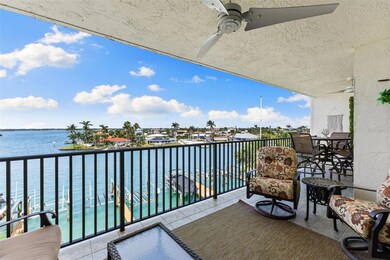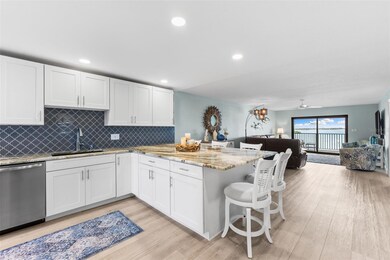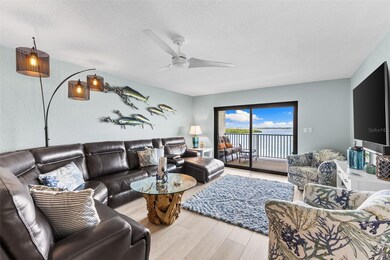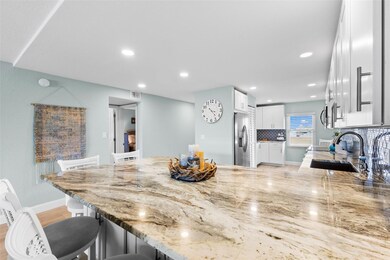
12525 3rd St E Unit 303 Treasure Island, FL 33706
Estimated payment $5,699/month
Highlights
- 294 Feet of Bay Harbor Waterfront
- White Water Ocean Views
- Assigned Boat Slip
- Boca Ciega High School Rated A-
- Dock has access to electricity
- Access To Intracoastal Waterway
About This Home
Positioned just two minutes from your private 10,000 lb boat lift to the sandbar at John's Pass & only five minutes to the open Gulf, this impeccably updated 2-bedroom, 2-bath top-floor residence offers the ultimate coastal lifestyle. With 1,320 sq ft of stylish living space, highlights include luxury vinyl plank flooring, granite countertops, updated shaker cabinetry, a newer HVAC (2023), and new PGT hurricane-rated sliding glass doors. The spacious layout also features a full-size in-unit washer and dryer, two covered parking spaces, ground-level storage and solid block construction. Tucked away in the exclusive 15-unit community of Island Sun, this home showcases sweeping views of John's Pass, Eleanor Island, and even downtown St. Petersburg in the distance from its expansive balcony—perfect for watching passing boats, playful dolphins & sunrises. Residents enjoy access to a newly renovated heated pool and paver patio, all in a peaceful and well-maintained setting. Rentals are also permitted twice a year (6-month minimum; no maximum duration). Located in the heart of Treasure Island’s coveted neighborhood of Isle of Capri, this residence has been tastefully renovated and lovingly used as a private vacation retreat. This home is Move-in ready and waiting for its next chapter! This unit comes with a deeded boat slip. Put your high and dry fees towards your mortgage and own on the water. Coastal living doesn’t get much better than this.
Listing Agent
SMITH & ASSOCIATES REAL ESTATE Brokerage Phone: 727-342-3800 License #318537 Listed on: 06/05/2025

Co-Listing Agent
SMITH & ASSOCIATES REAL ESTATE Brokerage Phone: 727-342-3800 License #3148832
Property Details
Home Type
- Condominium
Est. Annual Taxes
- $7,334
Year Built
- Built in 1981
Lot Details
- 294 Feet of Bay Harbor Waterfront
- West Facing Home
HOA Fees
- $900 Monthly HOA Fees
Property Views
- White Water Ocean
- Intracoastal
Home Design
- Slab Foundation
- Frame Construction
- Built-Up Roof
- Block Exterior
- Pile Dwellings
Interior Spaces
- 1,320 Sq Ft Home
- 3-Story Property
- Open Floorplan
- Ceiling Fan
- Window Treatments
- Sliding Doors
- Family Room Off Kitchen
- Combination Dining and Living Room
- Inside Utility
- Luxury Vinyl Tile Flooring
Kitchen
- Eat-In Kitchen
- Breakfast Bar
- Range
- Microwave
- Dishwasher
- Stone Countertops
Bedrooms and Bathrooms
- 2 Bedrooms
- Split Bedroom Floorplan
- En-Suite Bathroom
- Walk-In Closet
- 2 Full Bathrooms
Laundry
- Laundry in Kitchen
- Dryer
- Washer
Home Security
Parking
- 2 Carport Spaces
- 2 Assigned Parking Spaces
Outdoor Features
- Access To Intracoastal Waterway
- Access to Bay or Harbor
- Property is near a marina
- Seawall
- Boat Lift
- Assigned Boat Slip
- Dock has access to electricity
- Dock made with wood
- Deeded Boat Dock
- Balcony
- Covered patio or porch
- Outdoor Storage
- Private Mailbox
Utilities
- Central Heating and Cooling System
Listing and Financial Details
- Visit Down Payment Resource Website
- Tax Lot 0303
- Assessor Parcel Number 14-31-15-43466-000-0303
Community Details
Overview
- Association fees include cable TV, common area taxes, pool, escrow reserves fund, insurance, internet, maintenance structure, ground maintenance, management, sewer, trash, water
- Jennifer Cook Association, Phone Number (727) 360-3644
- Visit Association Website
- Mid-Rise Condominium
- Island Sun Condo Subdivision
- Association Owns Recreation Facilities
- Leased Association Recreation
Amenities
- Elevator
- Community Storage Space
Recreation
- Community Pool
Pet Policy
- Pets up to 25 lbs
- Pet Size Limit
- 1 Pet Allowed
Security
- Storm Windows
Map
Home Values in the Area
Average Home Value in this Area
Tax History
| Year | Tax Paid | Tax Assessment Tax Assessment Total Assessment is a certain percentage of the fair market value that is determined by local assessors to be the total taxable value of land and additions on the property. | Land | Improvement |
|---|---|---|---|---|
| 2024 | $5,959 | $553,526 | -- | $553,526 |
| 2023 | $5,959 | $362,148 | $0 | $362,148 |
| 2022 | $7,017 | $478,411 | $0 | $478,411 |
| 2021 | $6,263 | $363,606 | $0 | $0 |
| 2020 | $5,528 | $315,966 | $0 | $0 |
| 2019 | $5,399 | $305,614 | $0 | $305,614 |
| 2018 | $5,225 | $296,063 | $0 | $0 |
| 2017 | $1,838 | $143,659 | $0 | $0 |
| 2016 | $1,820 | $140,704 | $0 | $0 |
| 2015 | $1,856 | $139,726 | $0 | $0 |
| 2014 | $1,845 | $138,617 | $0 | $0 |
Property History
| Date | Event | Price | Change | Sq Ft Price |
|---|---|---|---|---|
| 06/05/2025 06/05/25 | For Sale | $749,000 | +94.5% | $567 / Sq Ft |
| 04/12/2019 04/12/19 | Sold | $385,000 | -3.5% | $292 / Sq Ft |
| 03/03/2019 03/03/19 | Pending | -- | -- | -- |
| 03/03/2019 03/03/19 | For Sale | $399,000 | 0.0% | $302 / Sq Ft |
| 02/28/2019 02/28/19 | Pending | -- | -- | -- |
| 02/18/2019 02/18/19 | Price Changed | $399,000 | -2.7% | $302 / Sq Ft |
| 02/07/2019 02/07/19 | Price Changed | $410,000 | -5.7% | $311 / Sq Ft |
| 11/04/2018 11/04/18 | For Sale | $435,000 | +29.9% | $330 / Sq Ft |
| 08/17/2018 08/17/18 | Off Market | $335,000 | -- | -- |
| 06/23/2017 06/23/17 | Sold | $335,000 | -13.0% | $254 / Sq Ft |
| 06/05/2017 06/05/17 | Pending | -- | -- | -- |
| 03/14/2017 03/14/17 | For Sale | $385,000 | -- | $292 / Sq Ft |
Purchase History
| Date | Type | Sale Price | Title Company |
|---|---|---|---|
| Warranty Deed | $100 | None Listed On Document | |
| Warranty Deed | $385,000 | Pasadena Title Company Llc | |
| Warranty Deed | $335,000 | Title Insurors Of Florida |
Mortgage History
| Date | Status | Loan Amount | Loan Type |
|---|---|---|---|
| Previous Owner | $125,000 | New Conventional |
Similar Homes in the area
Source: Stellar MLS
MLS Number: TB8393447
APN: 14-31-15-43466-000-0303
- 275 126th Ave
- 280 126th Ave Unit 106
- 12405 3rd St E Unit 306
- 12405 3rd St E Unit 206
- 12405 3rd St E Unit 304
- 12520 4th St E
- 255 Capri Cir N Unit 17
- 250 126th Ave Unit 206
- 12305 3rd St E Unit 3
- 12305 3rd St E Unit 2
- 12305 3rd St E Unit 1
- 12300 4th St E
- 227 126th Ave
- 12485 2nd St E Unit C103
- 12321 Sun Vista Ct W Unit 52
- 12308 Sun Vista Ct W Unit 45
- 344 Capri Blvd
- 1 Key Capri Unit 502
- 1 Key Capri Unit 303E
- 1 Key Capri Unit 608E
