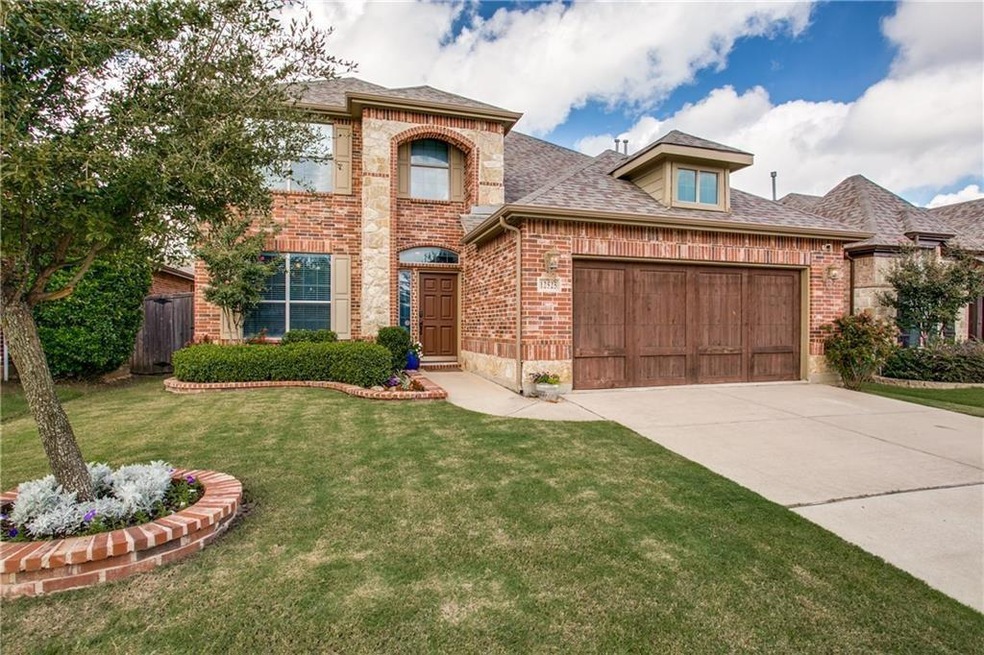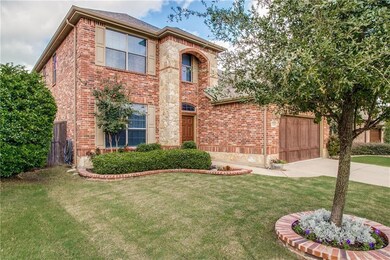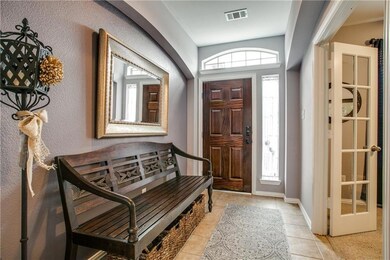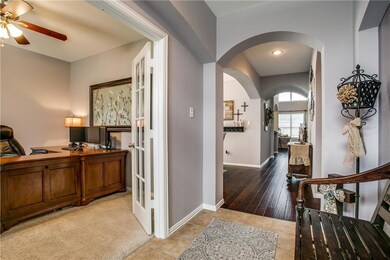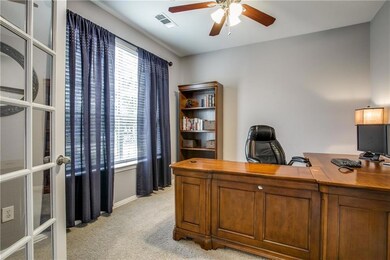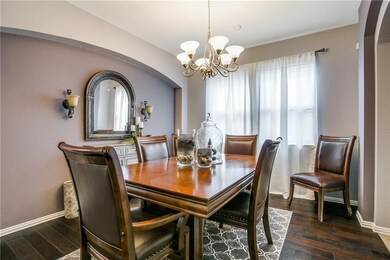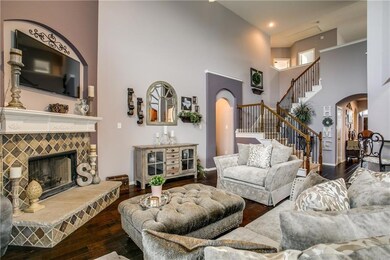
12525 Nordland Ln Fort Worth, TX 76244
Timberland NeighborhoodHighlights
- Traditional Architecture
- Community Pool
- Jogging Path
- Kay Granger Elementary School Rated A-
- Covered patio or porch
- 2 Car Attached Garage
About This Home
As of June 2023Meticulously maintained Saratoga home located within walking distance of the award winning Kay Granger Elementary. Enjoy the soaring ceilings in the living area open to an entertainers kitchen including stainless appliances, granite, backsplash + 42 in cabinets. Wood flooring throughout as well as newly added plantation shutters, fresh paint + NEW carpet. Additional features include a downstairs guest suite, office, + upstairs game room and media room. A perfect move in ready floor plan for today's pickiest buyer. Located within minutes of the Alliance corridor shops, restaurants, highways + more.
Last Agent to Sell the Property
Compass RE Texas, LLC License #0621307 Listed on: 05/21/2019

Home Details
Home Type
- Single Family
Est. Annual Taxes
- $4,987
Year Built
- Built in 2007
Lot Details
- 6,011 Sq Ft Lot
- Wood Fence
- Landscaped
- Interior Lot
- Sprinkler System
- Few Trees
HOA Fees
- $43 Monthly HOA Fees
Parking
- 2 Car Attached Garage
- Front Facing Garage
- Garage Door Opener
Home Design
- Traditional Architecture
- Brick Exterior Construction
- Slab Foundation
- Composition Roof
Interior Spaces
- 3,281 Sq Ft Home
- 2-Story Property
- Decorative Lighting
- Gas Log Fireplace
Kitchen
- Electric Oven
- Plumbed For Gas In Kitchen
- Gas Cooktop
- <<microwave>>
- Plumbed For Ice Maker
- Dishwasher
- Disposal
Flooring
- Carpet
- Laminate
- Ceramic Tile
Bedrooms and Bathrooms
- 5 Bedrooms
Laundry
- Full Size Washer or Dryer
- Washer and Electric Dryer Hookup
Home Security
- Burglar Security System
- Fire and Smoke Detector
Outdoor Features
- Covered patio or porch
- Exterior Lighting
- Rain Gutters
Schools
- Kay Granger Elementary School
- John M Tidwell Middle School
- Byron Nelson High School
Utilities
- Central Heating and Cooling System
- Vented Exhaust Fan
- Heating System Uses Natural Gas
- High Speed Internet
- Cable TV Available
Listing and Financial Details
- Legal Lot and Block 6 / 15
- Assessor Parcel Number 40940349
- $8,667 per year unexempt tax
Community Details
Overview
- Association fees include full use of facilities
- Cma Management HOA, Phone Number (972) 960-2800
- Saratoga Subdivision
- Mandatory home owners association
- Greenbelt
Recreation
- Community Playground
- Community Pool
- Park
- Jogging Path
Ownership History
Purchase Details
Home Financials for this Owner
Home Financials are based on the most recent Mortgage that was taken out on this home.Purchase Details
Home Financials for this Owner
Home Financials are based on the most recent Mortgage that was taken out on this home.Purchase Details
Home Financials for this Owner
Home Financials are based on the most recent Mortgage that was taken out on this home.Similar Homes in Fort Worth, TX
Home Values in the Area
Average Home Value in this Area
Purchase History
| Date | Type | Sale Price | Title Company |
|---|---|---|---|
| Deed | -- | Independence Title | |
| Vendors Lien | -- | Itc | |
| Vendors Lien | -- | First American Title |
Mortgage History
| Date | Status | Loan Amount | Loan Type |
|---|---|---|---|
| Open | $436,000 | New Conventional | |
| Previous Owner | $159,900 | New Conventional | |
| Previous Owner | $193,500 | New Conventional | |
| Previous Owner | $222,601 | FHA | |
| Previous Owner | $237,113 | FHA |
Property History
| Date | Event | Price | Change | Sq Ft Price |
|---|---|---|---|---|
| 06/05/2023 06/05/23 | Sold | -- | -- | -- |
| 04/28/2023 04/28/23 | Pending | -- | -- | -- |
| 04/25/2023 04/25/23 | For Sale | $540,000 | +50.0% | $165 / Sq Ft |
| 08/05/2019 08/05/19 | Sold | -- | -- | -- |
| 06/05/2019 06/05/19 | Pending | -- | -- | -- |
| 05/21/2019 05/21/19 | For Sale | $359,900 | -- | $110 / Sq Ft |
Tax History Compared to Growth
Tax History
| Year | Tax Paid | Tax Assessment Tax Assessment Total Assessment is a certain percentage of the fair market value that is determined by local assessors to be the total taxable value of land and additions on the property. | Land | Improvement |
|---|---|---|---|---|
| 2024 | $4,987 | $513,162 | $85,000 | $428,162 |
| 2023 | $12,147 | $530,322 | $85,000 | $445,322 |
| 2022 | $11,509 | $443,931 | $65,000 | $378,931 |
| 2021 | $10,800 | $381,487 | $65,000 | $316,487 |
| 2020 | $10,023 | $359,916 | $65,000 | $294,916 |
| 2019 | $8,956 | $310,000 | $65,000 | $245,000 |
| 2018 | $3,726 | $300,000 | $65,000 | $235,000 |
| 2017 | $8,742 | $298,000 | $65,000 | $233,000 |
| 2016 | $8,007 | $290,716 | $45,000 | $245,716 |
| 2015 | $6,732 | $248,125 | $45,000 | $203,125 |
| 2014 | $6,732 | $248,400 | $35,000 | $213,400 |
Agents Affiliated with this Home
-
Adriana Simon

Seller's Agent in 2023
Adriana Simon
Keller Williams Realty
(817) 876-0231
2 in this area
45 Total Sales
-
Teresa Hill

Buyer's Agent in 2023
Teresa Hill
BHHS Premier Properties
(817) 688-3450
9 in this area
227 Total Sales
-
Tommy Pistana

Seller's Agent in 2019
Tommy Pistana
Compass RE Texas, LLC
(214) 801-9220
40 in this area
361 Total Sales
Map
Source: North Texas Real Estate Information Systems (NTREIS)
MLS Number: 14094339
APN: 40940349
- 3309 Tori Trail
- 12437 Lonesome Pine Place
- 12701 Connemara Ln
- 12720 Outlook Ave
- 12705 Creamello Ave
- 12632 Saratoga Springs Cir
- 12713 Travers Trail
- 12428 Leaflet Dr
- 3408 Beekman Dr
- 3425 Furlong Way
- 3461 Twin Pines Dr
- 12816 Lizzie Place
- 3512 Durango Root Ct
- 2925 Softwood Cir
- 3033 Beaver Creek Dr
- 12801 Royal Ascot Dr
- 2932 Softwood Cir
- 12833 Breckenridge Ct
- 12700 Homestretch Dr
- 12125 Tacoma Ridge Dr
