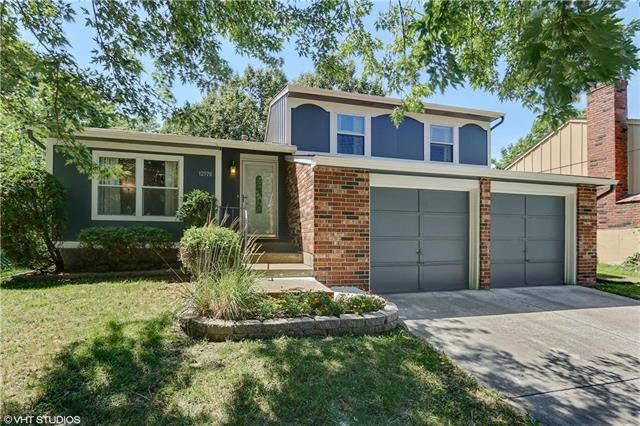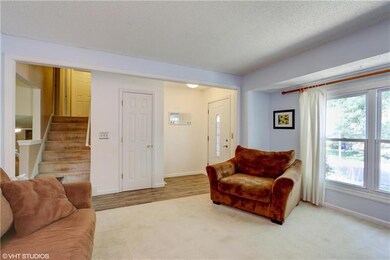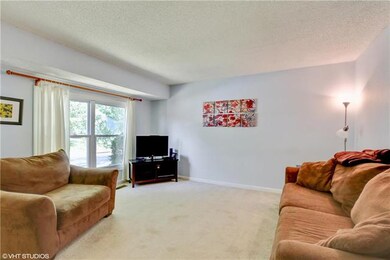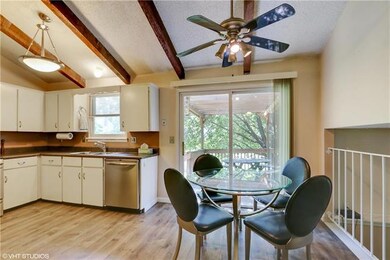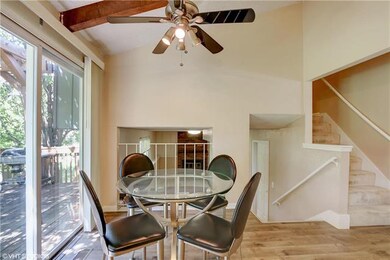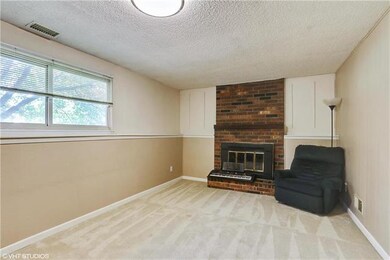
12528 S Summertree Ln Olathe, KS 66062
Estimated Value: $291,000 - $310,000
Highlights
- Vaulted Ceiling
- Traditional Architecture
- Skylights
- Olathe East Sr High School Rated A-
- Granite Countertops
- Shades
About This Home
As of November 2017-NEW Timberline ROOF IS ON!!! BRAND NEW CARPET INSTALLED- New laminate in entry & kitchen.STAINLESS STEEL APPLIANCES staying, eat in kitchen. Deck directly off the kitchen for outdoor entertaining.Deck has new footings
3 bed 3 bath w/ additional room on lower lever for office, or exercise room w/ full bathroom.
Most of windows have been replaced. Fenced yard. Close to schools, easy access to Hwy.
Well kept walking trails throughout neighborhood. Neighborhood playground area w/ swing set & park like area. Please remove shoes. Please provide feedback and leave cards-Thank you
Last Agent to Sell the Property
Robyn Hanich
BHG Kansas City Homes License #SP00233481 Listed on: 07/14/2017
Home Details
Home Type
- Single Family
Est. Annual Taxes
- $1,981
Year Built
- Built in 1977
Lot Details
- 4,950 Sq Ft Lot
- Aluminum or Metal Fence
- Paved or Partially Paved Lot
HOA Fees
- $17 Monthly HOA Fees
Parking
- 2 Car Attached Garage
- Garage Door Opener
Home Design
- Traditional Architecture
- Split Level Home
- Composition Roof
- Board and Batten Siding
Interior Spaces
- Wet Bar: Carpet, Vinyl, Fireplace, Cathedral/Vaulted Ceiling, Ceiling Fan(s), Laminate Counters
- Built-In Features: Carpet, Vinyl, Fireplace, Cathedral/Vaulted Ceiling, Ceiling Fan(s), Laminate Counters
- Vaulted Ceiling
- Ceiling Fan: Carpet, Vinyl, Fireplace, Cathedral/Vaulted Ceiling, Ceiling Fan(s), Laminate Counters
- Skylights
- Shades
- Plantation Shutters
- Drapes & Rods
- Family Room with Fireplace
- Family Room Downstairs
- Basement
Kitchen
- Eat-In Kitchen
- Gas Oven or Range
- Dishwasher
- Granite Countertops
- Laminate Countertops
- Disposal
Flooring
- Wall to Wall Carpet
- Linoleum
- Laminate
- Stone
- Ceramic Tile
- Luxury Vinyl Plank Tile
- Luxury Vinyl Tile
Bedrooms and Bathrooms
- 3 Bedrooms
- Cedar Closet: Carpet, Vinyl, Fireplace, Cathedral/Vaulted Ceiling, Ceiling Fan(s), Laminate Counters
- Walk-In Closet: Carpet, Vinyl, Fireplace, Cathedral/Vaulted Ceiling, Ceiling Fan(s), Laminate Counters
- 3 Full Bathrooms
- Double Vanity
- Bathtub with Shower
Laundry
- Laundry on lower level
- Washer
Schools
- Countryside Elementary School
- Olathe East High School
Additional Features
- Enclosed patio or porch
- City Lot
- Forced Air Heating and Cooling System
Community Details
- Olathe Trails Subdivision
Listing and Financial Details
- Assessor Parcel Number DP54500000-0064
Ownership History
Purchase Details
Home Financials for this Owner
Home Financials are based on the most recent Mortgage that was taken out on this home.Purchase Details
Home Financials for this Owner
Home Financials are based on the most recent Mortgage that was taken out on this home.Purchase Details
Home Financials for this Owner
Home Financials are based on the most recent Mortgage that was taken out on this home.Purchase Details
Home Financials for this Owner
Home Financials are based on the most recent Mortgage that was taken out on this home.Similar Homes in Olathe, KS
Home Values in the Area
Average Home Value in this Area
Purchase History
| Date | Buyer | Sale Price | Title Company |
|---|---|---|---|
| Solar Success Llc | -- | None Available | |
| Doyen Sheri L | -- | Superior Land Title Llc | |
| Klenda Joshua M | -- | -- | |
| Klenda Joshua M | -- | -- |
Mortgage History
| Date | Status | Borrower | Loan Amount |
|---|---|---|---|
| Open | Solar Success Llc | $127,500 | |
| Previous Owner | Doyen Sheri L | $136,200 | |
| Previous Owner | Doyen Sheri L | $138,600 | |
| Previous Owner | Klenda Joshua M | $135,429 |
Property History
| Date | Event | Price | Change | Sq Ft Price |
|---|---|---|---|---|
| 11/03/2017 11/03/17 | Sold | -- | -- | -- |
| 10/03/2017 10/03/17 | Pending | -- | -- | -- |
| 09/28/2017 09/28/17 | Price Changed | $181,000 | -2.2% | $145 / Sq Ft |
| 07/13/2017 07/13/17 | For Sale | $185,000 | -- | $148 / Sq Ft |
Tax History Compared to Growth
Tax History
| Year | Tax Paid | Tax Assessment Tax Assessment Total Assessment is a certain percentage of the fair market value that is determined by local assessors to be the total taxable value of land and additions on the property. | Land | Improvement |
|---|---|---|---|---|
| 2024 | $3,458 | $31,176 | $5,483 | $25,693 |
| 2023 | $3,394 | $29,831 | $4,769 | $25,062 |
| 2022 | $3,082 | $26,381 | $4,769 | $21,612 |
| 2021 | $3,065 | $24,886 | $4,338 | $20,548 |
| 2020 | $2,905 | $23,391 | $3,769 | $19,622 |
| 2019 | $2,753 | $22,034 | $3,769 | $18,265 |
| 2018 | $2,455 | $19,550 | $3,425 | $16,125 |
| 2017 | $2,284 | $18,020 | $2,977 | $15,043 |
| 2016 | $2,073 | $16,801 | $2,977 | $13,824 |
| 2015 | $1,981 | $16,077 | $2,977 | $13,100 |
| 2013 | -- | $15,594 | $2,812 | $12,782 |
Agents Affiliated with this Home
-

Seller's Agent in 2017
Robyn Hanich
BHG Kansas City Homes
-
David Gundersen

Buyer's Agent in 2017
David Gundersen
RE/MAX Realty Suburban Inc
(913) 647-7109
44 in this area
232 Total Sales
Map
Source: Heartland MLS
MLS Number: 2057525
APN: DP54500000-0064
- 16312 W 126th Terrace
- 16212 W 126th Terrace
- 12722 S Edinburgh St
- 12317 S Summertree Cir
- 12804 S Sycamore St
- 17366 S Raintree Dr Unit Bldg J Unit 40
- 17370 S Raintree Dr Unit BLDG J Unit 39
- 17391 S Raintree Dr Unit Bldg K Unit 43
- 17378 S Raintree Dr Unit Bldg J Unit 37
- 17382 S Raintree Dr Unit Bldg 1 Unit 36
- 17387 S Raintree Dr Unit Bldg K Unit 42
- 12828 S Trenton St
- 12553 S Brougham Dr
- 15800 W 127th Terrace
- 13101 S Trenton St
- 13116 S Trenton St
- 16482 W 132nd Cir
- 1263 N Petzold Dr Unit D
- 1528 E 123rd St
- 1201 N Mart-Way Dr Unit 109
- 12528 S Summertree Ln
- 12600 S Summertree Ln
- 12524 S Summertree Ln
- 12604 S Summertree Ln
- 16408 W 126th St
- 16411 W 126th St
- 12529 S Locust St
- 12608 S Summertree Ln
- 12520 S Summertree Ln
- 12533 S Locust St
- 12525 S Locust St
- 12601 S Locust St
- 16404 W 126th St
- 16407 W 126th St
- 12521 S Locust St
- 16405 W 125th Terrace
- 12605 S Locust St
- 12516 S Summertree Ln
- 12612 S Summertree Ln
- 12517 S Locust St
