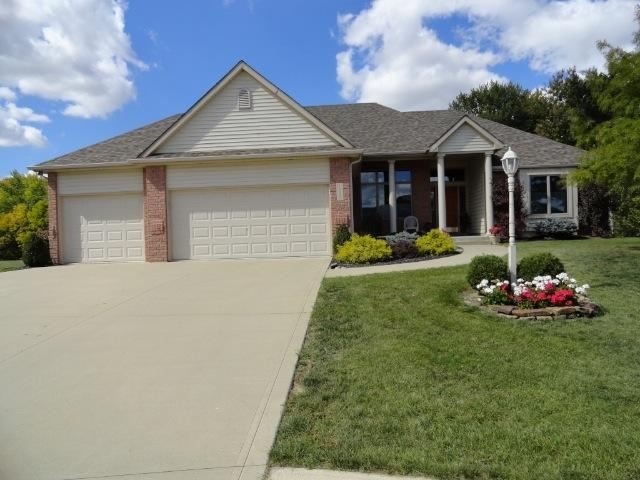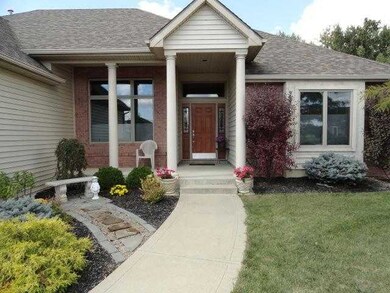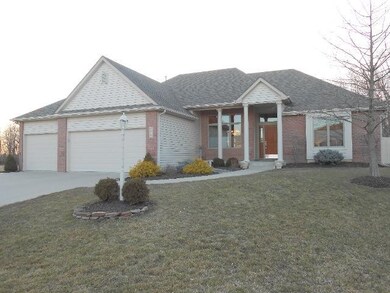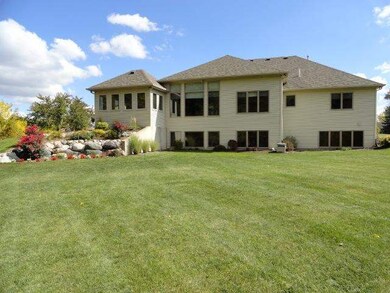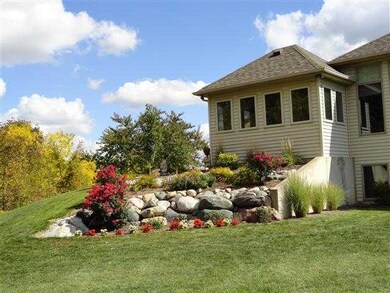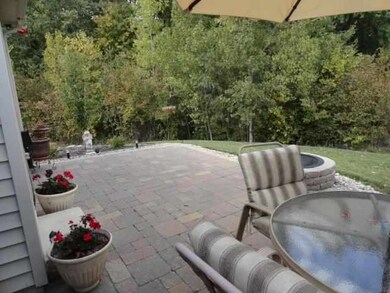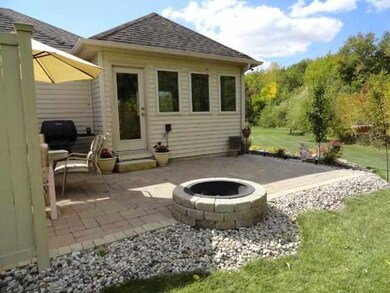
12529 Saddle View Ct Fort Wayne, IN 46818
Northwest Fort Wayne NeighborhoodEstimated Value: $399,000 - $593,000
Highlights
- 0.61 Acre Lot
- Ranch Style House
- Solid Surface Countertops
- Carroll High School Rated A
- Wood Flooring
- Community Pool
About This Home
As of June 2013AMAZING RANCH ON FULL FINISHED DAYLIGHT BASEMENT WITH OVER 3300 TOTAL SQFT! THIS HOME SITS ON .61 ACRES AND BACKS UP TO 3 ACRES OF COMMON AREA. QUALITY BUILT WITH ANDERSEN WINDOW, 6 PANEL DOORS,FLUTED TRIM,CROWN MOLDING,CERAMIC IN FOYER,10 FT CEILINGS IN GREAT ROOM & DINING ROOM. SUPERB KITCHEN WITH WOOD LAMINATE FLOORS,MAPLE CABINETS WITH GRANITE COUNTERS! SPLIT FLOOR PLAN WITH LARGE MASTER AND DELUXE MASTER BATH WHICH INCLUDES DOUBLE SINKS,JACUZZI WHIRLPOOL TUB WITH GLASS BLOCK & WALK-IN CLOSET. 13X13 3 SEASON ROOM WITH A TON OF WINDOWS WHICH OVERLOOKS THE HUGE PRIVATE BACKYARD AND A VERY PRIVATE PAVED PATIO WITH A BUILT IN FIRE PIT! THE HOME ALSO OFFERS A VERY SPACIOUS 3 CAR GARAGE WITH A FLOORED ATTIC, SECURITY SYSTEM,SURROUND SOUND,FOAMED EXTERIOR WALLS,9FT CEILING IN THE BASEMENT. NWAC SCHOOLS AND MUCH MUCH MORE!!
Home Details
Home Type
- Single Family
Est. Annual Taxes
- $2,327
Year Built
- Built in 2001
Lot Details
- 0.61 Acre Lot
- Lot Dimensions are 32x80x235x100x212
- Landscaped
- Level Lot
Parking
- 3 Car Attached Garage
- Garage Door Opener
Home Design
- Ranch Style House
- Brick Exterior Construction
- Poured Concrete
- Asphalt Roof
- Vinyl Construction Material
Interior Spaces
- Built-In Features
- Woodwork
- Crown Molding
- Tray Ceiling
- Ceiling height of 9 feet or more
- Ceiling Fan
- Triple Pane Windows
- Entrance Foyer
- Living Room with Fireplace
- Wood Flooring
- Gas And Electric Dryer Hookup
Kitchen
- Oven or Range
- Solid Surface Countertops
- Utility Sink
- Disposal
Bedrooms and Bathrooms
- 3 Bedrooms
- Split Bedroom Floorplan
- Walk-In Closet
- Double Vanity
- Garden Bath
Attic
- Storage In Attic
- Pull Down Stairs to Attic
Finished Basement
- 1 Bathroom in Basement
- 2 Bedrooms in Basement
- Natural lighting in basement
Home Security
- Home Security System
- Fire and Smoke Detector
Utilities
- Forced Air Heating and Cooling System
- Cable TV Available
Additional Features
- Energy-Efficient Windows
- Porch
- Suburban Location
Listing and Financial Details
- Assessor Parcel Number 02-01-25-401-002.000-087
Community Details
Amenities
- Community Fire Pit
Recreation
- Community Pool
Ownership History
Purchase Details
Purchase Details
Home Financials for this Owner
Home Financials are based on the most recent Mortgage that was taken out on this home.Purchase Details
Home Financials for this Owner
Home Financials are based on the most recent Mortgage that was taken out on this home.Similar Homes in Fort Wayne, IN
Home Values in the Area
Average Home Value in this Area
Purchase History
| Date | Buyer | Sale Price | Title Company |
|---|---|---|---|
| Carroll Creek Development Company Inc | -- | None Listed On Document | |
| Wilson Mark | -- | None Available | |
| Guy Duwayne L | -- | Lawyers Title |
Mortgage History
| Date | Status | Borrower | Loan Amount |
|---|---|---|---|
| Previous Owner | Wilson Mark | $220,000 | |
| Previous Owner | Guy Duwayne L | $115,700 | |
| Previous Owner | Guy Duwayne L | $30,000 | |
| Previous Owner | Guy Duwayne L | $125,000 |
Property History
| Date | Event | Price | Change | Sq Ft Price |
|---|---|---|---|---|
| 06/07/2013 06/07/13 | Sold | $275,000 | -1.0% | $82 / Sq Ft |
| 05/20/2013 05/20/13 | Pending | -- | -- | -- |
| 04/02/2013 04/02/13 | For Sale | $277,900 | -- | $83 / Sq Ft |
Tax History Compared to Growth
Tax History
| Year | Tax Paid | Tax Assessment Tax Assessment Total Assessment is a certain percentage of the fair market value that is determined by local assessors to be the total taxable value of land and additions on the property. | Land | Improvement |
|---|---|---|---|---|
| 2024 | $3,154 | $380,700 | $42,800 | $337,900 |
| 2022 | $2,820 | $341,100 | $42,800 | $298,300 |
| 2021 | $2,745 | $312,800 | $42,800 | $270,000 |
| 2020 | $2,894 | $313,800 | $42,800 | $271,000 |
| 2019 | $2,890 | $301,900 | $42,800 | $259,100 |
| 2018 | $2,847 | $294,100 | $42,800 | $251,300 |
| 2017 | $2,582 | $258,200 | $42,800 | $215,400 |
| 2016 | $2,615 | $249,400 | $42,800 | $206,600 |
| 2014 | $2,446 | $222,300 | $42,800 | $179,500 |
| 2013 | $2,209 | $220,900 | $42,800 | $178,100 |
Agents Affiliated with this Home
-
Corey Malcolm

Seller's Agent in 2013
Corey Malcolm
RE/MAX
(260) 385-1283
29 in this area
169 Total Sales
-
John Clegg

Buyer's Agent in 2013
John Clegg
CENTURY 21 Bradley Realty, Inc
(260) 399-1177
1 in this area
21 Total Sales
Map
Source: Indiana Regional MLS
MLS Number: 201303173
APN: 02-01-25-401-002.000-087
- 4405 Hammock Dr Unit 72
- 12799 Watts Dr
- 12775 Watts Dr
- 12751 Watts Dr
- 4650 Hammock Dr
- 12697 Watts Dr
- 11901 Cross Winds Way Unit 13
- 11905 Cross Winds Way Unit 15
- 11906 Cross Winds Way Unit 17
- 4632 Portney Place
- 4772 Whittlebury Dr
- 13169 Watling Path Unit 45
- 4966 Whittlebury Dr Unit 10
- 4801 Halsley Ct
- 4729 Whittlebury Dr
- 12019 Waters Meet Dr Unit 20
- 11917 Cross Winds Way
- 4841 Whittlebury Dr
- 11903 Cross Winds Way
- 4875 Hammock Dr
- 12529 Saddle View Ct
- 12517 Saddle View Ct
- 12528 Saddle View Ct
- 4130 Hammock Dr
- 12520 Saddle View Ct
- 4206 Hammock Dr
- 12505 Saddle View Ct
- 12512 Saddle View Ct
- 4212 Hammock Dr
- 12504 Saddle View Ct
- 12431 Hammock Ct Unit 78
- 12682 Berkhill Cove Unit 96
- 12676 Berkhill Cove Unit 97
- 4410 Hammock Dr Unit 46
- 4266 Hammock Dr Unit 66
- 4482 Hammock Dr Unit 76
- 4230 Hammock Dr Unit 105
- 12612 Berkhill Cove Unit 100
- 12592 Berkhill Cove Unit 101
- 12662 Berkhill Cove Unit 98
