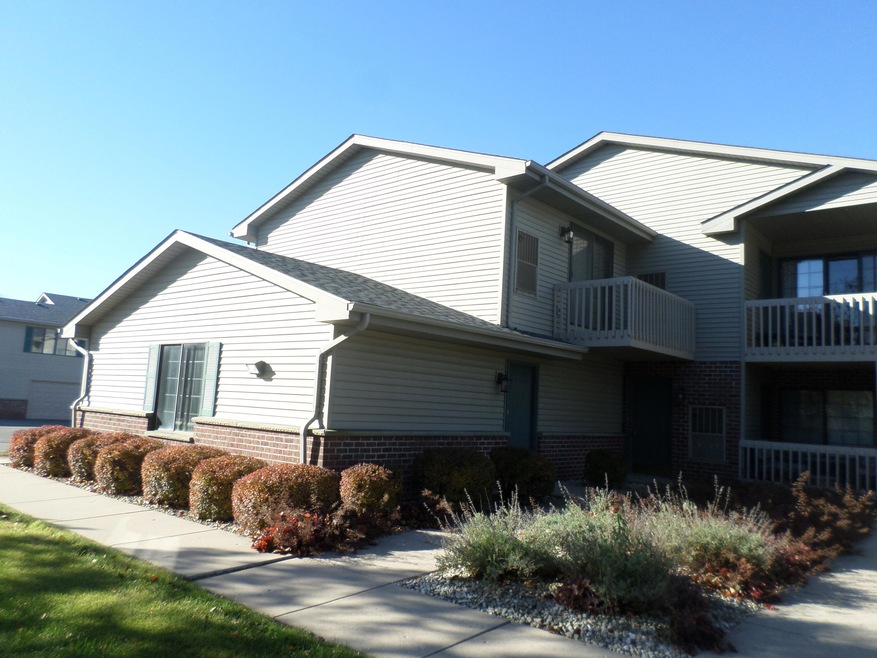
1253 30th Ct Unit C Kenosha, WI 53144
Parkside NeighborhoodEstimated Value: $161,105 - $187,000
Highlights
- Open Floorplan
- 1 Car Attached Garage
- 1-Story Property
- Property is near public transit
About This Home
As of December 2023Meadow Green condo upper unit 1 bedroom, 1 bath, 1 car attached garage with storage room and garage door opener. Private entrance, private deck with sliding patio doors. Open concept living room dinning room and kitchen. Vaulted ceilings. All new paint top to bottom. Newer vinyl floors and carpet. all appliances included Ready to move in.
Last Agent to Sell the Property
Bear Realty , Inc. Ken License #32804-94 Listed on: 11/18/2023
Property Details
Home Type
- Condominium
Est. Annual Taxes
- $2,097
Year Built
- 1997
Lot Details
- 1.67
Parking
- 1 Car Attached Garage
Home Design
- Brick Exterior Construction
- Vinyl Siding
Interior Spaces
- 868 Sq Ft Home
- 1-Story Property
- Open Floorplan
Kitchen
- Oven
- Range
- Dishwasher
Bedrooms and Bathrooms
- 1 Bedroom
- 1 Full Bathroom
Laundry
- Dryer
- Washer
Location
- Property is near public transit
Schools
- Somers Elementary School
- Bullen Middle School
- Bradford High School
Community Details
- Property has a Home Owners Association
- Association fees include lawn maintenance, snow removal, sewer, common area maintenance, trash, common area insur
Listing and Financial Details
- Assessor Parcel Number 0722213203015
Ownership History
Purchase Details
Home Financials for this Owner
Home Financials are based on the most recent Mortgage that was taken out on this home.Purchase Details
Similar Homes in Kenosha, WI
Home Values in the Area
Average Home Value in this Area
Purchase History
| Date | Buyer | Sale Price | Title Company |
|---|---|---|---|
| Stelmaszczyk Alek B | $150,000 | Amber Kirby | |
| Anthony Rossi & Sons Llp A Wisconsin Lim | $104,600 | -- |
Property History
| Date | Event | Price | Change | Sq Ft Price |
|---|---|---|---|---|
| 12/22/2023 12/22/23 | Sold | $150,000 | +0.1% | $173 / Sq Ft |
| 11/17/2023 11/17/23 | For Sale | $149,900 | -- | $173 / Sq Ft |
Tax History Compared to Growth
Tax History
| Year | Tax Paid | Tax Assessment Tax Assessment Total Assessment is a certain percentage of the fair market value that is determined by local assessors to be the total taxable value of land and additions on the property. | Land | Improvement |
|---|---|---|---|---|
| 2024 | $2,078 | $85,600 | $11,500 | $74,100 |
| 2023 | $2,096 | $85,600 | $11,500 | $74,100 |
| 2022 | $2,096 | $85,600 | $11,500 | $74,100 |
| 2021 | $2,166 | $85,600 | $11,500 | $74,100 |
| 2020 | $2,206 | $85,600 | $11,500 | $74,100 |
| 2019 | $2,131 | $85,600 | $11,500 | $74,100 |
| 2018 | $2,090 | $83,600 | $11,500 | $72,100 |
| 2017 | $2,238 | $83,600 | $11,500 | $72,100 |
| 2016 | $2,193 | $83,600 | $11,500 | $72,100 |
| 2015 | $2,239 | $82,300 | $11,500 | $70,800 |
| 2014 | $2,228 | $82,300 | $11,500 | $70,800 |
Agents Affiliated with this Home
-
Howard Haubrich

Seller's Agent in 2023
Howard Haubrich
Bear Realty , Inc. Ken
(262) 620-9740
12 in this area
113 Total Sales
-
Dontae Kelly

Buyer's Agent in 2023
Dontae Kelly
Epique Realty
(262) 880-3485
2 in this area
78 Total Sales
Map
Source: Metro MLS
MLS Number: 1858105
APN: 07-222-13-203-015
- 1402 30th Ave Unit 2D
- 1416 30th Ave Unit 1D
- Lt1 25th Ave
- 1524 24th Ave Unit 42
- 2800 16th St
- 1696 30th Ct Unit 330
- 3446 16th Place
- 1464 20th Ave
- 1707 38th Ct
- 1771 30th Ave
- 1595 43rd Ave
- 514 Wood Rd
- 1671 Madison Rd
- 1671 Birch Rd
- 3905 19th St
- 2031 30th Ave
- 3907 19th St
- 4402 19th St
- 2806 21st St Unit B
- 2910 21st St Unit B
- 1253 30th Ct Unit 3F
- 1253 30th Ct Unit 3E
- 1253 30th Ct Unit 3D
- 1253 30th Ct Unit 3C
- 1253 30th Ct Unit 3B
- 1253 30th Ct Unit 3A
- 1253 30th Ct Unit E
- 1253 30th Ct Unit C
- 1253 30th Ct Unit E
- 1252 30th Ct Unit 4F
- 1252 30th Ct Unit 4E
- 1252 30th Ct Unit 4D
- 1252 30th Ct Unit 4C
- 1252 30th Ct Unit 4B
- 1252 30th Ct Unit 4A
- 1252 30th Ct Unit C
- 1252 30th Ct Unit 1252
- 1265 30th Ct Unit 1F
- 1265 30th Ct Unit 1E
- 1265 30th Ct Unit 1D
