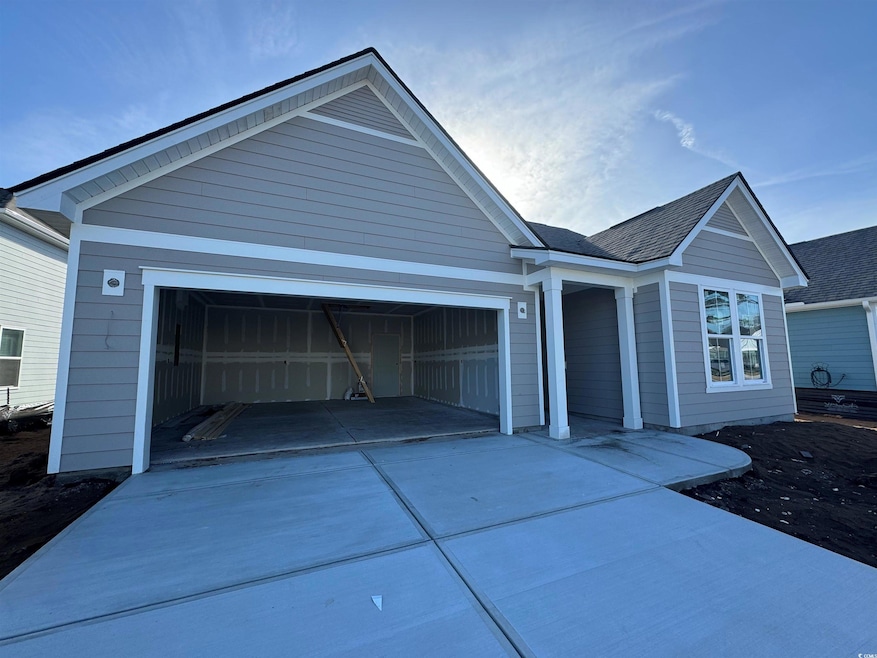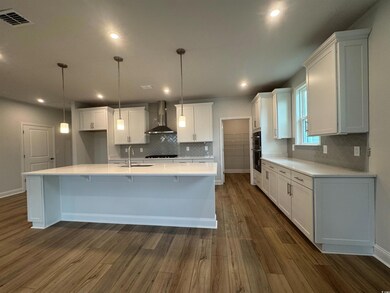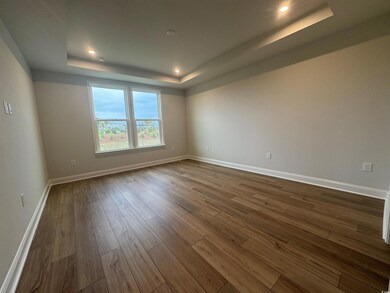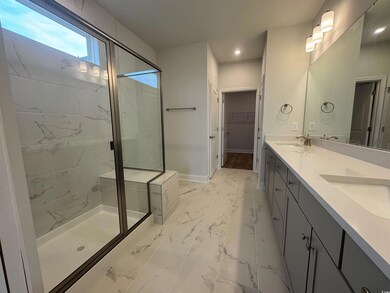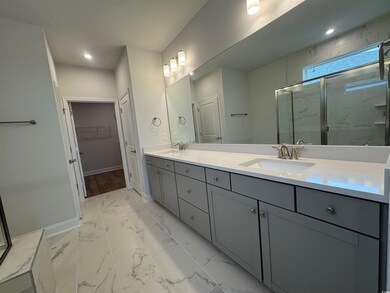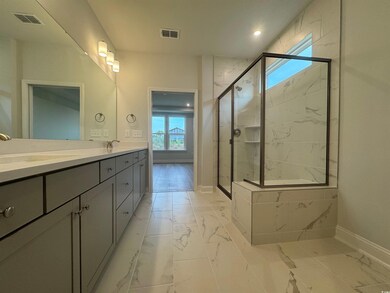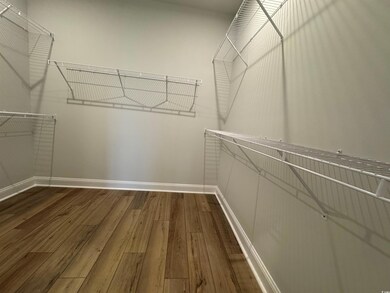
1253 Crested Iris Way Unit (Phase 2 Lot 467) Atlantic Beach, SC 29582
Crescent Beach NeighborhoodEstimated payment $4,063/month
Highlights
- Senior Community
- Low Country Architecture
- Community Indoor Pool
- Clubhouse
- Main Floor Bedroom
- Solid Surface Countertops
About This Home
Home is under construction and will be ready May/June 2025. New Construction with Builder Warranty. Ask about ALL our QUICK MOVE IN Homes & Builder Closing Cost Incentives. Waterview Homesite! The Palmary has an Open Floorplan, Gourmet Kitchen with extra-large Island and & Buffet area with Walk-in Pantry. Brellin Purestyle Cabinetry with Ethereal Glow Quartz Countertops, Warm Gray Herringbone Backsplash, Built-in KitchenAid Stainless Appliances, Gas Cook-top with Stainless Steel Appliance Hood. Added 3rd Bedroom and Owner's Bath has zero-entry shower with upgraded 12"x 24" Tile, and Spacious Walk-in Closet. LVP Flooring and Tile through-out, no Carpet! Upgraded Trim, Drop Zone, Brushed Nickel Faucets & Hardware. Tray Ceiling in Gathering Room and Owner's Suite. Attic Storage Above Garage, Gas Line-stub out for BBQ at Patio. Natural Gas Community with Gas Tankless water heater, irrigation system. Large 25 x 10 Screened Porch and Patio. THE ONLY 55+ ACTIVE ADULT Lifestyle Community - Age Restricted, Central North Myrtle Beach, just a mile from the Ocean. Golf Cart Friendly, Pets/Fences Allowed. Amenities/Clubhouse, Yard Care, High-Speed Internet and Cable included in Monthly HOA. < 500 Homes upon completion, build to suit, choice of 10 Customizable Floorplans. Detached Low-Country, Single-Level Floorplans, 2 - 4 Bedroom homes with 2-3 car garage options. Monthly Events/Activity Calendar provided by full-time Lifestyle Director, and Amenity Center/Clubhouse scheduled to be completed Summer 2023 and will include Indoor Lap Pool, Outdoor Salt Water Pool/Hot tub, 8 Pickleball Courts, Fitness Center, Bocce Courts, Putting Green and 5 Foot Sidewalks both sides of the street throughout the Community! < 5 minutes to City Community Center/Indoor Pickleball & Tennis, Sports Complex, Aquatics & Fitness Center and Crescent Beach Public Beach Access. Dog Park, Marinas, RV Parks/Storage, Golf Courses, Dining, Grocery, Medical Facilities and more within 15 minutes. Myrtle Beach International Airport < 30 minutes away! You cannot beat this Location!
Home Details
Home Type
- Single Family
Year Built
- Built in 2024 | Under Construction
HOA Fees
- $285 Monthly HOA Fees
Parking
- 2 Car Attached Garage
- Garage Door Opener
Home Design
- Low Country Architecture
- Slab Foundation
- Concrete Siding
- Tile
Interior Spaces
- 1,858 Sq Ft Home
- Tray Ceiling
- Entrance Foyer
- Den
- Screened Porch
- Luxury Vinyl Tile Flooring
- Fire and Smoke Detector
Kitchen
- Range Hood
- Microwave
- Dishwasher
- Stainless Steel Appliances
- Kitchen Island
- Solid Surface Countertops
- Disposal
Bedrooms and Bathrooms
- 3 Bedrooms
- Main Floor Bedroom
- Bathroom on Main Level
- 2 Full Bathrooms
- Vaulted Bathroom Ceilings
Laundry
- Laundry Room
- Washer and Dryer Hookup
Accessible Home Design
- Handicap Accessible
- No Carpet
Schools
- Ocean Drive Elementary School
- North Myrtle Beach Middle School
- North Myrtle Beach High School
Utilities
- Cooling System Powered By Gas
- Heating System Uses Gas
- Underground Utilities
- Tankless Water Heater
- Gas Water Heater
- Phone Available
- Cable TV Available
Additional Features
- Patio
- 6,970 Sq Ft Lot
Listing and Financial Details
- Home warranty included in the sale of the property
Community Details
Overview
- Senior Community
- Association fees include landscape/lawn, manager, recreation facilities, primary antenna/cable TV, internet access
- Built by Pulte Homes
- The community has rules related to allowable golf cart usage in the community
Amenities
- Clubhouse
Recreation
- Community Indoor Pool
Map
Home Values in the Area
Average Home Value in this Area
Property History
| Date | Event | Price | Change | Sq Ft Price |
|---|---|---|---|---|
| 03/08/2025 03/08/25 | For Sale | $599,040 | -- | $322 / Sq Ft |
Similar Homes in Atlantic Beach, SC
Source: Coastal Carolinas Association of REALTORS®
MLS Number: 2505837
- 1249 Crested Iris Way Unit (Phase 2 Lot 466)
- 1205 Grinnell St Unit (Phase 2 Lot 544)
- 1241 Beeblossom Dr Unit Phase 2 Lot 546
- 1245 Crested Iris Way Unit (Phase 2 Lot 465)
- 1305 Crested Iris Way Unit (Phase 4 Lot 332)
- 1273 Lady Bird Way Unit (Phase 2 Lot 527)
- 1121 Oxeye St
- 1117 Oxeye St Unit Phase 4 Lot 395
- 1410 Saw Palmetto St
- 1105 Oxeye St Unit Phase 4 Lot 392
- 1201 Possum Trot Rd Unit Cedar
- 1100 Possum Trot Rd Unit F218
- 1100 Possum Trot Rd Unit D106
- 1100 Possum Trot Rd Unit H-233
- 1100 Possum Trot Rd Unit C203
- 1100 Possum Trot Rd Unit B-202
- 1100 Possum Trot Rd Unit B102
- 1100 Possum Trot Rd Unit D205
- 1100 Possum Trot Rd Unit H136
- 1100 Possum Trot Rd Unit G326
