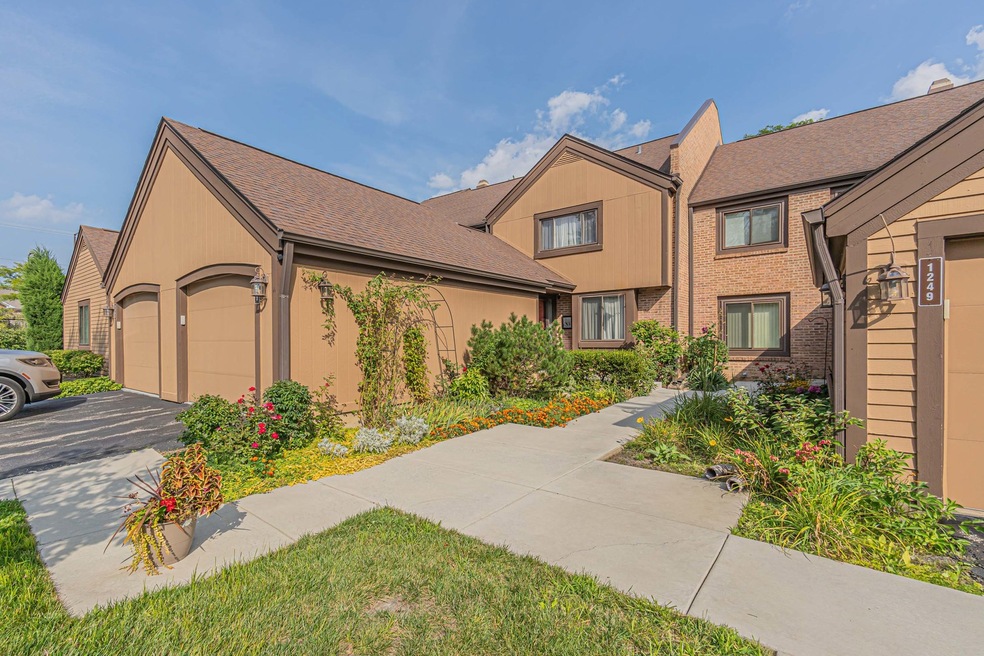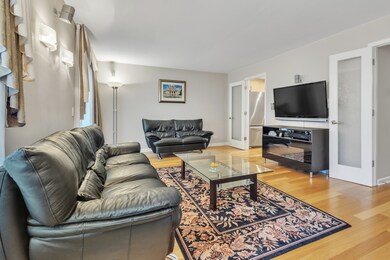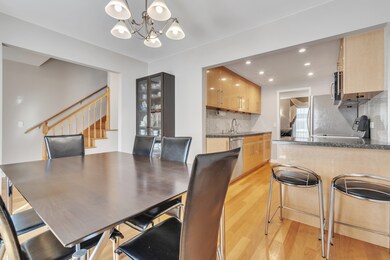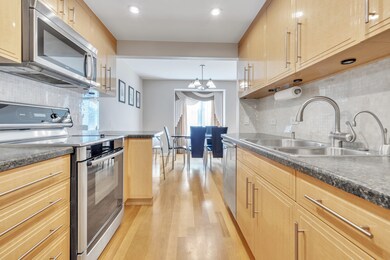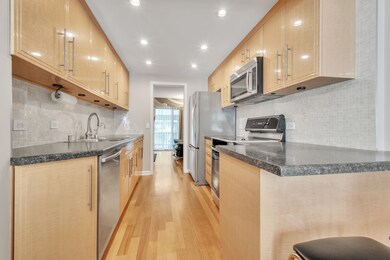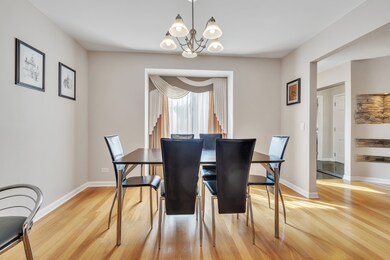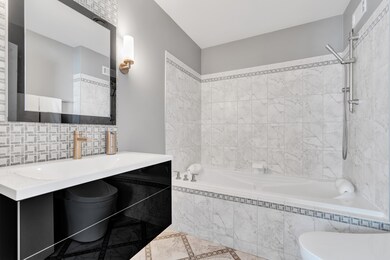
1253 Franklin Ln Unit L3 Buffalo Grove, IL 60089
Highlights
- Waterfront
- Landscaped Professionally
- Recreation Room
- Kildeer Countryside Elementary School Rated A
- Pond
- Wood Flooring
About This Home
As of November 2024GORGEOUS BEAUTIFULLY UPDATED TOWNHOME WITH OVER 2000 SQFT OF LIVING SPACE ON 3 LEVELS. 3BED, 2.5 BATHS WITH A FULL FINISHED BASEMENT. HOME IS LOCATED IN HIGHLY SOUGHT AFTER "THE CROSSINGS" SUBDIVISION. THIS "LAKEVIEW" MODEL OFFERS: MODERN KITCHEN WITH SS APPLIANCES; EUROPEAN DESIGN BATHS (WHIRLPOOL TUB); RECESSED LIGHTING; HARDWOOD FLOORING & LOTS OF ELEGANT FINISHES. MAIN FLOOR OFFERS A SPACIOUS LAUNDRY ROOM. BASEMENT IS HIGH END WITH MEDIA AREA & WET BAR. LARGE PRIVATE DECK IS IDEAL FOR SUMMER ENTERTAINING. FABULOUS LOCATION! WALK TO PARK/PLAY GROUND, WALKING PATH, COMMUNITY CLUBHOUSE, POOL, DOCK AND TENNIS COURTS. MINUTES AWAY FROM LONG GROVE AND ARLINGTON HEIGHTS. DISTRICT 96 ELEMENTARY AND MIDDLE SCHOOLS; DISTRICT 125 STEVENSON HIGH SCHOOL. TRULY A 10! COME TO BE IMPRESSED!
Townhouse Details
Home Type
- Townhome
Est. Annual Taxes
- $8,766
Year Built
- Built in 1977
Lot Details
- Waterfront
- Landscaped Professionally
HOA Fees
- $354 Monthly HOA Fees
Parking
- 1 Car Attached Garage
- Garage Transmitter
- Garage Door Opener
- Driveway
- Parking Included in Price
Home Design
- Asphalt Roof
- Concrete Perimeter Foundation
Interior Spaces
- 1,524 Sq Ft Home
- 2-Story Property
- Wet Bar
- Family Room
- Living Room
- Formal Dining Room
- Recreation Room
- Home Security System
Kitchen
- Range
- Microwave
- Dishwasher
Flooring
- Wood
- Carpet
- Laminate
Bedrooms and Bathrooms
- 3 Bedrooms
- 3 Potential Bedrooms
- Whirlpool Bathtub
Laundry
- Laundry Room
- Laundry on main level
- Dryer
- Washer
Finished Basement
- Basement Fills Entire Space Under The House
- Sump Pump
Outdoor Features
- Pond
Schools
- Kildeer Countryside Elementary S
- Woodlawn Middle School
- Adlai E Stevenson High School
Utilities
- Forced Air Heating and Cooling System
- Heating System Uses Natural Gas
- Lake Michigan Water
- Cable TV Available
Listing and Financial Details
- Homeowner Tax Exemptions
Community Details
Overview
- Association fees include insurance, clubhouse, pool, exterior maintenance, lawn care, scavenger, snow removal
- 8 Units
- Kent Lowe Association, Phone Number (847) 806-6121
- Crossings Subdivision, Lakeview Floorplan
- Property managed by PSI
Amenities
- Common Area
- Party Room
Recreation
- Tennis Courts
- Community Pool
- Park
Pet Policy
- Dogs and Cats Allowed
Security
- Resident Manager or Management On Site
- Carbon Monoxide Detectors
Ownership History
Purchase Details
Home Financials for this Owner
Home Financials are based on the most recent Mortgage that was taken out on this home.Purchase Details
Home Financials for this Owner
Home Financials are based on the most recent Mortgage that was taken out on this home.Purchase Details
Home Financials for this Owner
Home Financials are based on the most recent Mortgage that was taken out on this home.Map
Similar Homes in Buffalo Grove, IL
Home Values in the Area
Average Home Value in this Area
Purchase History
| Date | Type | Sale Price | Title Company |
|---|---|---|---|
| Quit Claim Deed | -- | None Listed On Document | |
| Quit Claim Deed | -- | None Listed On Document | |
| Warranty Deed | $400,000 | Saturn Title | |
| Warranty Deed | $240,000 | -- |
Mortgage History
| Date | Status | Loan Amount | Loan Type |
|---|---|---|---|
| Previous Owner | $300,000 | New Conventional | |
| Previous Owner | $182,000 | New Conventional | |
| Previous Owner | $224,000 | New Conventional | |
| Previous Owner | $65,000 | Unknown | |
| Previous Owner | $228,000 | Purchase Money Mortgage |
Property History
| Date | Event | Price | Change | Sq Ft Price |
|---|---|---|---|---|
| 11/04/2024 11/04/24 | Sold | $400,000 | 0.0% | $262 / Sq Ft |
| 08/29/2024 08/29/24 | Pending | -- | -- | -- |
| 08/27/2024 08/27/24 | For Sale | $399,900 | -- | $262 / Sq Ft |
Tax History
| Year | Tax Paid | Tax Assessment Tax Assessment Total Assessment is a certain percentage of the fair market value that is determined by local assessors to be the total taxable value of land and additions on the property. | Land | Improvement |
|---|---|---|---|---|
| 2023 | $7,671 | $93,453 | $25,891 | $67,562 |
| 2022 | $7,671 | $79,564 | $22,043 | $57,521 |
| 2021 | $7,377 | $78,706 | $24,604 | $54,102 |
| 2020 | $7,204 | $78,975 | $24,688 | $54,287 |
| 2019 | $7,108 | $78,684 | $24,597 | $54,087 |
| 2018 | $6,608 | $75,796 | $23,694 | $52,102 |
| 2017 | $6,480 | $74,027 | $23,141 | $50,886 |
| 2016 | $6,300 | $70,886 | $22,159 | $48,727 |
| 2015 | $6,116 | $66,292 | $20,723 | $45,569 |
| 2014 | $6,077 | $65,040 | $22,256 | $42,784 |
| 2012 | $6,028 | $65,171 | $22,301 | $42,870 |
Source: Midwest Real Estate Data (MRED)
MLS Number: 12147437
APN: 15-30-408-071
- 1167 Bristol Ln
- 5107 N Arlington Heights Rd
- 1141 Courtland Dr Unit 15
- 1477 Chase Ct
- 12 Cloverdale Ct
- 1260 Ranch View Ct Unit 7
- 1485 Oxford Dr
- 985 Knollwood Dr
- 888 Knollwood Dr Unit 1
- 5185 Eastgate Ln
- 800 Clohesey Dr
- 1265 Devonshire Rd
- 1218 Schaeffer Rd Unit 9
- 1103 Schaeffer Rd
- 1262 Gail Dr
- 871 Shady Grove Ln
- 830 Silver Rock Ln
- 980 Lucinda Dr
- 830 Shady Grove Ln
- 1146 Steeple View Dr
