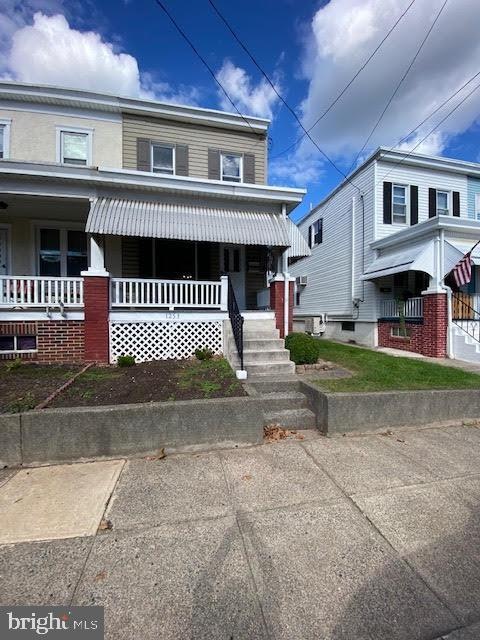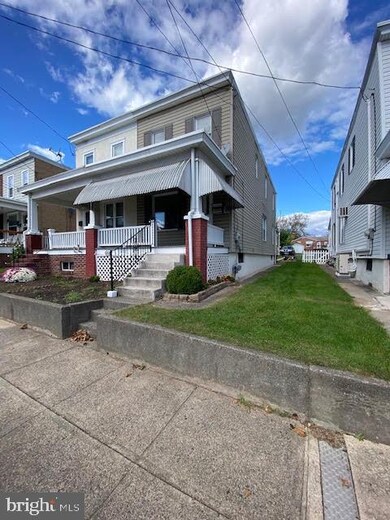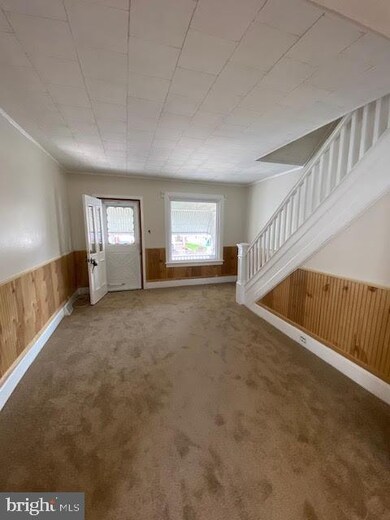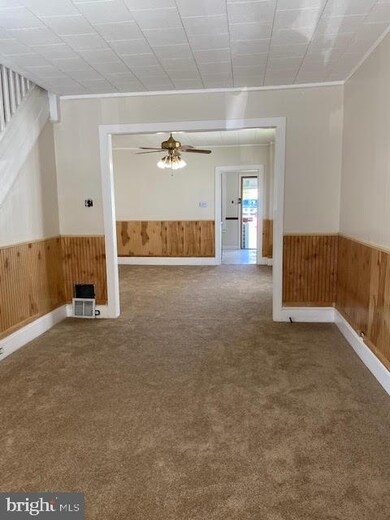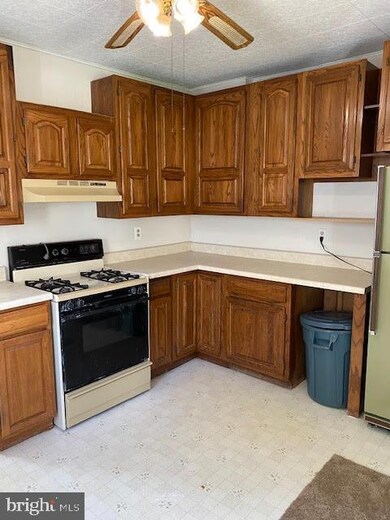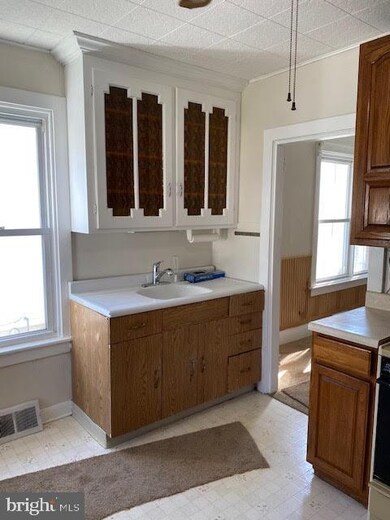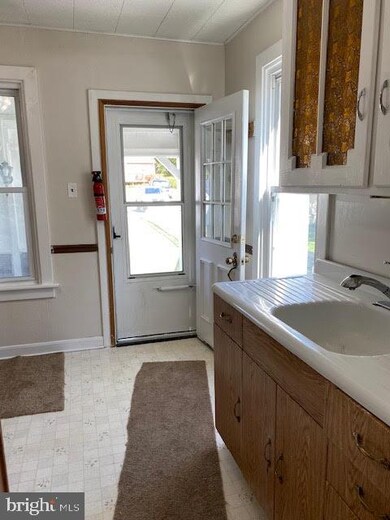
1253 Maple St Pottstown, PA 19464
East End South NeighborhoodHighlights
- Colonial Architecture
- Living Room
- En-Suite Primary Bedroom
- No HOA
- Shed
- 3-minute walk to Maple Street Park
About This Home
As of February 2022GAS HEAT and A/C & RENOVATED BATH, New Paint and New Carpeting! Seller willing to give a credit for the sink in the kitchen and cabinetry underneath needs to be updated. Walk up the steps onto a front porch to enjoy the chilly cool days and nights. Enter into a large living room open to a massive dining room. The kitchen offers plenty of cabinetry and space to cook up your favorite meals (New Cabinet and sink being installed ). Upstairs you have the primary front bedroom and 2 additional nice size bedrooms and renovated full hall bath. The Back porch and patio is great for entertaining. There is Plenty of room in the back yard for your furry friends or children to play with a two car off street parking in the back. The basement is not finished but good for storage and a nice work shop. "Schedule Your Tour Today!
Last Agent to Sell the Property
RE/MAX Achievers-Collegeville Listed on: 10/19/2021

Townhouse Details
Home Type
- Townhome
Year Built
- Built in 1900
Lot Details
- 2,940 Sq Ft Lot
- Lot Dimensions are 21.00 x 0.00
- Property is in average condition
Parking
- 2 Parking Spaces
Home Design
- Semi-Detached or Twin Home
- Colonial Architecture
- Shingle Roof
- Metal Siding
- Concrete Perimeter Foundation
Interior Spaces
- 1,120 Sq Ft Home
- Property has 2 Levels
- Living Room
- Dining Room
- Wall to Wall Carpet
Bedrooms and Bathrooms
- 3 Bedrooms
- En-Suite Primary Bedroom
- 1 Full Bathroom
Basement
- Basement Fills Entire Space Under The House
- Laundry in Basement
Outdoor Features
- Shed
Utilities
- Forced Air Heating and Cooling System
- Natural Gas Water Heater
Community Details
- No Home Owners Association
Listing and Financial Details
- Tax Lot 053
- Assessor Parcel Number 16-00-20568-008
Ownership History
Purchase Details
Home Financials for this Owner
Home Financials are based on the most recent Mortgage that was taken out on this home.Purchase Details
Home Financials for this Owner
Home Financials are based on the most recent Mortgage that was taken out on this home.Purchase Details
Home Financials for this Owner
Home Financials are based on the most recent Mortgage that was taken out on this home.Purchase Details
Purchase Details
Purchase Details
Similar Homes in Pottstown, PA
Home Values in the Area
Average Home Value in this Area
Purchase History
| Date | Type | Sale Price | Title Company |
|---|---|---|---|
| Deed | $165,000 | None Listed On Document | |
| Deed | $100,000 | None Available | |
| Deed | $108,000 | -- | |
| Deed | $64,000 | -- | |
| Deed | $83,000 | -- | |
| Deed | $83,000 | -- | |
| Sheriffs Deed | $1,391 | -- |
Mortgage History
| Date | Status | Loan Amount | Loan Type |
|---|---|---|---|
| Open | $162,011 | FHA | |
| Previous Owner | $94,854 | FHA | |
| Previous Owner | $107,082 | FHA |
Property History
| Date | Event | Price | Change | Sq Ft Price |
|---|---|---|---|---|
| 02/07/2022 02/07/22 | Sold | $165,000 | 0.0% | $147 / Sq Ft |
| 01/01/2022 01/01/22 | Pending | -- | -- | -- |
| 10/19/2021 10/19/21 | For Sale | $165,000 | +65.0% | $147 / Sq Ft |
| 10/01/2021 10/01/21 | Sold | $100,000 | -9.1% | $89 / Sq Ft |
| 09/13/2021 09/13/21 | For Sale | $110,000 | -- | $98 / Sq Ft |
| 09/11/2021 09/11/21 | Pending | -- | -- | -- |
Tax History Compared to Growth
Tax History
| Year | Tax Paid | Tax Assessment Tax Assessment Total Assessment is a certain percentage of the fair market value that is determined by local assessors to be the total taxable value of land and additions on the property. | Land | Improvement |
|---|---|---|---|---|
| 2024 | $4,269 | $69,550 | $28,890 | $40,660 |
| 2023 | $4,211 | $69,550 | $28,890 | $40,660 |
| 2022 | $4,189 | $69,550 | $28,890 | $40,660 |
| 2021 | $4,140 | $69,550 | $28,890 | $40,660 |
| 2020 | $4,068 | $69,550 | $28,890 | $40,660 |
| 2019 | $3,975 | $69,550 | $28,890 | $40,660 |
| 2018 | $2,435 | $69,550 | $28,890 | $40,660 |
| 2017 | $3,717 | $69,550 | $28,890 | $40,660 |
| 2016 | $3,690 | $69,550 | $28,890 | $40,660 |
| 2015 | $3,688 | $69,550 | $28,890 | $40,660 |
| 2014 | $3,666 | $69,550 | $28,890 | $40,660 |
Agents Affiliated with this Home
-
Billy-Jo Salkowski

Seller's Agent in 2022
Billy-Jo Salkowski
RE/MAX
(610) 308-5894
4 in this area
117 Total Sales
-
Nancy Marchese

Buyer's Agent in 2022
Nancy Marchese
Keller Williams Realty Group
(267) 549-8602
5 in this area
141 Total Sales
-
David Dickinson
D
Seller's Agent in 2021
David Dickinson
Coldwell Banker Realty
(484) 525-9617
2 in this area
7 Total Sales
-
datacorrect BrightMLS
d
Buyer's Agent in 2021
datacorrect BrightMLS
Non Subscribing Office
Map
Source: Bright MLS
MLS Number: PAMC2014094
APN: 16-00-20568-008
- 1134 South St
- 1257 Queen St
- 1107 South St
- 1116 Industrial Ave
- 1473 Cherry Ln
- 945 E High St
- 917 Queen St
- 0 Brooke Rd
- 1522 Wilson St
- 856 Queen St
- 314 N Price St
- 540 Highland Rd
- 1732 Rosewood Ct Unit 88
- 993 E Schuylkill Rd
- 662 Woodland Ave
- 631 Dogwood Ct
- 661 Walnut St
- 651 Walnut St
- 645 Walnut St
- 319 Grant St
