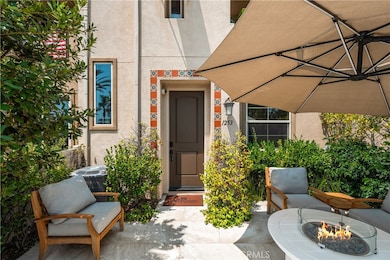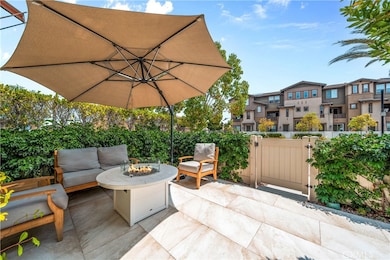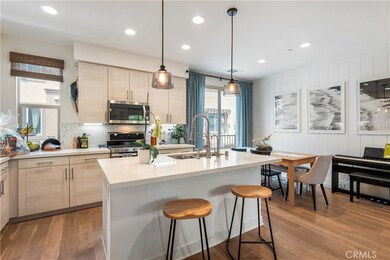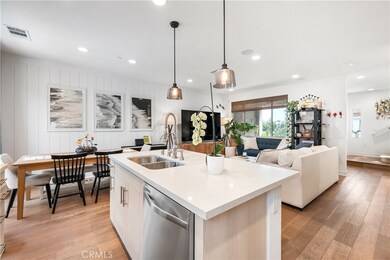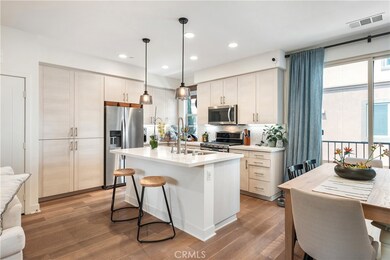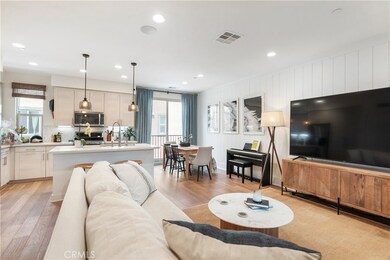1253 Via Lucero Oceanside, CA 92056
Ivey Ranch-Rancho Del Oro NeighborhoodEstimated payment $5,370/month
Highlights
- In Ground Pool
- Primary Bedroom Suite
- 5.35 Acre Lot
- Ivey Ranch Elementary School Rated A-
- Gated Community
- Dual Staircase
About This Home
Welcome to this beautifully upgraded former model home in the coveted gated community of Pacific Ridge in Oceanside! This modern three-story townhouse combines designer finishes, premium upgrades, and a bright, open layout for the ultimate coastal lifestyle. The entry level features a private bedroom with a custom sliding glass door and a full bath — perfect for guests, a home office, or a quiet retreat. The main living area showcases an inviting open floor plan with a gourmet kitchen that includes quartz countertops, premium stainless-steel appliances, and abundant cabinetry, flowing seamlessly into the spacious dining and living areas. Upstairs, the primary suite offers a walk-in closet and spa-inspired bath with dual vanities, while two additional bedrooms provide plenty of space for family, guests, or a flex setup. Throughout the home, enjoy premium engineered hardwood floors, custom accent walls, in-ceiling speakers, and a Kinetico whole house water filtration system with reverse osmosis filter. Additional upgrades include a garage floor coating, hot water recirculation pump, and a beautifully tiled front patio complete with automatic irrigation and lush landscaping. An attached two-car garage and pet-friendly policy add everyday convenience. Residents of Pacific Ridge enjoy resort-style amenities—a sparkling pool, relaxing spa, BBQ areas, parks, and playgrounds. Ideally located just minutes from the beach, shopping, dining, and major freeways, this home offers the perfect blend of modern comfort and Southern California coastal living.
Listing Agent
eXp Realty of Southern California, Inc. Brokerage Phone: 951-663-6569 License #01841008 Listed on: 07/17/2025

Townhouse Details
Home Type
- Townhome
Est. Annual Taxes
- $7,962
Year Built
- Built in 2017
HOA Fees
- $388 Monthly HOA Fees
Parking
- 2 Car Direct Access Garage
- Parking Available
Home Design
- Modern Architecture
- Entry on the 1st floor
- Turnkey
Interior Spaces
- 1,563 Sq Ft Home
- 3-Story Property
- Dual Staircase
- Family Room Off Kitchen
- Living Room
- Dining Room
- Wood Flooring
- Laundry Room
Kitchen
- Eat-In Kitchen
- Breakfast Bar
- Microwave
- Dishwasher
- Kitchen Island
- Quartz Countertops
Bedrooms and Bathrooms
- 4 Bedrooms
- Primary Bedroom Suite
- Bathtub
- Walk-in Shower
Home Security
Pool
- In Ground Pool
- In Ground Spa
Utilities
- Central Heating and Cooling System
- Water Heater
- Water Purifier
- Phone Available
- Cable TV Available
Additional Features
- Tile Patio or Porch
- Two or More Common Walls
Listing and Financial Details
- Tax Lot 0703
- Tax Tract Number 185
- Assessor Parcel Number 1616533404
- $35 per year additional tax assessments
Community Details
Overview
- 314 Units
- Pacific Ridge Association, Phone Number (760) 481-7444
- Oceanside Subdivision
- Maintained Community
Amenities
- Community Barbecue Grill
Recreation
- Community Playground
- Community Pool
- Community Spa
- Park
- Bike Trail
Pet Policy
- Pets Allowed
Security
- Gated Community
- Carbon Monoxide Detectors
- Fire and Smoke Detector
Map
Home Values in the Area
Average Home Value in this Area
Tax History
| Year | Tax Paid | Tax Assessment Tax Assessment Total Assessment is a certain percentage of the fair market value that is determined by local assessors to be the total taxable value of land and additions on the property. | Land | Improvement |
|---|---|---|---|---|
| 2025 | $7,962 | $741,767 | $167,841 | $573,926 |
| 2024 | $7,962 | $716,000 | $162,000 | $554,000 |
| 2023 | $7,594 | $691,000 | $156,000 | $535,000 |
| 2022 | $3,200 | $285,165 | $64,525 | $220,640 |
| 2021 | -- | -- | -- | -- |
Property History
| Date | Event | Price | List to Sale | Price per Sq Ft |
|---|---|---|---|---|
| 10/06/2025 10/06/25 | Price Changed | $824,900 | -2.8% | $528 / Sq Ft |
| 09/09/2025 09/09/25 | Price Changed | $849,000 | -2.3% | $543 / Sq Ft |
| 07/17/2025 07/17/25 | For Sale | $869,000 | -- | $556 / Sq Ft |
Purchase History
| Date | Type | Sale Price | Title Company |
|---|---|---|---|
| Grant Deed | $699,000 | First American Title |
Mortgage History
| Date | Status | Loan Amount | Loan Type |
|---|---|---|---|
| Previous Owner | $298,990 | New Conventional |
Source: California Regional Multiple Listing Service (CRMLS)
MLS Number: SW25160840
APN: 161-653-34-04
- 1197 Via Lucero
- 1207 Via Lucero
- 1228 Via Candelas
- 1267 Via Lucero
- 1155 Via Lucero
- 1746 Avenida Alta Mira
- 1315 Calle Ultimo
- 1307 Calle Ultimo
- 1593 Avenida Guillermo
- 1419 Enchante Way
- 4651 Calle Del Greco
- 4384 Nautilus Way Unit 8
- 508 Dakota Way
- 4373 Pacifica Way Unit 9
- 1227 Calle Ultimo
- 4368 Nautilus Way Unit 3
- 4370 Pacifica Way
- 4366 Pacifica Way Unit 7
- 4336 Harbor Way Unit 1
- 4347 Harbor Way Unit 4
- 1603 Calle Las Casas
- 4641 Partow Way
- 1904 College Blvd
- 4382 Pacifica Way Unit 5
- 4311 Pacifica Way
- 4524 Royal Oak Dr
- 4564 Beverly Glen Dr
- 4401 Mission Ave
- 942 Ruby Dr Unit A
- 4802 Baroque Terrace
- 459 Lexington Cir
- 4243 Arroyo Vista Way Unit 330
- 2300 Catalina Cir
- 2825 College Blvd
- 3851 Sherbourne Dr
- 1468 Planet Rd
- 3726 Kelton Dr
- 4795 Frazee Rd
- 4238 Vista Panorama Way Unit 207
- 3546 Village Commercial Dr

