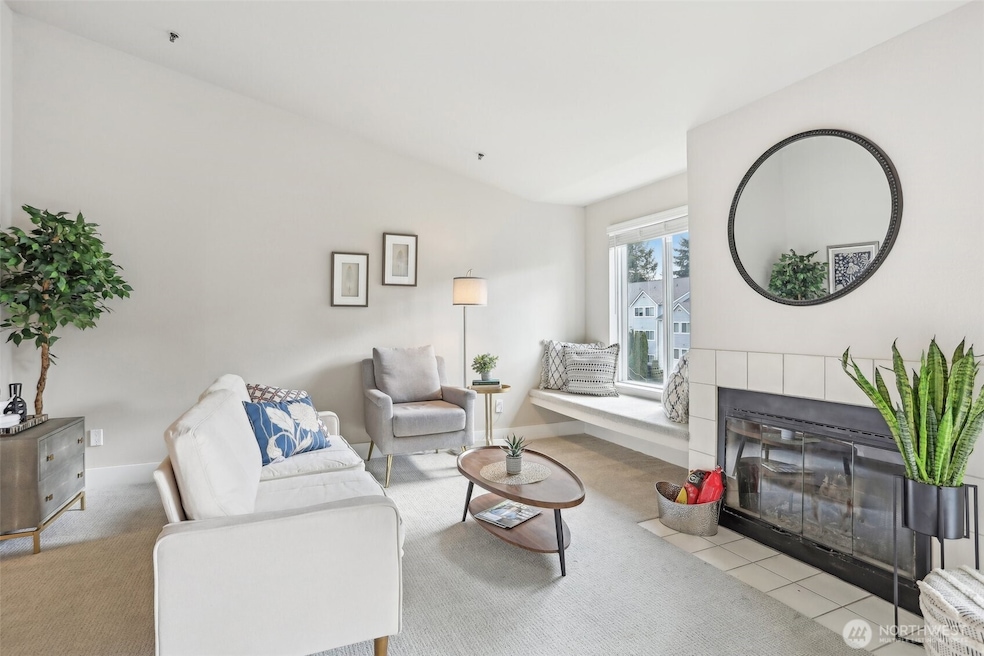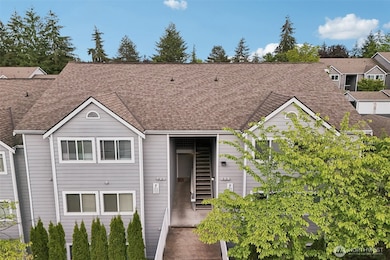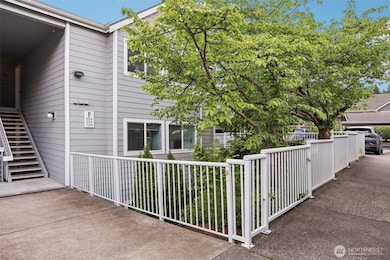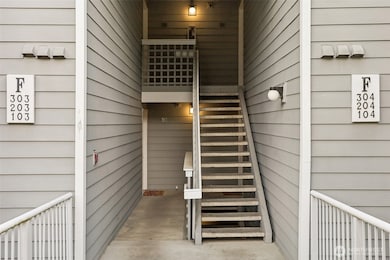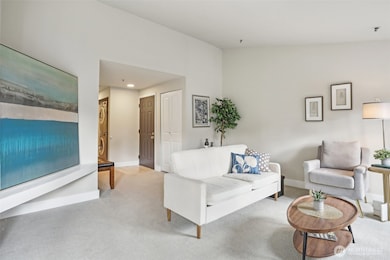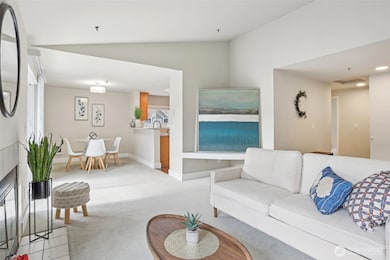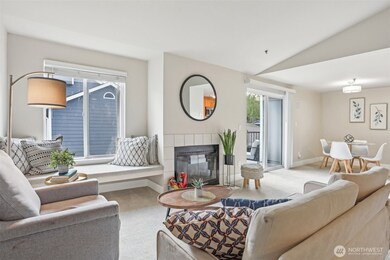
$474,950
- 2 Beds
- 1 Bath
- 887 Sq Ft
- 11113 NE 125th Ln
- Unit E-319
- Kirkland, WA
Over $70K in upgrades in this top-floor corner unit at Kirkland Place! Homeowners paid additional hoa dues to lower the monthly rates. Enjoy peaceful views of the waterfall, pond, and pool from your private deck. The remodeled kitchen features quartz counters, tile floors/backsplash, soft-close cabinets, and stainless appliances. No carpet—engineered hardwoods throughout. Cozy wood-burning
Brandon Barkema Windermere Real Estate/East
