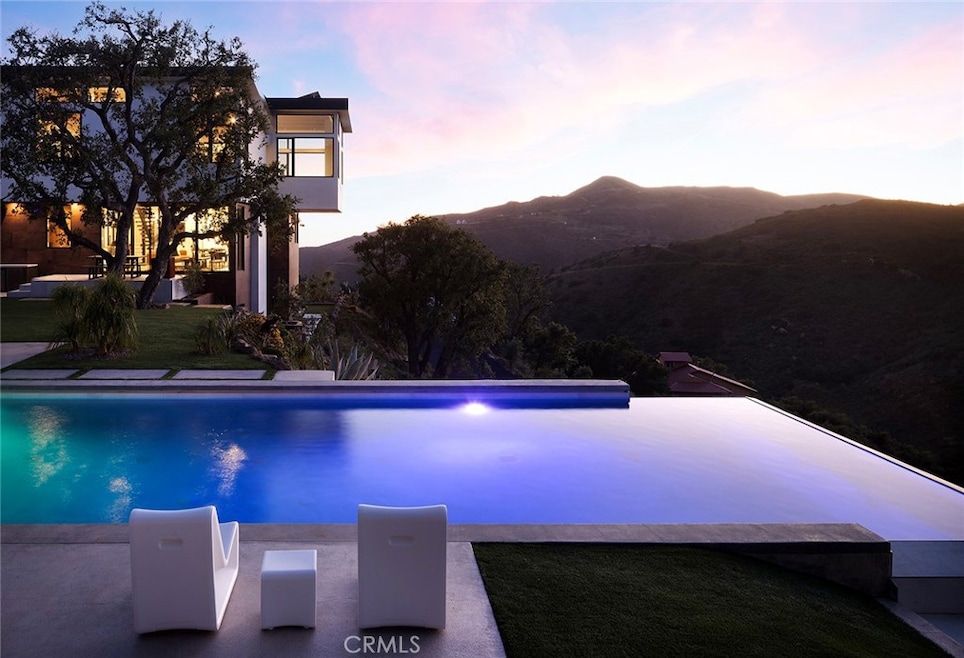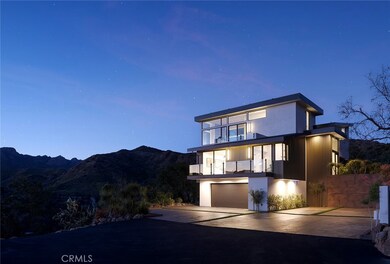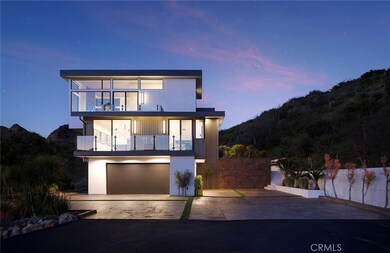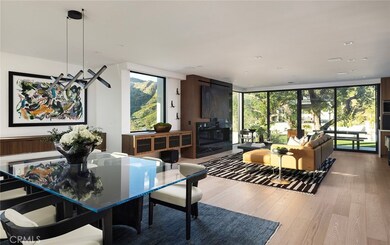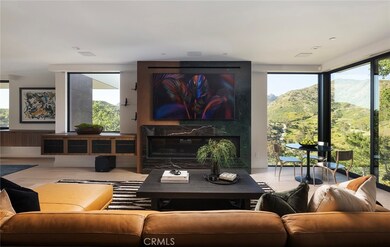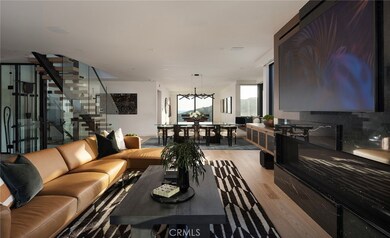
12530 Stagecoach Rd Malibu, CA 90265
Highlights
- Ocean View
- Infinity Pool
- Primary Bedroom Suite
- Home Theater
- New Construction
- Open Floorplan
About This Home
As of August 2024LedgeWater:
A modern architectural masterpiece, LedgeWater graces a pristine 3.8-acre canvas in West Malibu, an exquisite testament to the seamless synergy between AIA award-winning developer Jeff Widmann of Widmann Development and architects Patrick Killen, Howard Crabtree of 912 Architecture, and Leila Bick Design.
This sanctuary of modern design showcases meticulously sourced materials and cutting-edge design elements, crafting a bespoke resort experience:
Privacy reigns supreme, embraced by a custom estate gate and comprehensive automation, introduced by a sweeping private driveway.
A technological marvel, the residence boasts Starlink internet, whole-house water filtration, an 11.3-kilowatt solar system, and 2 Enphase battery backup systems.
All automation, including blanketed Ubiquiti wifi, is integrated into the "Home Kit" system, which includes:
EZ View / Cameras
Heos / Audio
ScreenLogic / Pool Control
Monitoring Center / Security
Resideo / HVAC
Somfy / Shades
Lutron / Lighting
DoorBird / Access
My Power / Solar & Battery
The central glass elevator, a striking centerpiece in the expansive living room, showcases industrial elegance and enhanced livability.
Revel in cinematic indulgence within the private theater, equipped with Focal speakers and a 144” Stewart Screen, all integrated with a state-of-the-art system.
The primary bedroom sanctuary boasts soaring 14-foot ceilings, a custom closet, meticulously book-matched porcelain, a steam shower, a private balcony, awe-inspiring ocean vistas, a grand 85” fireplace, and an 85” Art TV, fitted with state-of-the-art audio.
Adorned with an artfully designed, porcelain and Italian marble layered fireplace coordinated with kitchen book-matched quartz, the living space animates warmth, complemented by beautifully designed furniture and art that enhance the architectural aesthetic.
Outdoors, a limestone-clad 75-foot Jr. Olympic infinity edge pool equipped with an electric cover, passive solar heating, and a Pentair ETi 400k BTU heater with 96% thermal efficiency. Notably, a separate 400sqft multi-purpose structure graces the grounds.
These meticulously crafted elements converge to create a residence that epitomizes modern, supremely livable architecture. The property offers breathtaking ocean and Boney Ridge vistas, a haven where luxury, innovation, and natural beauty harmoniously coexist.
Last Agent to Sell the Property
Compass Brokerage Phone: 424-343-6812 License #01994701 Listed on: 05/20/2024

Home Details
Home Type
- Single Family
Est. Annual Taxes
- $15,255
Year Built
- Built in 2024 | New Construction
Lot Details
- 3.83 Acre Lot
- Property fronts a private road
- Private Yard
- Front Yard
- Density is 2-5 Units/Acre
- Property is zoned RA5AC
Parking
- 2 Car Attached Garage
- Parking Available
Property Views
- Ocean
- Coastline
- Panoramic
- Mountain
Home Design
- Modern Architecture
- Turnkey
- Raised Foundation
- Slab Foundation
- Fire Rated Drywall
- Shingle Roof
- Metal Roof
- Metal Siding
- Pre-Cast Concrete Construction
- Asphalt
Interior Spaces
- 3,750 Sq Ft Home
- 3-Story Property
- Elevator
- Open Floorplan
- Central Vacuum
- Furnished
- Wired For Sound
- Built-In Features
- High Ceiling
- Recessed Lighting
- Propane Fireplace
- ENERGY STAR Qualified Windows
- Formal Entry
- Family Room
- Living Room with Fireplace
- Living Room with Attached Deck
- Dining Room
- Home Theater
- Bonus Room
- Storage
- Laundry Room
- Home Gym
- Wood Flooring
Kitchen
- Breakfast Bar
- Built-In Range
- Water Line To Refrigerator
- Dishwasher
- Kitchen Island
- Quartz Countertops
- Disposal
Bedrooms and Bathrooms
- 4 Bedrooms | 1 Main Level Bedroom
- Fireplace in Primary Bedroom
- Primary Bedroom Suite
- Walk-In Closet
- Upgraded Bathroom
- Jack-and-Jill Bathroom
- 3 Full Bathrooms
- Quartz Bathroom Countertops
- Dual Vanity Sinks in Primary Bathroom
- Bathtub with Shower
- Walk-in Shower
- Exhaust Fan In Bathroom
- Closet In Bathroom
Home Security
- Smart Home
- Alarm System
- Storm Windows
- Carbon Monoxide Detectors
- Fire and Smoke Detector
- Fire Sprinkler System
Pool
- Infinity Pool
- Spa
Outdoor Features
- Living Room Balcony
- Open Patio
- Rain Gutters
Schools
- Malibu High School
Utilities
- Central Heating and Cooling System
- Heating System Uses Propane
- Heat Pump System
- Propane
- Private Water Source
- Well
- Tankless Water Heater
- Water Purifier
- Conventional Septic
- Phone System
Listing and Financial Details
- Tax Lot 1
- Assessor Parcel Number 7000130025
Community Details
Overview
- No Home Owners Association
- Foothills
- Mountainous Community
Recreation
- Hiking Trails
Ownership History
Purchase Details
Home Financials for this Owner
Home Financials are based on the most recent Mortgage that was taken out on this home.Purchase Details
Home Financials for this Owner
Home Financials are based on the most recent Mortgage that was taken out on this home.Purchase Details
Purchase Details
Purchase Details
Home Financials for this Owner
Home Financials are based on the most recent Mortgage that was taken out on this home.Purchase Details
Home Financials for this Owner
Home Financials are based on the most recent Mortgage that was taken out on this home.Purchase Details
Similar Homes in Malibu, CA
Home Values in the Area
Average Home Value in this Area
Purchase History
| Date | Type | Sale Price | Title Company |
|---|---|---|---|
| Grant Deed | $5,500,000 | None Listed On Document | |
| Grant Deed | $678,000 | Chicago Title | |
| Corporate Deed | -- | Fidelity National Title | |
| Trustee Deed | $1,012,000 | First American Title Ins Co | |
| Grant Deed | $500,000 | Lawyers Title | |
| Grant Deed | $175,000 | Chicago Title Co | |
| Deed In Lieu Of Foreclosure | -- | Chicago Title Co |
Mortgage History
| Date | Status | Loan Amount | Loan Type |
|---|---|---|---|
| Previous Owner | $800,000 | Commercial | |
| Previous Owner | $500,000 | Commercial | |
| Previous Owner | $800,000 | Commercial | |
| Previous Owner | $400,000 | Unknown | |
| Previous Owner | $1,000,000 | Adjustable Rate Mortgage/ARM | |
| Previous Owner | $1,000,000 | New Conventional | |
| Previous Owner | $150,000 | Stand Alone Second | |
| Previous Owner | $100,000 | Stand Alone Second | |
| Previous Owner | $120,000 | Stand Alone Second | |
| Previous Owner | $1,775,000 | Construction | |
| Previous Owner | $200,000 | Unknown | |
| Previous Owner | $120,000 | Stand Alone Second | |
| Previous Owner | $100,000 | Unknown | |
| Previous Owner | $150,000 | Purchase Money Mortgage | |
| Previous Owner | $155,000 | Seller Take Back |
Property History
| Date | Event | Price | Change | Sq Ft Price |
|---|---|---|---|---|
| 06/24/2025 06/24/25 | Price Changed | $5,699,000 | -0.9% | $1,520 / Sq Ft |
| 05/07/2025 05/07/25 | Price Changed | $5,750,000 | -4.2% | $1,533 / Sq Ft |
| 03/11/2025 03/11/25 | For Sale | $5,999,000 | +9.1% | $1,600 / Sq Ft |
| 08/19/2024 08/19/24 | Sold | $5,500,000 | 0.0% | $1,467 / Sq Ft |
| 06/06/2024 06/06/24 | Pending | -- | -- | -- |
| 05/20/2024 05/20/24 | For Sale | $5,500,000 | 0.0% | $1,467 / Sq Ft |
| 11/09/2015 11/09/15 | Rented | $9,000 | -8.2% | -- |
| 08/13/2015 08/13/15 | For Rent | $9,800 | 0.0% | -- |
| 07/28/2014 07/28/14 | Rented | $9,800 | 0.0% | -- |
| 07/28/2014 07/28/14 | Under Contract | -- | -- | -- |
| 05/14/2014 05/14/14 | For Rent | $9,800 | -- | -- |
Tax History Compared to Growth
Tax History
| Year | Tax Paid | Tax Assessment Tax Assessment Total Assessment is a certain percentage of the fair market value that is determined by local assessors to be the total taxable value of land and additions on the property. | Land | Improvement |
|---|---|---|---|---|
| 2024 | $15,255 | $1,416,128 | $917,406 | $498,722 |
| 2023 | $13,182 | $1,171,054 | $899,418 | $271,636 |
| 2022 | $11,671 | $1,068,200 | $881,783 | $186,417 |
| 2021 | $10,902 | $995,038 | $864,494 | $130,544 |
| 2020 | $9,574 | $855,630 | $855,630 | $0 |
| 2019 | $6,964 | $629,139 | $629,139 | $0 |
| 2018 | $14,673 | $1,319,159 | $822,405 | $496,754 |
| 2017 | $14,208 | $1,293,294 | $806,280 | $487,014 |
| 2016 | $13,789 | $1,267,936 | $790,471 | $477,465 |
| 2015 | $13,736 | $1,248,893 | $778,599 | $470,294 |
| 2014 | $13,322 | $1,224,432 | $763,349 | $461,083 |
Agents Affiliated with this Home
-
Paula Kropp

Seller's Agent in 2025
Paula Kropp
Coldwell Banker Realty
(805) 995-9191
25 Total Sales
-
Sean Matthews
S
Seller's Agent in 2024
Sean Matthews
Compass
(877) 243-6892
27 Total Sales
-
Daniel Moss

Seller's Agent in 2015
Daniel Moss
Coldwell Banker Realty
(310) 600-6692
52 Total Sales
-
Bill Moss
B
Seller Co-Listing Agent in 2015
Bill Moss
Coldwell Banker Realty
(310) 457-6550
90 Total Sales
-
Tonya McArthur
T
Buyer's Agent in 2015
Tonya McArthur
Coastal Property Solutions
(310) 924-9663
5 Total Sales
-
C
Buyer's Agent in 2014
Christine Shirkani
Map
Source: California Regional Multiple Listing Service (CRMLS)
MLS Number: SR24101400
APN: 700-0-130-025
- 0 Yellow Hill Rd Unit CV24213911
- 10120 Yerba Buena Rd
- 12324 Yerba Buena Rd
- 12310 Yerba Buena Rd
- 9950 Cotharin Rd
- 10150 Cotharin Rd
- 12486 Yerba Buena Rd
- 9522 Cotharin Rd
- 9520 Houston Rd
- 123 Cotharin Rd
- 12470 Yerba Buena Rd
- 10715 Yerba Buena Rd
- 10827 Pacific View Dr
- 11809 Ellice St
- 11870 Ellice St
- 43000 Pacific Coast Hwy
- 0 Pacific Coast Hwy Unit 25561233
- 0 Pacific Coast Hwy Unit 25541775
- 0 Pacific Coast Hwy Unit SR24220949
- 11770 Pacific Coast Hwy Unit Q
