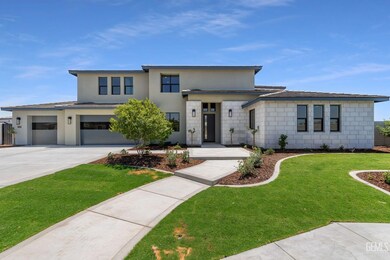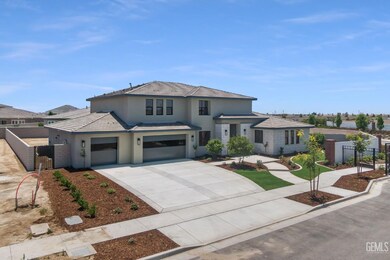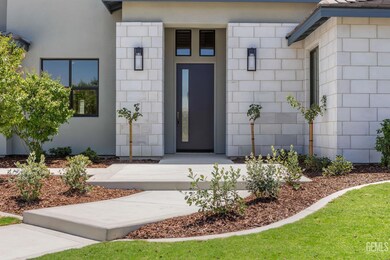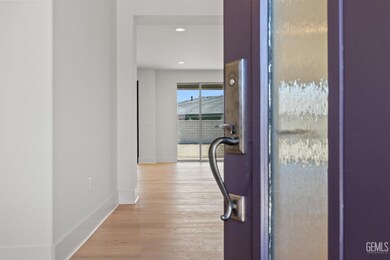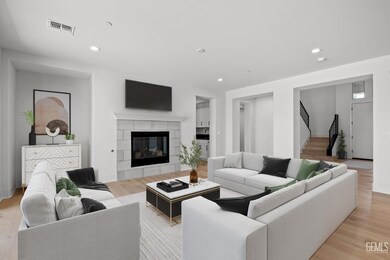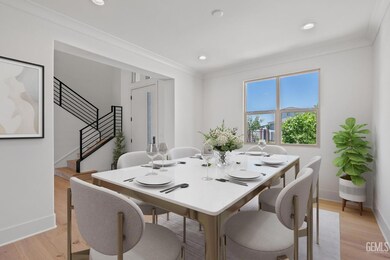
12531 Cornelia Way Bakersfield, CA 93311
Artisan NeighborhoodHighlights
- Gated Community
- Community Pool
- Central Heating and Cooling System
- 0.44 Acre Lot
- Solar owned by seller
About This Home
As of October 2024Nestled within a prestigious double-gated community in Belcourt Seven Oaks, this exquisite residence promises an unrivaled living experience. Boasting 4,459 sf of luxurious interior space, the house features 4 spacious bedrooms, each with its own en-suite bathroom, creating private retreats for family and guests alike. The interior amenities include Wolf appliances comprising three ovens, a six-burner cooktop w/griddle, a microwave, a Subzero refrigerator and wine chiller. Floor options add depth and texture to the home's upscale design with Luna Oak gracing the main areas and primary bedroom. Embrace the sophistication of seamless indoor-outdoor living with Nano doors and expansive windows. Solar w/battery included. This property is not just a home; its a lifestyle waiting to be embraced by those who appreciate beauty, comfort and security wrapped in the luxury of modern amenities.
Last Agent to Sell the Property
Woodbridge Pacific Group License #01451789 Listed on: 10/12/2023
Home Details
Home Type
- Single Family
Est. Annual Taxes
- $759
Year Built
- Built in 2023
Lot Details
- 0.44 Acre Lot
- Zoning described as R1
HOA Fees
- $386 Monthly HOA Fees
Parking
- 4 Car Garage
Home Design
- Tile Roof
Bedrooms and Bathrooms
- 4 Bedrooms
- 5 Bathrooms
Schools
- Highgate Elementary School
- Warren Middle School
- Stockdale High School
Additional Features
- 2-Story Property
- Solar owned by seller
- Central Heating and Cooling System
Listing and Financial Details
- Assessor Parcel Number 52452201
Community Details
Overview
- Seven Oaks West Association
Recreation
- Community Pool
Security
- Gated Community
Ownership History
Purchase Details
Similar Homes in Bakersfield, CA
Home Values in the Area
Average Home Value in this Area
Purchase History
| Date | Type | Sale Price | Title Company |
|---|---|---|---|
| Grant Deed | $1,300,000 | Ticor Title |
Property History
| Date | Event | Price | Change | Sq Ft Price |
|---|---|---|---|---|
| 10/31/2024 10/31/24 | Sold | $1,300,000 | -7.1% | $66 / Sq Ft |
| 10/16/2024 10/16/24 | Pending | -- | -- | -- |
| 09/18/2024 09/18/24 | For Sale | $1,399,999 | +7.7% | $71 / Sq Ft |
| 08/28/2024 08/28/24 | Off Market | $1,300,000 | -- | -- |
| 08/27/2024 08/27/24 | Price Changed | $1,399,999 | -0.7% | $71 / Sq Ft |
| 08/22/2024 08/22/24 | Price Changed | $1,410,000 | -0.5% | $72 / Sq Ft |
| 08/01/2024 08/01/24 | Price Changed | $1,417,540 | -2.2% | $72 / Sq Ft |
| 04/10/2024 04/10/24 | Price Changed | $1,449,540 | +4.5% | $74 / Sq Ft |
| 02/16/2024 02/16/24 | Price Changed | $1,386,857 | +5.4% | $70 / Sq Ft |
| 01/04/2024 01/04/24 | Price Changed | $1,315,300 | +8.1% | $67 / Sq Ft |
| 12/04/2023 12/04/23 | Price Changed | $1,217,000 | +2.7% | $62 / Sq Ft |
| 10/12/2023 10/12/23 | For Sale | $1,185,000 | -- | $60 / Sq Ft |
Tax History Compared to Growth
Tax History
| Year | Tax Paid | Tax Assessment Tax Assessment Total Assessment is a certain percentage of the fair market value that is determined by local assessors to be the total taxable value of land and additions on the property. | Land | Improvement |
|---|---|---|---|---|
| 2024 | $759 | $56,325 | $56,325 | -- |
| 2023 | $759 | $55,221 | $55,221 | $0 |
| 2022 | $813 | $54,139 | $54,139 | $0 |
Agents Affiliated with this Home
-
Kathy Breeding

Seller's Agent in 2024
Kathy Breeding
Woodbridge Pacific Group
(661) 348-9797
15 in this area
48 Total Sales
Map
Source: Bakersfield Association of REALTORS® / GEMLS
MLS Number: 202310673
APN: 524-522-01-00-7
- 11400 Regarse Dr
- 11416 Mondego Dr
- 11421 Mondego Dr
- 11510 Regarse Dr
- 11602 Trabancos Dr
- 10501 Grand Prairie Dr
- 10907 Villa Hermosa Dr
- 6107 Shasta Daisy Way
- 11900 Cactus Flower Ave
- 11919 Christmas Rose Dr
- 5325 Villa Bella Ln Unit 2
- 11914 Bellinger St
- 12013 Hillgate Ave
- 10834 Avenida Frasca Dr
- 12201 Marigold Dr
- 5013 Vista Del Mar Ave
- 11006 Vista de Cally Dr
- 10213 Hillgate Ave
- 10323 Lerwick Ave
- 10320 Lerwick Ave

