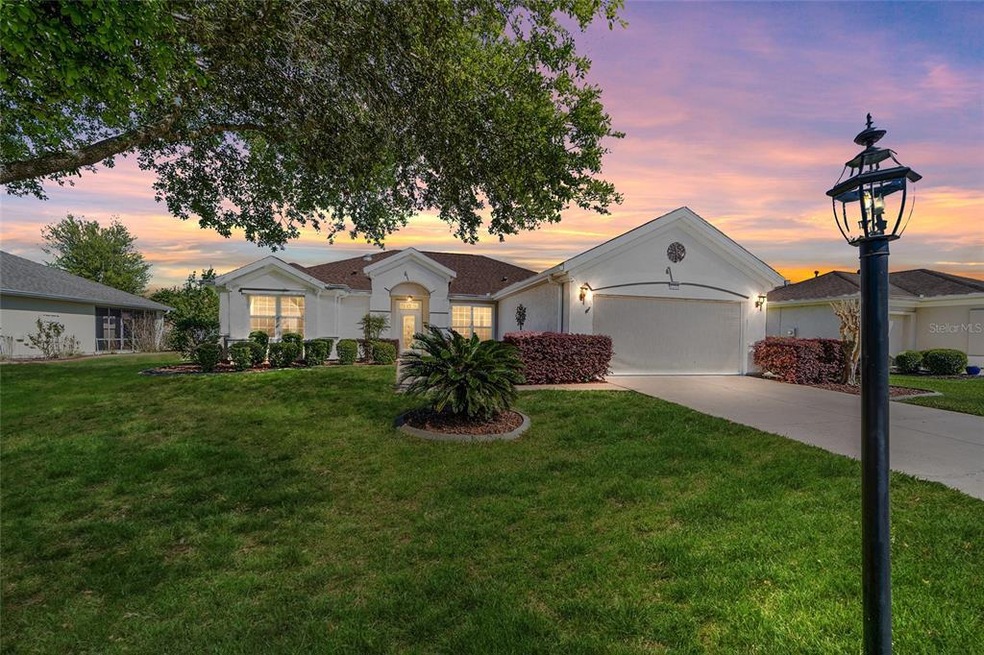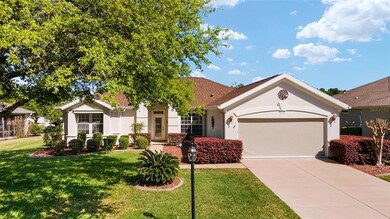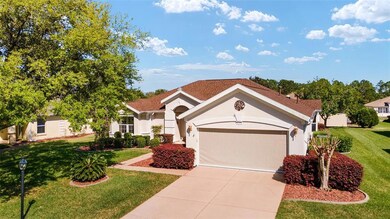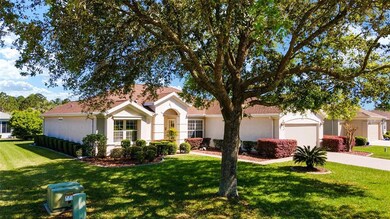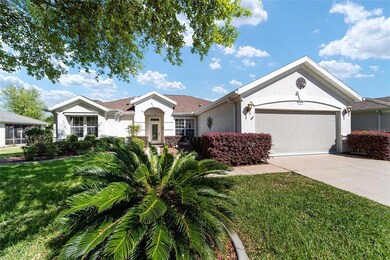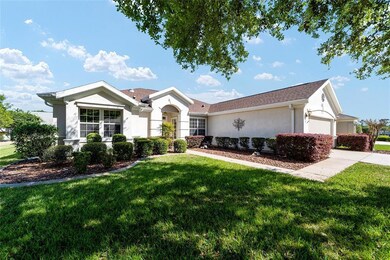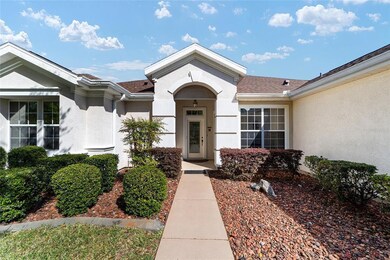
12531 SE 90th Terrace Summerfield, FL 34491
Highlights
- Golf Course Community
- Senior Community
- Open Floorplan
- Fitness Center
- Gated Community
- Clubhouse
About This Home
As of April 2025Outstanding 2 Bedroom / 2 Bath + Den/Office home located in Torrey Pines, Del Webb Spruce Creek Golf & Country Club. You will love this one! St George model with Quartz countertops, Stone backsplash, Brand New SS appliances including Gas Range, pull outs on both top and bottom shelves with soft close doors, led lighting under cabinets, and solar tube! The Den/Office has pocket doors and windows to the front of the home. Also, there is an Extended Garage with Automatic Screen, Enclosed Lanai with acrylic windows and sliding doors with river rock flooring, and a lovely Birdcage (32' x 10 appx) with outdoor patio for grilling and lots of backyard privacy. The Eat-in Kitchen and Master Bedroom both have a 2' bump out for more room! Master closet has built-ins. There is a second solar tube outside the Guest Bathroom/Guest Bedroom. Just outside those are two (2) Hall Closets. The list just goes on and on. No carpet in this home - we have Brand New Mohawk water resistant laminate that looks like real wood. Both Living Room and Family Room have "picture windows" to capture the beautiful back yard. The landscaping is outstanding and this is a home that is a must see. New Roof in 2022 and HVAC in 2015. Some furnishings available for purchase. Call now for a private viewing! Room Feature: Linen Closet In Bath (Primary Bedroom).
Last Agent to Sell the Property
RE/MAX PREMIER REALTY LADY LK License #3385671 Listed on: 03/30/2022

Last Buyer's Agent
RE/MAX PREMIER REALTY LADY LK License #3385671 Listed on: 03/30/2022

Home Details
Home Type
- Single Family
Est. Annual Taxes
- $2,752
Year Built
- Built in 2002
Lot Details
- 9,148 Sq Ft Lot
- Lot Dimensions are 80x112
- Northwest Facing Home
- Private Lot
- Irrigation
- Landscaped with Trees
- Property is zoned PUD
HOA Fees
- $158 Monthly HOA Fees
Parking
- 2 Car Attached Garage
- Oversized Parking
- Garage Door Opener
- Driveway
Home Design
- Florida Architecture
- Slab Foundation
- Wood Frame Construction
- Shingle Roof
- Stucco
Interior Spaces
- 1,802 Sq Ft Home
- 1-Story Property
- Open Floorplan
- Built-In Features
- Ceiling Fan
- Skylights
- Awning
- Blinds
- French Doors
- Sliding Doors
- Family Room Off Kitchen
- Separate Formal Living Room
- Den
- Sun or Florida Room
- Inside Utility
- Laundry Room
Kitchen
- Eat-In Kitchen
- <<convectionOvenToken>>
- Range<<rangeHoodToken>>
- <<microwave>>
- Ice Maker
- Dishwasher
- Stone Countertops
- Solid Wood Cabinet
- Disposal
Flooring
- Laminate
- Ceramic Tile
Bedrooms and Bathrooms
- 2 Bedrooms
- Walk-In Closet
- 2 Full Bathrooms
Home Security
- Fire and Smoke Detector
- In Wall Pest System
Outdoor Features
- Enclosed patio or porch
- Rain Gutters
Utilities
- Central Air
- Heating System Uses Natural Gas
- Thermostat
- Underground Utilities
- Natural Gas Connected
- Gas Water Heater
- High Speed Internet
- Phone Available
- Cable TV Available
Listing and Financial Details
- Visit Down Payment Resource Website
- Tax Lot 166
- Assessor Parcel Number 6113-166-000
Community Details
Overview
- Senior Community
- Association fees include 24-Hour Guard, pool, management, private road, recreational facilities, security, trash
- Nicole Arias / Leland Management Association, Phone Number (352) 307-0696
- Built by Del Webb
- Spruce Creek Gc Subdivision, St George Floorplan
- The community has rules related to deed restrictions, fencing, allowable golf cart usage in the community
- Handicap Modified Features In Community
Amenities
- Clubhouse
- Community Storage Space
Recreation
- Golf Course Community
- Tennis Courts
- Pickleball Courts
- Recreation Facilities
- Shuffleboard Court
- Fitness Center
- Community Pool
- Community Spa
Security
- Security Service
- Gated Community
Ownership History
Purchase Details
Home Financials for this Owner
Home Financials are based on the most recent Mortgage that was taken out on this home.Purchase Details
Purchase Details
Home Financials for this Owner
Home Financials are based on the most recent Mortgage that was taken out on this home.Purchase Details
Home Financials for this Owner
Home Financials are based on the most recent Mortgage that was taken out on this home.Purchase Details
Home Financials for this Owner
Home Financials are based on the most recent Mortgage that was taken out on this home.Purchase Details
Home Financials for this Owner
Home Financials are based on the most recent Mortgage that was taken out on this home.Purchase Details
Purchase Details
Purchase Details
Home Financials for this Owner
Home Financials are based on the most recent Mortgage that was taken out on this home.Similar Homes in Summerfield, FL
Home Values in the Area
Average Home Value in this Area
Purchase History
| Date | Type | Sale Price | Title Company |
|---|---|---|---|
| Deed | $100 | None Listed On Document | |
| Warranty Deed | $335,000 | Freedom Title & Escrow | |
| Warranty Deed | $335,000 | Freedom Title & Escrow | |
| Warranty Deed | $335,000 | Freedom Title | |
| Warranty Deed | $335,000 | Freedom Title | |
| Warranty Deed | $375,000 | Affiliated Title Of Central Fl | |
| Warranty Deed | $245,000 | Freedom T&E Co Llc | |
| Warranty Deed | $285,900 | Tri County Land Title & Escr | |
| Interfamily Deed Transfer | -- | -- | |
| Warranty Deed | $158,900 | Associated Land Title Insura | |
| Special Warranty Deed | $144,500 | First American Title Ins Co |
Mortgage History
| Date | Status | Loan Amount | Loan Type |
|---|---|---|---|
| Previous Owner | $85,000 | New Conventional | |
| Previous Owner | $196,000 | New Conventional | |
| Previous Owner | $0 | Unknown | |
| Previous Owner | $168,700 | New Conventional | |
| Previous Owner | $50,000 | Unknown | |
| Previous Owner | $185,000 | Fannie Mae Freddie Mac | |
| Previous Owner | $200,000 | Credit Line Revolving | |
| Previous Owner | $115,500 | No Value Available |
Property History
| Date | Event | Price | Change | Sq Ft Price |
|---|---|---|---|---|
| 04/14/2025 04/14/25 | Sold | $335,000 | 0.0% | $186 / Sq Ft |
| 03/06/2025 03/06/25 | Pending | -- | -- | -- |
| 01/26/2025 01/26/25 | For Sale | $335,000 | 0.0% | $186 / Sq Ft |
| 01/25/2025 01/25/25 | Pending | -- | -- | -- |
| 01/16/2025 01/16/25 | For Sale | $335,000 | 0.0% | $186 / Sq Ft |
| 12/27/2024 12/27/24 | Sold | $335,000 | -4.0% | $186 / Sq Ft |
| 11/18/2024 11/18/24 | Pending | -- | -- | -- |
| 09/14/2024 09/14/24 | For Sale | $349,000 | +4.2% | $194 / Sq Ft |
| 09/03/2024 09/03/24 | Off Market | $335,000 | -- | -- |
| 05/31/2024 05/31/24 | Price Changed | $368,000 | -3.2% | $204 / Sq Ft |
| 04/27/2024 04/27/24 | Price Changed | $380,000 | -3.8% | $211 / Sq Ft |
| 04/02/2024 04/02/24 | Price Changed | $395,000 | -1.1% | $219 / Sq Ft |
| 03/13/2024 03/13/24 | Price Changed | $399,500 | -1.4% | $222 / Sq Ft |
| 02/14/2024 02/14/24 | For Sale | $405,000 | +8.0% | $225 / Sq Ft |
| 04/29/2022 04/29/22 | Sold | $375,000 | +1.1% | $208 / Sq Ft |
| 03/31/2022 03/31/22 | Pending | -- | -- | -- |
| 03/30/2022 03/30/22 | For Sale | $371,000 | +51.4% | $206 / Sq Ft |
| 10/10/2019 10/10/19 | Sold | $245,000 | -2.0% | $136 / Sq Ft |
| 08/23/2019 08/23/19 | Pending | -- | -- | -- |
| 03/06/2019 03/06/19 | For Sale | $249,900 | -- | $139 / Sq Ft |
Tax History Compared to Growth
Tax History
| Year | Tax Paid | Tax Assessment Tax Assessment Total Assessment is a certain percentage of the fair market value that is determined by local assessors to be the total taxable value of land and additions on the property. | Land | Improvement |
|---|---|---|---|---|
| 2023 | $4,440 | $295,914 | $48,400 | $247,514 |
| 2022 | $2,756 | $195,073 | $0 | $0 |
| 2021 | $2,752 | $189,391 | $0 | $0 |
| 2020 | $2,729 | $186,776 | $0 | $0 |
| 2019 | $2,081 | $146,204 | $0 | $0 |
| 2018 | $1,975 | $143,478 | $0 | $0 |
| 2017 | $1,938 | $140,527 | $0 | $0 |
| 2016 | $1,898 | $137,637 | $0 | $0 |
| 2015 | $1,908 | $136,680 | $0 | $0 |
| 2014 | $1,795 | $135,595 | $0 | $0 |
Agents Affiliated with this Home
-
Jaylene Sheldon

Seller's Agent in 2025
Jaylene Sheldon
RE/MAX
(352) 805-7653
123 in this area
156 Total Sales
-
Angela Green

Buyer's Agent in 2024
Angela Green
REALTY ONE GROUP DAVALLS
(812) 319-3814
47 in this area
48 Total Sales
-
Bob Slutsky

Seller's Agent in 2019
Bob Slutsky
RE/MAX
(352) 572-0551
175 in this area
195 Total Sales
-
Terri Bramlett

Seller Co-Listing Agent in 2019
Terri Bramlett
RE/MAX
(352) 817-2418
27 in this area
47 Total Sales
Map
Source: Stellar MLS
MLS Number: OM636524
APN: 6113-166-000
- 12508 SE 90th Terrace
- 12489 SE 90th Terrace
- 12485 SE 90th Terrace
- 12687 SE 90th Terrace
- 9019 SE 120th Loop
- 12667 SE 91st Terrace Rd
- 12458 SE 92nd Ave
- 0 SE 87 Terrace Unit MFRG5087606
- 12497 SE 92nd Ave
- 12480 SE 87th Terrace
- 12180 SE 89th Terrace
- 9120 SE 125th Loop
- 12453 SE 93rd Court Rd
- 9588 SE 124th Loop
- 12152 SE 91st Ave
- 9405 SE 125th St
- 9415 SE 125th St
- 0 SE 86th Ct
- 9240 SE 128th Ln
- 12133 SE 91st Terrace
