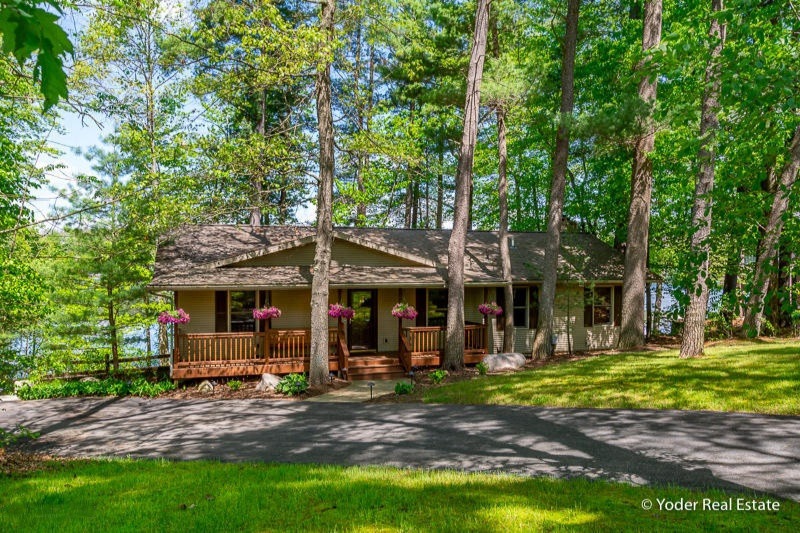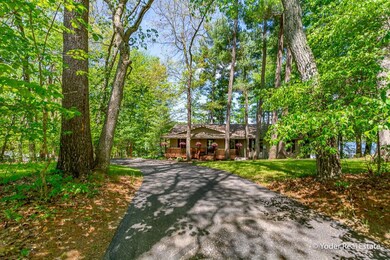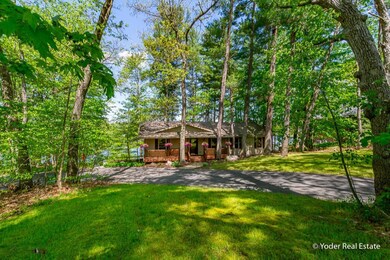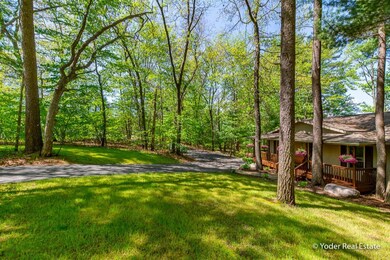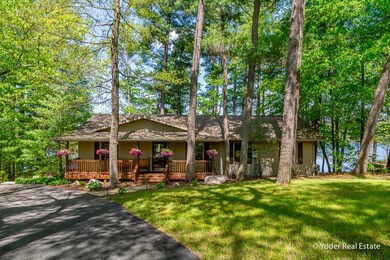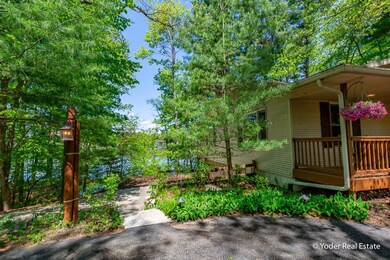
12533 Horseshoe Dr NE Gowen, MI 49326
Oakfield Township NeighborhoodEstimated Value: $609,000 - $802,000
Highlights
- Private Waterfront
- Deck
- 1 Fireplace
- Docks
- Wooded Lot
- 2 Car Attached Garage
About This Home
As of September 2020Long awaited wisps of a summer's breeze greet you at this lovely Gowen property, eased upon the shoreline of Horseshoe Lake. A mere 30 minutes drive from Grand Rapids, this 5 bed 3 bath home lavishes with a private lakefront stretch of 75 ft. Savor panoramic views refined w/ vignettes of the water, its surface reflecting sunshine's warm glow and moments of sheer joy. Gather in a beautifully updated large interior space furnished with tile flooring & new carpet, bright kitchen & great room w/ fireplace. A large master suite features private walkout onto the deck with privacy wall overlooking the water, & a finished lower level lures you to an expanse of outdoor entertaining space. Set off from the dock to enjoy the full chain of private lakes, gliding on over 2 miles of pristine waterways.
Last Agent to Sell the Property
Kevin Yoder
Yoder Real Estate - I Listed on: 05/29/2020
Co-Listed By
Daniel Bradley
Yoder Real Estate - I
Home Details
Home Type
- Single Family
Est. Annual Taxes
- $3,968
Year Built
- Built in 1960
Lot Details
- 0.5 Acre Lot
- Lot Dimensions are 172 x 179 x 80 x 176
- Private Waterfront
- 75 Feet of Waterfront
- Lot Has A Rolling Slope
- Sprinkler System
- Wooded Lot
HOA Fees
- $54 Monthly HOA Fees
Parking
- 2 Car Attached Garage
Home Design
- Composition Roof
- Vinyl Siding
Interior Spaces
- 2,700 Sq Ft Home
- 1-Story Property
- Ceiling Fan
- 1 Fireplace
- Living Room
- Dining Area
- Water Views
Kitchen
- Range
- Microwave
- Dishwasher
- Snack Bar or Counter
Bedrooms and Bathrooms
- 5 Bedrooms | 4 Main Level Bedrooms
- 3 Full Bathrooms
Laundry
- Laundry on main level
- Dryer
- Washer
Basement
- Walk-Out Basement
- Natural lighting in basement
Outdoor Features
- Water Access
- Docks
- Deck
- Patio
Utilities
- Forced Air Heating and Cooling System
- Heating System Uses Natural Gas
- Well
Ownership History
Purchase Details
Home Financials for this Owner
Home Financials are based on the most recent Mortgage that was taken out on this home.Purchase Details
Purchase Details
Purchase Details
Similar Homes in the area
Home Values in the Area
Average Home Value in this Area
Purchase History
| Date | Buyer | Sale Price | Title Company |
|---|---|---|---|
| Riste Paul | -- | New Title Company Name | |
| Riste Paul | $475,000 | On Time Title Agency Llc | |
| Harding Roy S | -- | None Available | |
| Harding Harding R | $120,000 | -- | |
| Gregory Scott | $118,000 | -- |
Mortgage History
| Date | Status | Borrower | Loan Amount |
|---|---|---|---|
| Open | Riste Paul | $44,674 | |
| Previous Owner | Riste Paul | $383,000 | |
| Previous Owner | Harding Roy S | $219,649 | |
| Previous Owner | Harding Roy S | $0 | |
| Previous Owner | Harding Roy S | $157,520 | |
| Previous Owner | Harding Roy | $100,000 | |
| Previous Owner | Harding R Scott | $16,425 |
Property History
| Date | Event | Price | Change | Sq Ft Price |
|---|---|---|---|---|
| 09/01/2020 09/01/20 | Sold | $475,000 | -5.0% | $176 / Sq Ft |
| 07/17/2020 07/17/20 | Pending | -- | -- | -- |
| 05/29/2020 05/29/20 | For Sale | $500,000 | -- | $185 / Sq Ft |
Tax History Compared to Growth
Tax History
| Year | Tax Paid | Tax Assessment Tax Assessment Total Assessment is a certain percentage of the fair market value that is determined by local assessors to be the total taxable value of land and additions on the property. | Land | Improvement |
|---|---|---|---|---|
| 2025 | $2,154 | $344,300 | $0 | $0 |
| 2024 | $2,154 | $225,900 | $0 | $0 |
| 2023 | $2,058 | $236,900 | $0 | $0 |
| 2022 | $5,621 | $242,900 | $0 | $0 |
| 2021 | $5,487 | $185,400 | $0 | $0 |
| 2020 | $1,284 | $124,300 | $0 | $0 |
| 2019 | $3,968 | $154,900 | $0 | $0 |
| 2018 | $3,887 | $150,500 | $0 | $0 |
| 2017 | $3,626 | $131,700 | $0 | $0 |
| 2016 | $3,640 | $131,700 | $0 | $0 |
| 2015 | -- | $131,700 | $0 | $0 |
| 2013 | -- | $123,300 | $0 | $0 |
Agents Affiliated with this Home
-
K
Seller's Agent in 2020
Kevin Yoder
Yoder Real Estate - I
-
D
Seller Co-Listing Agent in 2020
Daniel Bradley
Yoder Real Estate - I
-
Julie Woltil

Buyer Co-Listing Agent in 2020
Julie Woltil
Keller Williams Realty Rivertown
(616) 216-4705
1 in this area
147 Total Sales
Map
Source: Southwestern Michigan Association of REALTORS®
MLS Number: 20019150
APN: 41-08-02-326-019
- 13225 Lynn Dr NE
- 13390 Stacey St NE
- 12587 Sassafras Dr NE
- 12948 Sandyside Dr
- 12697 Lindy Anne Ct NE Unit 2
- 12535 MacClain NE
- 13541 16 Mile Rd NE
- 9453 Lincoln Lake Ave NE
- 13790 Old 14 Mile Rd NE
- 13415 Old 14 Mile Rd NE
- 14330 Stacey St NE
- 13774 Chrysler St NE
- 12620 MacClain Ct NE Unit 14
- 15401 Lincoln Lake Ave NE
- 12790 17 Mile Rd NE
- 12321 Stultz St NE
- 12717 White Swan Dr
- 11255 Heintzelman Rd NE
- 11700 Stultz St NE
- 11737 W Carson City Rd
- 12533 Horseshoe Dr NE
- 12533 Horseshoe Lake Dr
- 12517 Horseshoe Dr
- 12555 Horseshoe Dr
- 12514 Horseshoe Dr
- 12514 Horseshoe Lake Dr
- 12514 Horseshoe Dr
- 12514 Horseshoe Dr
- 12511 Horseshoe Dr NE
- 12500 Horseshoe Dr NE
- 12500 Horseshoe Dr
- 12488 Horseshoe Dr
- 12488 Horseshoe Dr
- 12509 Kindy Dr
- 12488 Horseshoe Lake Dr
- 12495 Kindy Dr
- 12461 Kindy Dr NE
- 12461 Kindy Dr
- 12475 Kindy Dr
- 12613 Horseshoe Dr
