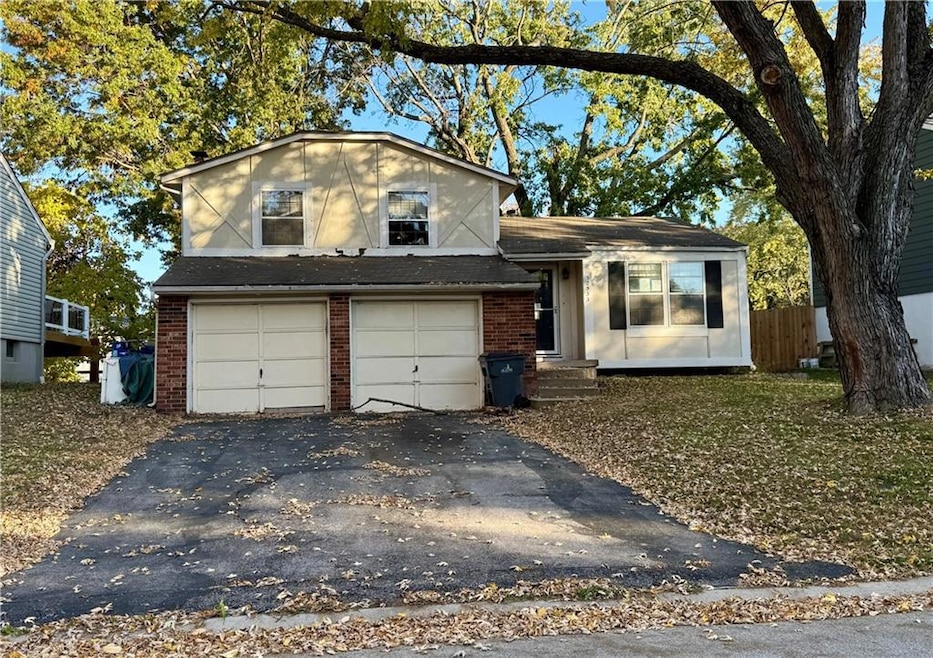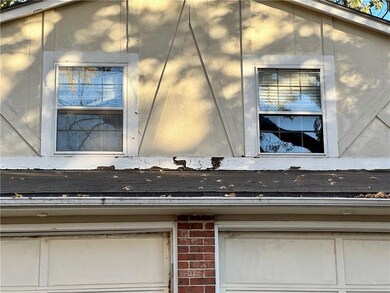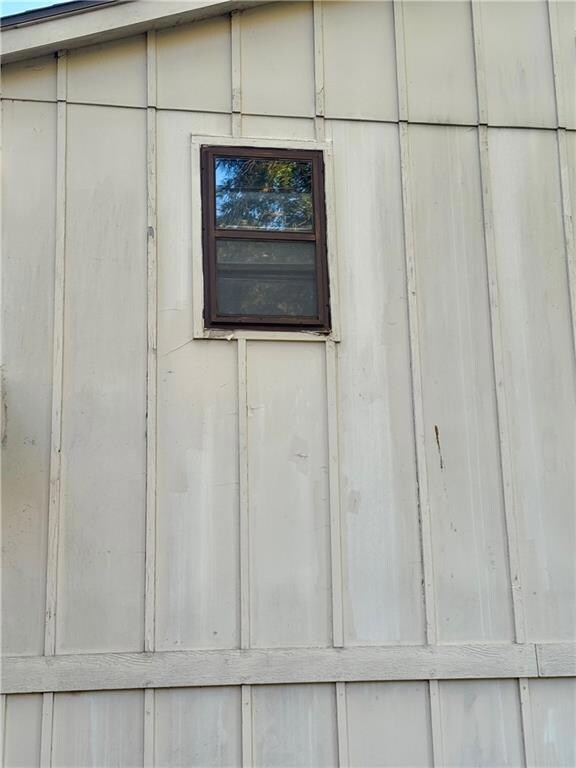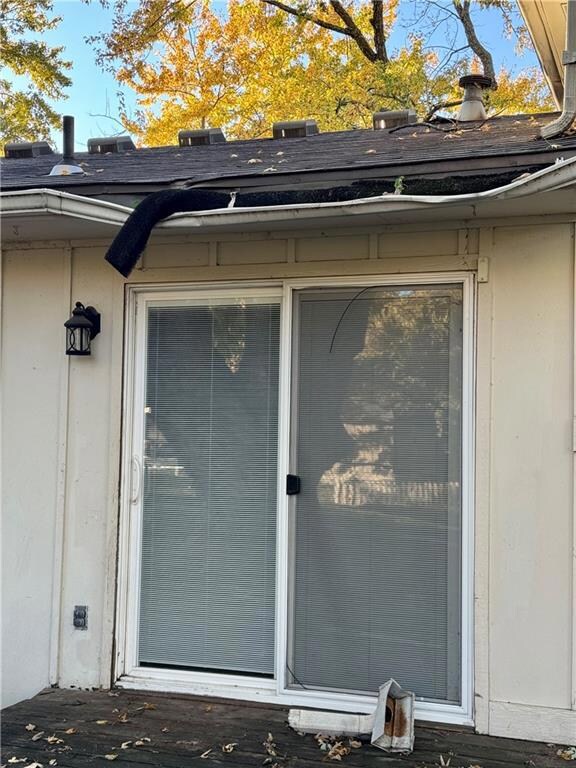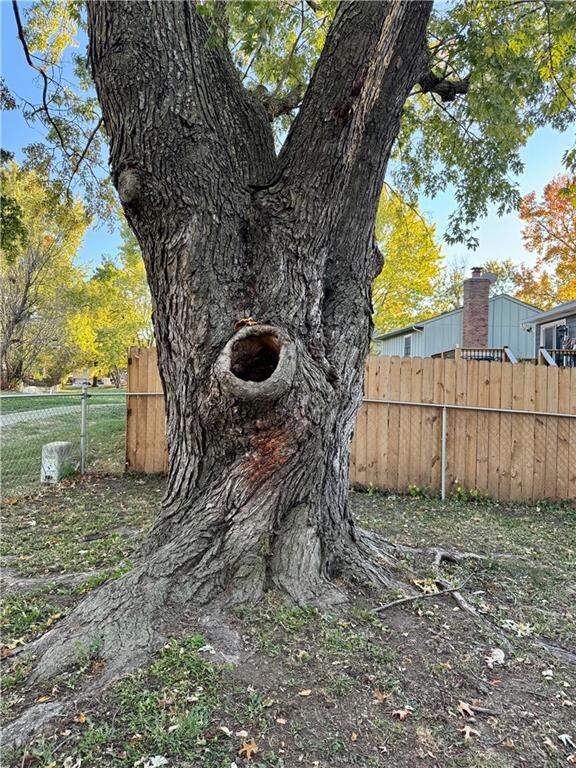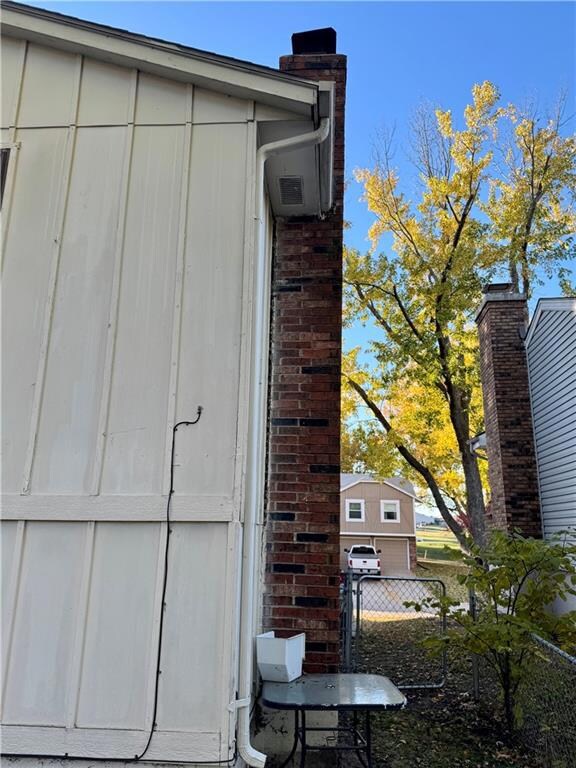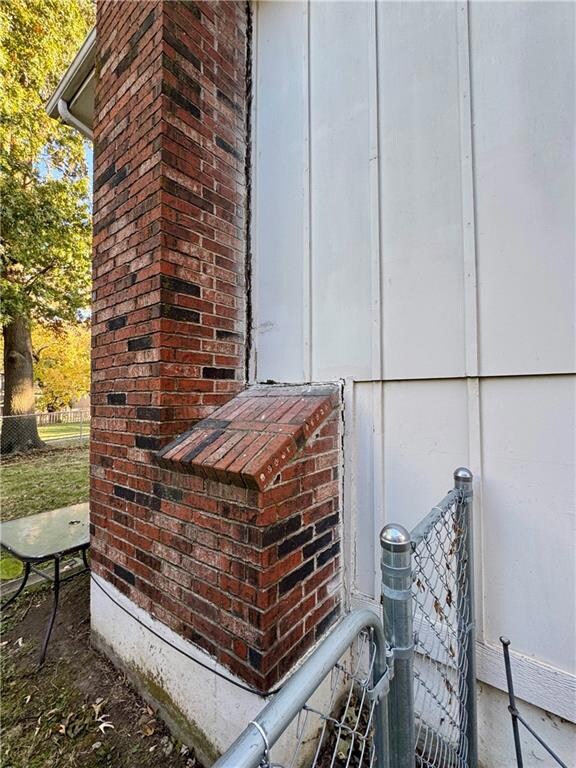12533 S Locust St Olathe, KS 66062
Estimated payment $1,330/month
Highlights
- Traditional Architecture
- 2 Car Attached Garage
- Living Room
- Olathe East Sr High School Rated A-
- Eat-In Kitchen
- Central Air
About This Home
This Home Has Had Significant Foundation Work Completed by Previous Homeowner(s), But Foundation Issues Remain. Home Needs Additional Renovation Work Inside and Out with Shifting in Some Areas. Chimney May Also Need to be Addressed. Nice Location Near Amenities with Good Highway Access. Main Level Living Room Floor Has Sloping. Lower Level Family Room Floor has Cracked and Deflecting Concrete Slab. Large Tree/tree roots in Backyard Need to be Addressed. Roof and Gutters Need to be Evaluated. Plumbing Repairs Need to be Made due to Broken Line. Clean out will be the Responsibility of the Buyer.
Listing Agent
KW Diamond Partners Brokerage Phone: 913-484-8664 License #SP00229786 Listed on: 11/07/2025

Home Details
Home Type
- Single Family
Est. Annual Taxes
- $3,297
Year Built
- Built in 1979
Lot Details
- 4,792 Sq Ft Lot
- Northwest Facing Home
- Aluminum or Metal Fence
HOA Fees
- $27 Monthly HOA Fees
Parking
- 2 Car Attached Garage
- Front Facing Garage
Home Design
- Traditional Architecture
- Split Level Home
- Fixer Upper
- Frame Construction
- Composition Roof
Interior Spaces
- Ceiling Fan
- Family Room with Fireplace
- Living Room
- Carpet
- Laundry on lower level
Kitchen
- Eat-In Kitchen
- Wood Stained Kitchen Cabinets
Bedrooms and Bathrooms
- 3 Bedrooms
- 1 Full Bathroom
Basement
- Partial Basement
- Garage Access
- Sub-Basement
Location
- City Lot
Schools
- Countryside Elementary School
- Olathe East High School
Utilities
- Central Air
- Heating System Uses Natural Gas
Community Details
- Olathe Trails Subdivision
Listing and Financial Details
- Exclusions: In Its Present Condition
- Assessor Parcel Number DP54500000-0048
- $0 special tax assessment
Map
Home Values in the Area
Average Home Value in this Area
Tax History
| Year | Tax Paid | Tax Assessment Tax Assessment Total Assessment is a certain percentage of the fair market value that is determined by local assessors to be the total taxable value of land and additions on the property. | Land | Improvement |
|---|---|---|---|---|
| 2024 | $3,297 | $29,797 | $5,496 | $24,301 |
| 2023 | $3,224 | $28,382 | $4,781 | $23,601 |
| 2022 | $2,976 | $25,496 | $4,781 | $20,715 |
| 2021 | $2,937 | $23,862 | $4,348 | $19,514 |
| 2020 | $2,843 | $22,897 | $3,777 | $19,120 |
| 2019 | $2,708 | $21,678 | $3,777 | $17,901 |
| 2018 | $2,588 | $20,585 | $3,433 | $17,152 |
| 2017 | $2,101 | $16,606 | $2,984 | $13,622 |
| 2016 | $1,943 | $15,766 | $2,984 | $12,782 |
| 2015 | $1,767 | $14,375 | $2,984 | $11,391 |
| 2013 | -- | $13,329 | $2,819 | $10,510 |
Property History
| Date | Event | Price | List to Sale | Price per Sq Ft | Prior Sale |
|---|---|---|---|---|---|
| 11/07/2025 11/07/25 | Pending | -- | -- | -- | |
| 11/07/2025 11/07/25 | For Sale | $195,000 | +9.6% | $156 / Sq Ft | |
| 07/03/2017 07/03/17 | Sold | -- | -- | -- | View Prior Sale |
| 05/21/2017 05/21/17 | Pending | -- | -- | -- | |
| 05/05/2017 05/05/17 | For Sale | $178,000 | +27.6% | $181 / Sq Ft | |
| 04/25/2012 04/25/12 | Sold | -- | -- | -- | View Prior Sale |
| 03/21/2012 03/21/12 | Pending | -- | -- | -- | |
| 04/28/2011 04/28/11 | For Sale | $139,500 | -- | $142 / Sq Ft |
Purchase History
| Date | Type | Sale Price | Title Company |
|---|---|---|---|
| Warranty Deed | -- | Continental Title | |
| Interfamily Deed Transfer | -- | None Available |
Mortgage History
| Date | Status | Loan Amount | Loan Type |
|---|---|---|---|
| Open | $170,356 | FHA |
Source: Heartland MLS
MLS Number: 2586812
APN: DP54500000-0048
- 16220 W 125th Terrace
- 16318 W 124th St
- 17378 S Raintree Dr Unit Bldg J Unit 37
- 17366 S Raintree Dr Unit Bldg J Unit 40
- 17370 S Raintree Dr Unit BLDG J Unit 39
- 12604 S Brougham Dr
- 12537 S Brougham Dr
- 15704 W 126th Terrace
- 15619 W 125th St
- 707 N Somerset Terrace
- 15616 W 124th Terrace
- 1313 N Ridge Pkwy
- 1330 N Harvey Dr
- 1328 N Harvey Dr
- 1372 N Ridge Pkwy
- 12930 S Seminole Dr
- 16111 Indian Creek Pkwy
- 1330 & 1364 N Mart-Way Dr
- 16520 W 133rd St
- 1281 N Mart-Way Dr Unit 105
