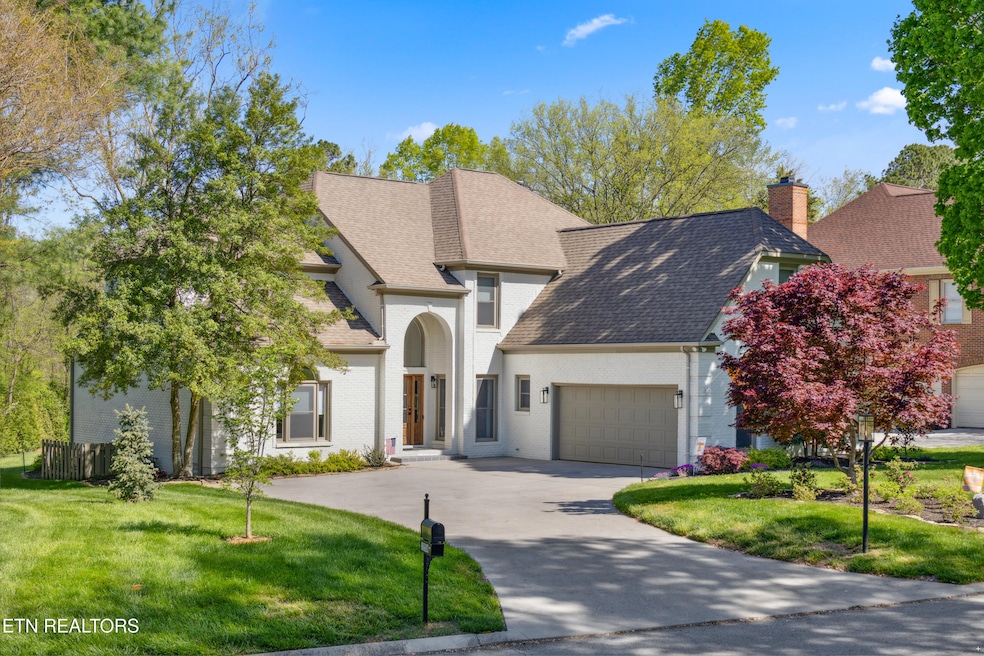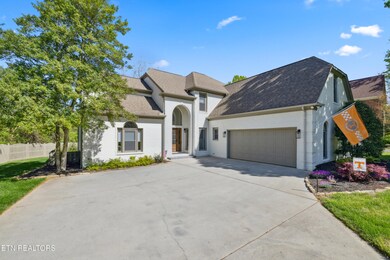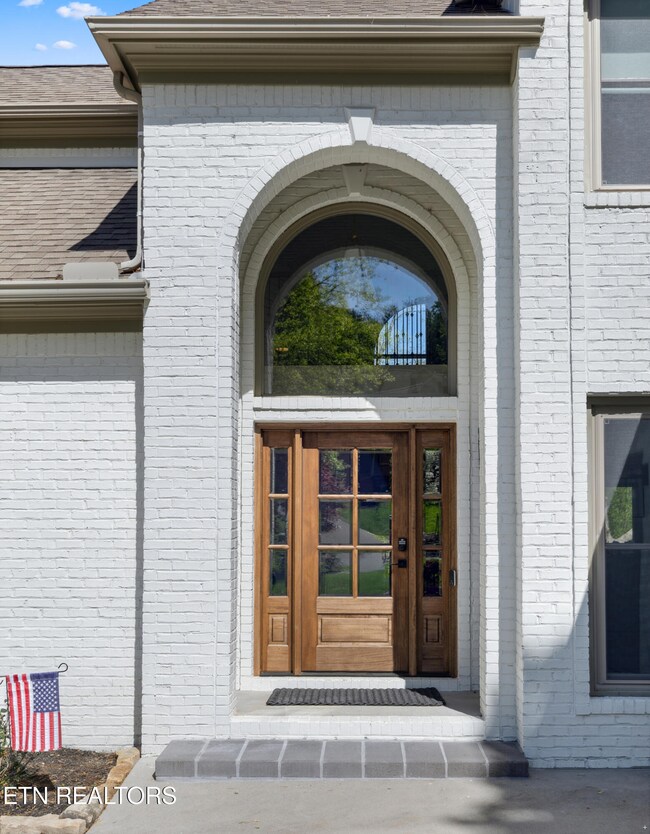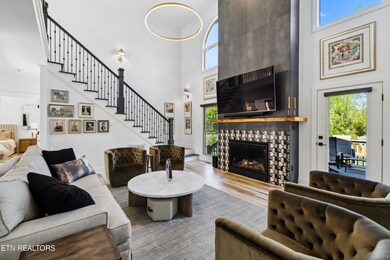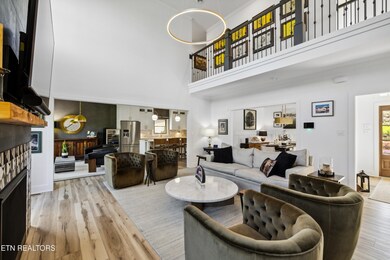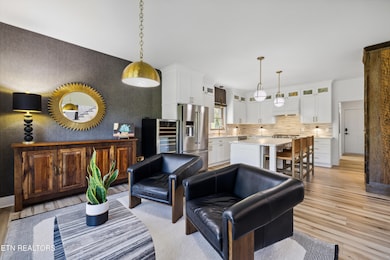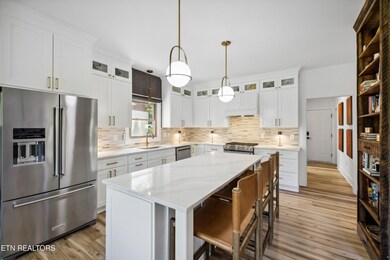
12536 Camdenbridge Dr Knoxville, TN 37934
Estimated payment $5,718/month
Highlights
- Landscaped Professionally
- Deck
- Cathedral Ceiling
- Farragut Intermediate School Rated A-
- Traditional Architecture
- Wood Flooring
About This Home
Elegant 4-Bedroom Home in Prime Farragut Location with Luxury Features ThroughoutLocated in the heart of Farragut, this stunning 4-bedroom, 3.5-bathroom home offers the perfect combination of upscale living and everyday comfort. The thoughtfully designed floor plan features the primary bedroom on the main level, complete with a spacious walk-in closet and a serene en-suite retreat.The gourmet kitchen boasts top-of-the-line appliances and premium finishes, ideal for both cooking and entertaining. A versatile bonus room provides the flexibility to function as a fifth bedroom, media room, or playroom—perfect for adapting to your lifestyle.Enjoy the convenience of a large walk-in laundry room equipped with a sink, ample folding space, and generous storage options. Step outside to a private, professionally landscaped backyard featuring a deck—perfect for sipping your morning coffee or relaxing in the evenings.
Home Details
Home Type
- Single Family
Est. Annual Taxes
- $2,070
Year Built
- Built in 1997
Lot Details
- 0.6 Acre Lot
- Privacy Fence
- Wood Fence
- Landscaped Professionally
- Level Lot
HOA Fees
- $25 Monthly HOA Fees
Parking
- 2 Car Attached Garage
- Parking Available
- Garage Door Opener
- On-Street Parking
- Off-Street Parking
Home Design
- Traditional Architecture
- Brick Exterior Construction
Interior Spaces
- 3,228 Sq Ft Home
- Cathedral Ceiling
- Gas Log Fireplace
- Family Room
- Breakfast Room
- Formal Dining Room
- Bonus Room
- Storage Room
- Crawl Space
- Fire and Smoke Detector
Kitchen
- Eat-In Kitchen
- Breakfast Bar
- Self-Cleaning Oven
- Range
- Microwave
- Dishwasher
- Kitchen Island
- Disposal
Flooring
- Wood
- Tile
Bedrooms and Bathrooms
- 4 Bedrooms
- Primary Bedroom on Main
- Walk-In Closet
- Walk-in Shower
Laundry
- Laundry Room
- Washer and Dryer Hookup
Outdoor Features
- Deck
- Patio
Schools
- Farragut Primary Elementary School
- Farragut Middle School
- Farragut High School
Utilities
- Zoned Heating and Cooling System
- Heating System Uses Natural Gas
- Tankless Water Heater
- Internet Available
Community Details
- Camden Grove S/D Subdivision
- Mandatory home owners association
Listing and Financial Details
- Assessor Parcel Number 152AH001
Map
Home Values in the Area
Average Home Value in this Area
Tax History
| Year | Tax Paid | Tax Assessment Tax Assessment Total Assessment is a certain percentage of the fair market value that is determined by local assessors to be the total taxable value of land and additions on the property. | Land | Improvement |
|---|---|---|---|---|
| 2024 | $2,070 | $133,175 | $0 | $0 |
| 2023 | $2,070 | $133,175 | $0 | $0 |
| 2022 | $2,070 | $133,175 | $0 | $0 |
| 2021 | $2,052 | $96,800 | $0 | $0 |
| 2020 | $2,052 | $96,800 | $0 | $0 |
| 2019 | $2,052 | $96,800 | $0 | $0 |
| 2018 | $2,052 | $96,800 | $0 | $0 |
| 2017 | $2,052 | $96,800 | $0 | $0 |
| 2016 | $2,062 | $0 | $0 | $0 |
| 2015 | $2,062 | $0 | $0 | $0 |
| 2014 | $2,062 | $0 | $0 | $0 |
Property History
| Date | Event | Price | Change | Sq Ft Price |
|---|---|---|---|---|
| 05/19/2025 05/19/25 | Pending | -- | -- | -- |
| 04/17/2025 04/17/25 | For Sale | $995,000 | +21.6% | $308 / Sq Ft |
| 09/22/2023 09/22/23 | Sold | $818,200 | -3.7% | $225 / Sq Ft |
| 08/26/2023 08/26/23 | Pending | -- | -- | -- |
| 08/18/2023 08/18/23 | For Sale | $849,900 | +58.9% | $234 / Sq Ft |
| 11/30/2022 11/30/22 | Sold | $535,000 | -15.7% | $147 / Sq Ft |
| 11/09/2022 11/09/22 | Pending | -- | -- | -- |
| 09/28/2022 09/28/22 | For Sale | $634,900 | -- | $175 / Sq Ft |
Purchase History
| Date | Type | Sale Price | Title Company |
|---|---|---|---|
| Warranty Deed | $535,000 | Aspen Title | |
| Warranty Deed | $220,000 | -- | |
| Deed | $24,600 | -- | |
| Deed | $50,000 | -- |
Mortgage History
| Date | Status | Loan Amount | Loan Type |
|---|---|---|---|
| Open | $337,000 | Credit Line Revolving | |
| Previous Owner | $40,000 | Purchase Money Mortgage |
Similar Homes in Knoxville, TN
Source: East Tennessee REALTORS® MLS
MLS Number: 1297743
APN: 152AH-001
- 175 Goldheart Rd
- 12715 Union Rd
- 213 Saint Andrews Dr
- 12625 Needlepoint Dr
- 12626 Needlepoint Dr
- 12410 Hound Ears Point
- 12400 Hound Ears Point
- 12713 Duckfoot Ln
- 12721 Duckfoot Ln
- 12726 Duckfoot Ln
- 12725 Duckfoot Ln
- 12734 Duckfoot Ln
- 12505 Pony Express Dr
- 12729 Duckfoot Ln
- 12365 N Fox Den Dr
- 12368 N Fox Den Dr
- 12241 Ansley Ct
- 12427 Willow Ridge Ln
- 12747 Baltica Ln
- 12218 Torrey Pines Point
