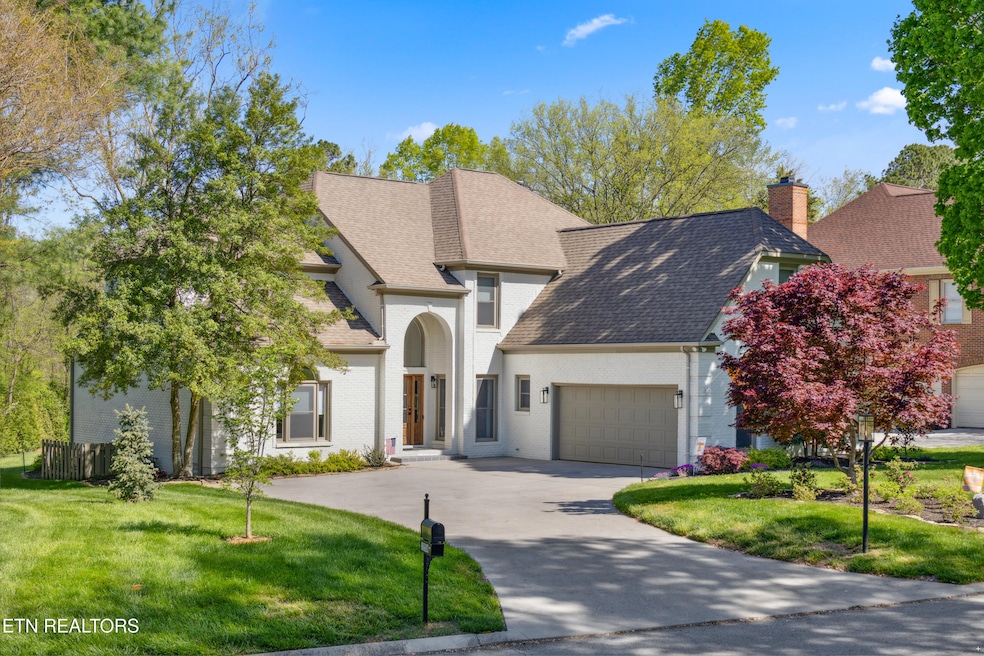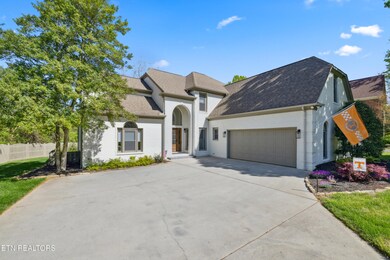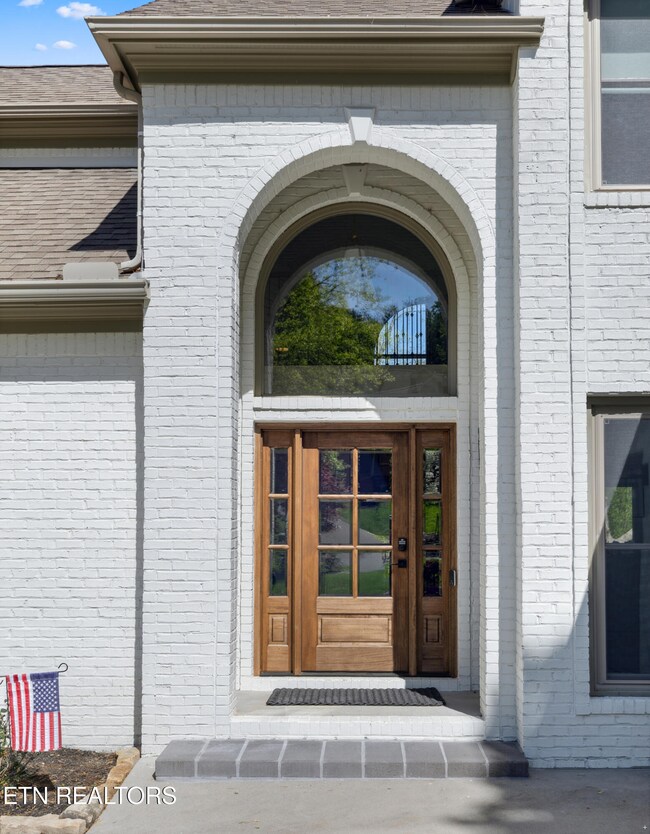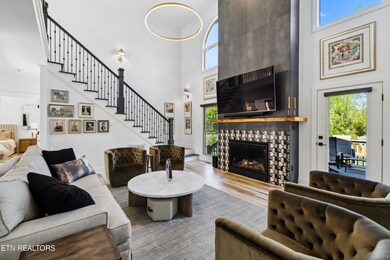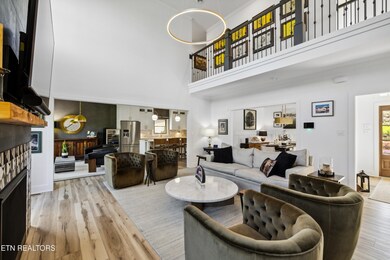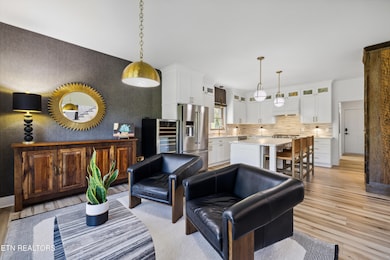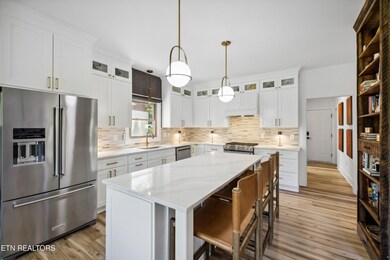
12536 Camdenbridge Dr Knoxville, TN 37934
Highlights
- Landscaped Professionally
- Deck
- Cathedral Ceiling
- Farragut Intermediate School Rated A-
- Traditional Architecture
- Wood Flooring
About This Home
As of July 2025Elegant 4-Bedroom Home in Prime Farragut Location with Luxury Features Throughout
Located in the heart of Farragut, this stunning 4-bedroom, 3.5-bathroom home offers the perfect combination of upscale living and everyday comfort. The thoughtfully designed floor plan features the primary bedroom on the main level, complete with a spacious walk-in closet and a serene en-suite retreat.
The gourmet kitchen boasts top-of-the-line appliances and premium finishes, ideal for both cooking and entertaining. A versatile bonus room provides the flexibility to function as a fifth bedroom, media room, or playroom—perfect for adapting to your lifestyle.
Enjoy the convenience of a large walk-in laundry room equipped with a sink, ample folding space, and generous storage options. Step outside to a private, professionally landscaped backyard featuring a deck—perfect for sipping your morning coffee or relaxing in the evenings.
Last Agent to Sell the Property
Keller Williams Signature License #351840 Listed on: 04/17/2025

Home Details
Home Type
- Single Family
Est. Annual Taxes
- $2,070
Year Built
- Built in 1997
Lot Details
- 0.6 Acre Lot
- Privacy Fence
- Wood Fence
- Landscaped Professionally
- Level Lot
HOA Fees
- $25 Monthly HOA Fees
Parking
- 2 Car Attached Garage
- Parking Available
- Garage Door Opener
- On-Street Parking
- Off-Street Parking
Home Design
- Traditional Architecture
- Brick Exterior Construction
Interior Spaces
- 3,228 Sq Ft Home
- Cathedral Ceiling
- Gas Log Fireplace
- Family Room
- Breakfast Room
- Formal Dining Room
- Bonus Room
- Storage Room
- Crawl Space
- Fire and Smoke Detector
Kitchen
- Eat-In Kitchen
- Breakfast Bar
- Self-Cleaning Oven
- Range
- Microwave
- Dishwasher
- Kitchen Island
- Disposal
Flooring
- Wood
- Tile
Bedrooms and Bathrooms
- 4 Bedrooms
- Primary Bedroom on Main
- Walk-In Closet
- Walk-in Shower
Laundry
- Laundry Room
- Washer and Dryer Hookup
Outdoor Features
- Deck
- Patio
Schools
- Farragut Primary Elementary School
- Farragut Middle School
- Farragut High School
Utilities
- Zoned Heating and Cooling System
- Heating System Uses Natural Gas
- Tankless Water Heater
- Internet Available
Community Details
- Camden Grove S/D Subdivision
- Mandatory home owners association
Listing and Financial Details
- Assessor Parcel Number 152AH001
Ownership History
Purchase Details
Home Financials for this Owner
Home Financials are based on the most recent Mortgage that was taken out on this home.Purchase Details
Home Financials for this Owner
Home Financials are based on the most recent Mortgage that was taken out on this home.Purchase Details
Home Financials for this Owner
Home Financials are based on the most recent Mortgage that was taken out on this home.Purchase Details
Purchase Details
Similar Homes in Knoxville, TN
Home Values in the Area
Average Home Value in this Area
Purchase History
| Date | Type | Sale Price | Title Company |
|---|---|---|---|
| Warranty Deed | $967,500 | Admiral Title | |
| Warranty Deed | $535,000 | Aspen Title | |
| Warranty Deed | $220,000 | -- | |
| Deed | $24,600 | -- | |
| Deed | $50,000 | -- |
Mortgage History
| Date | Status | Loan Amount | Loan Type |
|---|---|---|---|
| Open | $960,000 | New Conventional | |
| Previous Owner | $337,000 | Credit Line Revolving | |
| Previous Owner | $40,000 | Purchase Money Mortgage |
Property History
| Date | Event | Price | Change | Sq Ft Price |
|---|---|---|---|---|
| 07/03/2025 07/03/25 | Sold | $967,500 | -2.8% | $300 / Sq Ft |
| 05/19/2025 05/19/25 | Pending | -- | -- | -- |
| 04/17/2025 04/17/25 | For Sale | $995,000 | +21.6% | $308 / Sq Ft |
| 09/22/2023 09/22/23 | Sold | $818,200 | -3.7% | $225 / Sq Ft |
| 08/26/2023 08/26/23 | Pending | -- | -- | -- |
| 08/18/2023 08/18/23 | For Sale | $849,900 | +58.9% | $234 / Sq Ft |
| 11/30/2022 11/30/22 | Sold | $535,000 | -15.7% | $147 / Sq Ft |
| 11/09/2022 11/09/22 | Pending | -- | -- | -- |
| 09/28/2022 09/28/22 | For Sale | $634,900 | -- | $175 / Sq Ft |
Tax History Compared to Growth
Tax History
| Year | Tax Paid | Tax Assessment Tax Assessment Total Assessment is a certain percentage of the fair market value that is determined by local assessors to be the total taxable value of land and additions on the property. | Land | Improvement |
|---|---|---|---|---|
| 2024 | $2,070 | $133,175 | $0 | $0 |
| 2023 | $2,070 | $133,175 | $0 | $0 |
| 2022 | $2,070 | $133,175 | $0 | $0 |
| 2021 | $2,052 | $96,800 | $0 | $0 |
| 2020 | $2,052 | $96,800 | $0 | $0 |
| 2019 | $2,052 | $96,800 | $0 | $0 |
| 2018 | $2,052 | $96,800 | $0 | $0 |
| 2017 | $2,052 | $96,800 | $0 | $0 |
| 2016 | $2,062 | $0 | $0 | $0 |
| 2015 | $2,062 | $0 | $0 | $0 |
| 2014 | $2,062 | $0 | $0 | $0 |
Agents Affiliated with this Home
-
Rachael Wedekind

Seller's Agent in 2025
Rachael Wedekind
Keller Williams Signature
(865) 607-4347
13 in this area
190 Total Sales
-
Julia Landreth
J
Buyer's Agent in 2025
Julia Landreth
Keller Williams Realty
(865) 310-0957
4 in this area
52 Total Sales
Map
Source: East Tennessee REALTORS® MLS
MLS Number: 1297743
APN: 152AH-001
- 12715 Union Rd
- 209 Saint Andrews Dr
- 12625 Needlepoint Dr
- 12626 Needlepoint Dr
- 12410 Hound Ears Point
- 12400 Hound Ears Point
- 12713 Duckfoot Ln
- 12722 Duckfoot Ln
- 12717 Duckfoot Ln
- 12721 Duckfoot Ln
- 12726 Duckfoot Ln
- 12725 Duckfoot Ln
- 12730 Duckfoot Ln
- 12734 Duckfoot Ln
- 12368 N Fox Den Dr
- 604 Augusta National Way
- 12427 Willow Ridge Ln
- 12747 Baltica Ln
- 12218 Torrey Pines Point
- 12751 Baltica Ln
