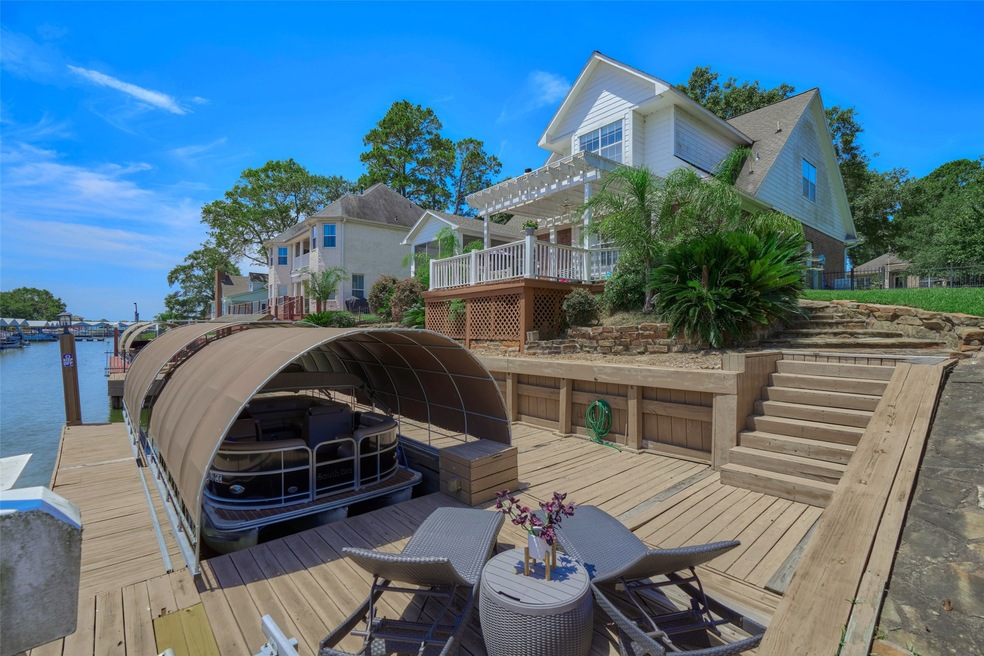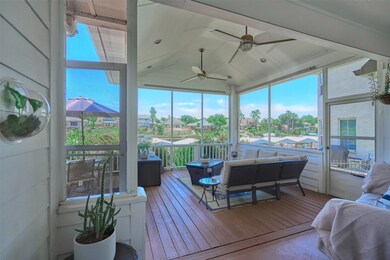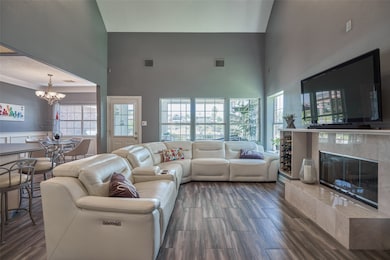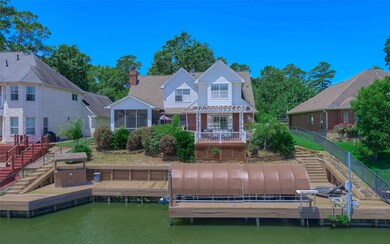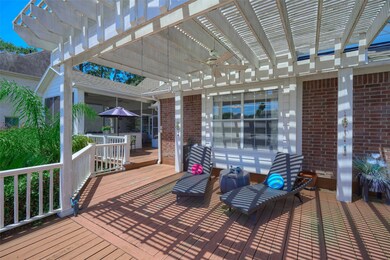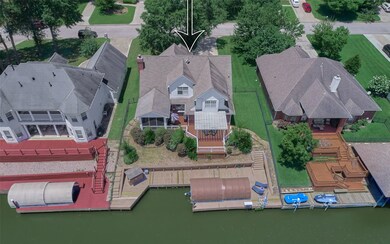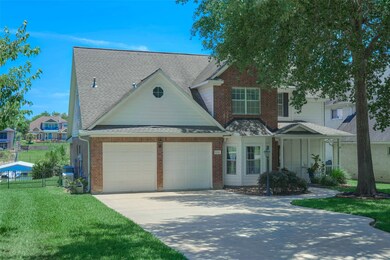
12536 Marina Loop Willis, TX 77318
Lake Conroe NeighborhoodHighlights
- Lake Front
- Boat Slip
- Gated with Attendant
- Boat or Launch Ramp
- Tennis Courts
- Deck
About This Home
As of March 2022Lake Life Awaits YOU at beautiful Point Aquarius. Enjoy your 5 bedroom waterfront home overlooking the marina -- morning coffee on a spacious screened-in patio, above your private boat slip. Full-time living? Weekend Getaway? Yes! Lovingly updated home is ready for summer fun & entertaining friends! Spacious bedrooms, lovely neutral paint, tile, carpet tones. Master Suite features a comfy window-seat overlooking the lake, & a beautifully updated ensuite bath w/ custom-designed separate shower. Enjoy it all here -- family, friends, marina view, open concept living area with soaring ceilings & gaslog fireplace featured in the living room. Outdoor entertainment area not lacking here! Screened in patio, Pergola covered decking. Flagstone paths lead down to the dock & let's get ready to board the boat! You'll have access to pools, tennis courts, parks, boat launch, marina, community center, planned events, with benefit of a manned-gate subdivision. Tour Today! No Flooding during Harvey!
Last Agent to Sell the Property
Coldwell Banker Realty - The Woodlands License #0683295 Listed on: 06/11/2020

Home Details
Home Type
- Single Family
Est. Annual Taxes
- $11,700
Year Built
- Built in 2002
Lot Details
- 0.26 Acre Lot
- Lake Front
- Sprinkler System
HOA Fees
- $81 Monthly HOA Fees
Parking
- 2 Car Attached Garage
- Garage Door Opener
- Driveway
Home Design
- Traditional Architecture
- Brick Exterior Construction
- Slab Foundation
- Composition Roof
Interior Spaces
- 3,063 Sq Ft Home
- 2-Story Property
- High Ceiling
- Ceiling Fan
- Gas Log Fireplace
- Family Room
- Living Room
- Combination Kitchen and Dining Room
- Home Office
- Sun or Florida Room
- Screened Porch
- Utility Room
- Fire and Smoke Detector
Kitchen
- Walk-In Pantry
- Gas Oven
- Gas Cooktop
- Microwave
- Dishwasher
- Self-Closing Drawers
- Disposal
Flooring
- Carpet
- Tile
Bedrooms and Bathrooms
- 5 Bedrooms
- Dual Sinks
Eco-Friendly Details
- Ventilation
Outdoor Features
- Bulkhead
- Boat or Launch Ramp
- Boat Slip
- Tennis Courts
- Deck
- Patio
Schools
- W. Lloyd Meador Elementary School
- Robert P. Brabham Middle School
- Willis High School
Utilities
- Central Heating and Cooling System
- Heating System Uses Gas
- Power Generator
Community Details
Overview
- Point Aquarius Poa, Phone Number (936) 856-4927
- Point Aquarius 07 Subdivision
Recreation
- Community Pool
Security
- Gated with Attendant
- Controlled Access
Ownership History
Purchase Details
Purchase Details
Home Financials for this Owner
Home Financials are based on the most recent Mortgage that was taken out on this home.Purchase Details
Home Financials for this Owner
Home Financials are based on the most recent Mortgage that was taken out on this home.Purchase Details
Home Financials for this Owner
Home Financials are based on the most recent Mortgage that was taken out on this home.Purchase Details
Home Financials for this Owner
Home Financials are based on the most recent Mortgage that was taken out on this home.Purchase Details
Home Financials for this Owner
Home Financials are based on the most recent Mortgage that was taken out on this home.Purchase Details
Home Financials for this Owner
Home Financials are based on the most recent Mortgage that was taken out on this home.Purchase Details
Home Financials for this Owner
Home Financials are based on the most recent Mortgage that was taken out on this home.Purchase Details
Home Financials for this Owner
Home Financials are based on the most recent Mortgage that was taken out on this home.Similar Homes in Willis, TX
Home Values in the Area
Average Home Value in this Area
Purchase History
| Date | Type | Sale Price | Title Company |
|---|---|---|---|
| Special Warranty Deed | -- | None Listed On Document | |
| Deed | -- | Old Republic Title | |
| Deed | $516,040 | None Listed On Document | |
| Vendors Lien | -- | Attorney | |
| Vendors Lien | -- | First American Title Co | |
| Vendors Lien | -- | First American Title Ins Co | |
| Vendors Lien | -- | Stewart Title Of Montgomery | |
| Vendors Lien | -- | Chicago Title | |
| Warranty Deed | -- | -- |
Mortgage History
| Date | Status | Loan Amount | Loan Type |
|---|---|---|---|
| Previous Owner | $593,750 | New Conventional | |
| Previous Owner | $388,000 | New Conventional | |
| Previous Owner | $219,000 | New Conventional | |
| Previous Owner | $365,750 | New Conventional | |
| Previous Owner | $177,300 | Credit Line Revolving | |
| Previous Owner | $50,000 | Future Advance Clause Open End Mortgage | |
| Previous Owner | $304,000 | Purchase Money Mortgage | |
| Previous Owner | $263,979 | Credit Line Revolving | |
| Previous Owner | $198,900 | Fannie Mae Freddie Mac | |
| Previous Owner | $261,150 | Purchase Money Mortgage | |
| Previous Owner | $53,900 | Seller Take Back |
Property History
| Date | Event | Price | Change | Sq Ft Price |
|---|---|---|---|---|
| 07/19/2025 07/19/25 | For Sale | $799,000 | +27.8% | $261 / Sq Ft |
| 03/31/2022 03/31/22 | Sold | -- | -- | -- |
| 02/22/2022 02/22/22 | Pending | -- | -- | -- |
| 02/17/2022 02/17/22 | For Sale | $625,000 | +25.0% | $204 / Sq Ft |
| 09/18/2020 09/18/20 | Sold | -- | -- | -- |
| 08/19/2020 08/19/20 | Pending | -- | -- | -- |
| 06/12/2020 06/12/20 | For Sale | $499,900 | -- | $163 / Sq Ft |
Tax History Compared to Growth
Tax History
| Year | Tax Paid | Tax Assessment Tax Assessment Total Assessment is a certain percentage of the fair market value that is determined by local assessors to be the total taxable value of land and additions on the property. | Land | Improvement |
|---|---|---|---|---|
| 2024 | $16,240 | $763,000 | $112,112 | $650,888 |
| 2023 | $16,240 | $789,960 | $112,110 | $677,850 |
| 2022 | $12,745 | $576,160 | $112,110 | $494,090 |
| 2021 | $11,915 | $523,780 | $78,400 | $445,380 |
| 2020 | $13,182 | $530,630 | $78,400 | $452,230 |
| 2019 | $12,455 | $470,980 | $78,400 | $392,580 |
| 2018 | $12,458 | $471,090 | $78,400 | $392,690 |
| 2017 | $12,777 | $471,310 | $78,400 | $392,910 |
| 2016 | $11,019 | $406,450 | $78,400 | $328,050 |
| 2015 | $11,025 | $372,130 | $78,400 | $293,730 |
| 2014 | $11,025 | $448,220 | $63,840 | $384,380 |
Agents Affiliated with this Home
-
Marc Griner

Seller's Agent in 2025
Marc Griner
Keller Williams Realty Metropolitan
(832) 715-3377
104 Total Sales
-
A
Seller's Agent in 2022
Abbie Holland
Holland Homes
-
A
Buyer's Agent in 2022
Amy Sexton
Carswell Real Estate Co. Inc.
-
Melissa S Hart

Seller's Agent in 2020
Melissa S Hart
Coldwell Banker Realty - The Woodlands
(832) 244-4030
16 in this area
75 Total Sales
-
Misty Thomas
M
Buyer's Agent in 2020
Misty Thomas
CitiPoint Realty Group
(281) 628-4701
2 in this area
36 Total Sales
Map
Source: Houston Association of REALTORS®
MLS Number: 84170641
APN: 8090-07-02300
- 12480 Marina Loop
- 12595 Sagittarius Dr E
- 12424 Lake Vista Dr
- 12652 Lake Vista Dr
- 14733 Corvus Dr
- 12377 Taurus Dr
- 12647 Antares
- 12596 Point Aquarius Blvd
- 12316 Taurus Dr
- 12760 Capricornus Dr
- 12252 Lake Vista Dr
- 12604 Pegasus Dr
- 12417 Pegasus Dr
- 12944 Point Aquarius Blvd
- 12885 Andromeda Ct
- 14330 Gemini Blvd
- 12889 Andromeda Ct
- 12995 Point Aquarius
- 12935 Andromeda Ct
- 13003 Point Aquarius Blvd
