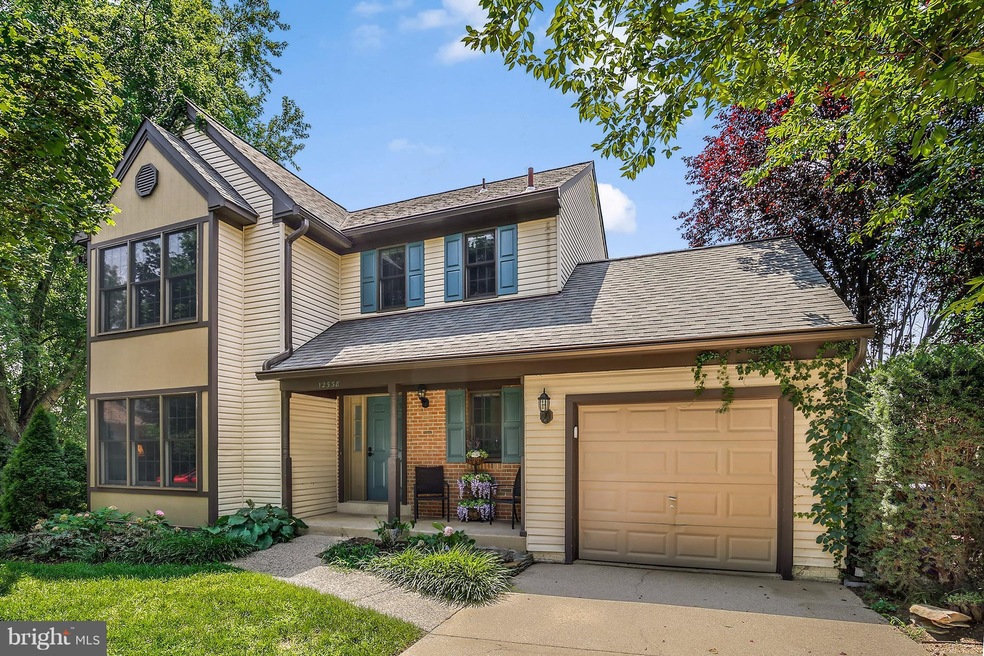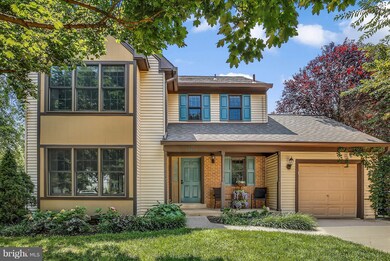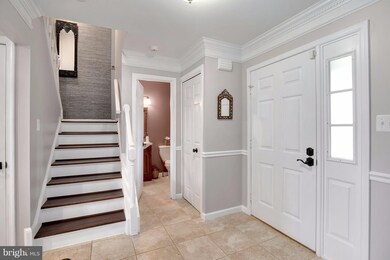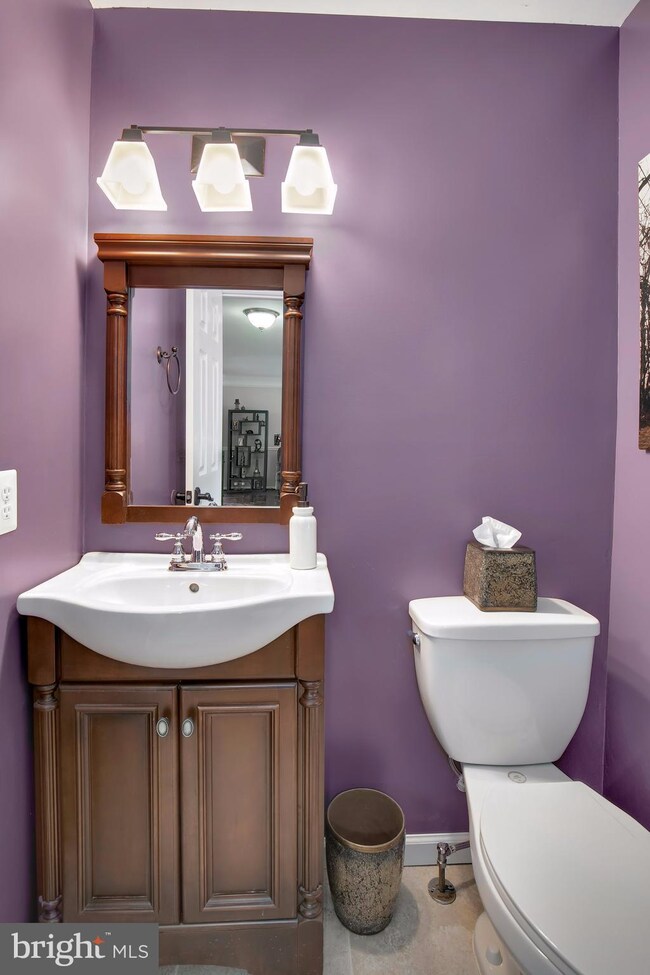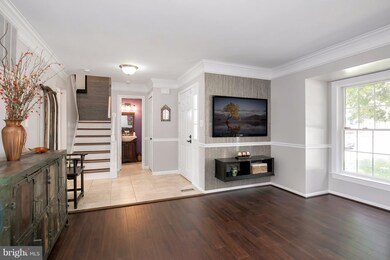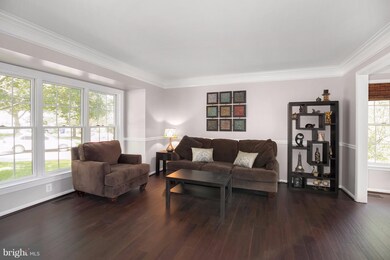
12538 Misty Water Dr Herndon, VA 20170
Highlights
- Colonial Architecture
- Wood Flooring
- Eat-In Country Kitchen
- Traditional Floor Plan
- 1 Fireplace
- 1 Car Attached Garage
About This Home
As of December 2017Incredible 4 bed, 3.5 bath home located in wonderful Herndon. Elegant touches throughout you must see! Home is equipped with smooth hardwood, brick fireplace, granite counters, and large windows provide tons of natural sunlight! Finished basement was made for relaxation. Rear patio provides breathtaking nature views and is perfect for summertime grilling. Don't miss out!
Last Agent to Sell the Property
Irene deLeon
Redfin Corporation License #0225065795 Listed on: 08/04/2017

Home Details
Home Type
- Single Family
Est. Annual Taxes
- $5,858
Year Built
- Built in 1987
Lot Details
- 9,199 Sq Ft Lot
- Property is in very good condition
- Property is zoned 130
HOA Fees
- $13 Monthly HOA Fees
Parking
- 1 Car Attached Garage
- Garage Door Opener
Home Design
- Colonial Architecture
- Vinyl Siding
Interior Spaces
- Property has 3 Levels
- Traditional Floor Plan
- Ceiling Fan
- 1 Fireplace
- Wood Flooring
- Home Security System
Kitchen
- Eat-In Country Kitchen
- Stove
- Dishwasher
- Kitchen Island
- Disposal
Bedrooms and Bathrooms
- 4 Bedrooms
- En-Suite Bathroom
- 3.5 Bathrooms
Laundry
- Dryer
- Washer
Finished Basement
- Heated Basement
- Basement Fills Entire Space Under The House
- Rear Basement Entry
- Sump Pump
- Natural lighting in basement
Schools
- Dranesville Elementary School
- Herndon Middle School
- Herndon High School
Utilities
- Humidifier
- Forced Air Heating and Cooling System
- Electric Water Heater
Community Details
- Crestbrook Subdivision
Listing and Financial Details
- Tax Lot 16
- Assessor Parcel Number 10-2-12- -16
Ownership History
Purchase Details
Home Financials for this Owner
Home Financials are based on the most recent Mortgage that was taken out on this home.Purchase Details
Home Financials for this Owner
Home Financials are based on the most recent Mortgage that was taken out on this home.Purchase Details
Home Financials for this Owner
Home Financials are based on the most recent Mortgage that was taken out on this home.Purchase Details
Home Financials for this Owner
Home Financials are based on the most recent Mortgage that was taken out on this home.Purchase Details
Home Financials for this Owner
Home Financials are based on the most recent Mortgage that was taken out on this home.Purchase Details
Home Financials for this Owner
Home Financials are based on the most recent Mortgage that was taken out on this home.Similar Homes in Herndon, VA
Home Values in the Area
Average Home Value in this Area
Purchase History
| Date | Type | Sale Price | Title Company |
|---|---|---|---|
| Gift Deed | -- | First American Title Ins Co | |
| Deed | $538,000 | Republic Title Inc | |
| Deed | $535,000 | Ekko Title | |
| Warranty Deed | $420,000 | -- | |
| Trustee Deed | $324,900 | -- | |
| Warranty Deed | $485,000 | -- |
Mortgage History
| Date | Status | Loan Amount | Loan Type |
|---|---|---|---|
| Open | $50,000 | Balloon | |
| Open | $499,000 | New Conventional | |
| Previous Owner | $511,100 | New Conventional | |
| Previous Owner | $424,000 | New Conventional | |
| Previous Owner | $327,000 | New Conventional | |
| Previous Owner | $330,000 | New Conventional | |
| Previous Owner | $324,000 | Unknown | |
| Previous Owner | $324,000 | Purchase Money Mortgage | |
| Previous Owner | $388,000 | New Conventional |
Property History
| Date | Event | Price | Change | Sq Ft Price |
|---|---|---|---|---|
| 07/09/2025 07/09/25 | For Sale | $950,000 | +76.6% | $373 / Sq Ft |
| 12/14/2017 12/14/17 | Sold | $538,000 | -0.2% | $211 / Sq Ft |
| 11/14/2017 11/14/17 | Pending | -- | -- | -- |
| 10/24/2017 10/24/17 | Price Changed | $538,900 | -1.1% | $212 / Sq Ft |
| 09/20/2017 09/20/17 | For Sale | $545,000 | +1.9% | $214 / Sq Ft |
| 08/31/2017 08/31/17 | Sold | $535,000 | 0.0% | $210 / Sq Ft |
| 08/06/2017 08/06/17 | Pending | -- | -- | -- |
| 08/04/2017 08/04/17 | For Sale | $535,000 | -- | $210 / Sq Ft |
Tax History Compared to Growth
Tax History
| Year | Tax Paid | Tax Assessment Tax Assessment Total Assessment is a certain percentage of the fair market value that is determined by local assessors to be the total taxable value of land and additions on the property. | Land | Improvement |
|---|---|---|---|---|
| 2024 | $7,890 | $681,020 | $245,000 | $436,020 |
| 2023 | $7,399 | $655,610 | $240,000 | $415,610 |
| 2022 | $7,181 | $627,960 | $240,000 | $387,960 |
| 2021 | $6,507 | $554,510 | $205,000 | $349,510 |
| 2020 | $6,363 | $537,660 | $195,000 | $342,660 |
| 2019 | $6,272 | $529,960 | $190,000 | $339,960 |
| 2018 | $5,843 | $508,070 | $185,000 | $323,070 |
| 2017 | $5,950 | $512,500 | $185,000 | $327,500 |
| 2016 | $5,858 | $505,670 | $185,000 | $320,670 |
| 2015 | $5,117 | $458,470 | $185,000 | $273,470 |
| 2014 | $5,135 | $461,150 | $185,000 | $276,150 |
Agents Affiliated with this Home
-
Sarah Reynolds

Seller's Agent in 2025
Sarah Reynolds
Keller Williams Realty
(703) 844-3425
27 in this area
3,718 Total Sales
-
Melissa Luna

Seller Co-Listing Agent in 2025
Melissa Luna
Keller Williams Realty
(469) 338-1598
10 Total Sales
-
I
Seller's Agent in 2017
Irene deLeon
Redfin Corporation
-
Jacqueline Lawlor

Seller's Agent in 2017
Jacqueline Lawlor
Jack Lawlor Realty Company
(703) 909-1540
1 in this area
102 Total Sales
-
Kristin Stone

Buyer's Agent in 2017
Kristin Stone
Samson Properties
(703) 408-3388
21 Total Sales
-
Mindy Thunman

Buyer's Agent in 2017
Mindy Thunman
RE/MAX
(703) 475-7816
42 in this area
84 Total Sales
Map
Source: Bright MLS
MLS Number: 1002275125
APN: 0102-12-0016
- 1407 Skyhaven Ct
- 1434 Cellar Creek Way
- 12333 Cliveden St
- 12513 Dardanelle Ct
- 12314 Valley High Rd
- 12312 Streamvale Cir
- 1439 Millikens Bend Rd
- 1513 Millikens Bend Rd
- 2619 Stone Mountain Ct
- 1544 Hiddenbrook Dr
- 12605 Old Dorm Place
- 1406 Valebrook Ln
- 1253 Rowland Dr
- 12703 Longleaf Ln
- 1459 Kingsvale Cir
- 1176 Bandy Run Rd
- 12805 Briery River Terrace
- 12704 Fantasia Dr
- 100 N Cameron St
- 1476 Kingsvale Cir
