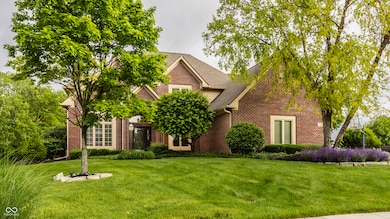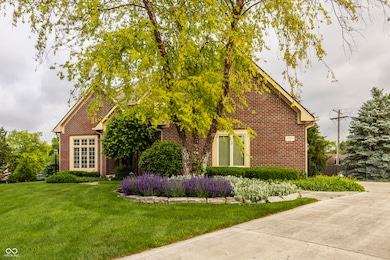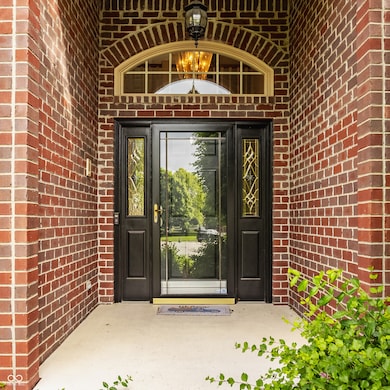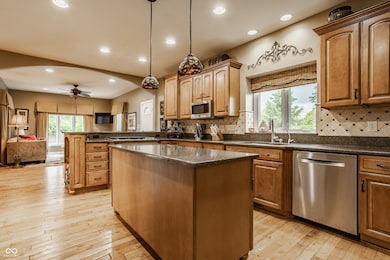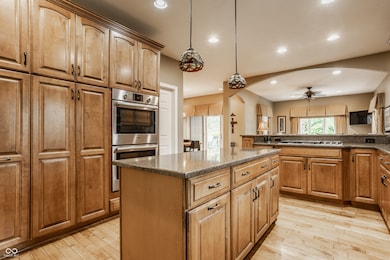
12539 Pebblepointe Pass Carmel, IN 46033
East Carmel NeighborhoodEstimated payment $5,780/month
Highlights
- Very Popular Property
- Mature Trees
- Traditional Architecture
- Woodbrook Elementary School Rated A
- Deck
- Wood Flooring
About This Home
Classic, welcoming, and elegant, this wonderful two story home in Bayhill is the one for you. Resting inside this sought-after community with ample space, and on a lovely, lush lot, it is easy to see why the current owner has enjoyed living in this home for more 25 years! A wide, warm entry gives way to a large living room with gas fireplace and intricate tray ceilings. The spacious kitchen boasts high-end appliances, a center island for additional prep space, breakfast bar, and is open to both the breakfast room and additional sitting room. A formal dining room provides additional entertaining space. An den is currently used as the music room and features interesting architectural details including transom windows overlooking the entry. All bedrooms rest on the home's upper level including the large primary suite with two walk-in closets and a lovely ensuite bathroom. The upper level is also host to a large bonus room, perfect for hobbies, homework, or work-from-home. Entertaining is fun in the lower level with a large rec room with bar and full bathroom. The rear yard is fully fenced with a main level deck for dining or enjoying your morning coffee and plenty of green space for your friends and family to safely play - whether on two or four legs. This terrific home is nestled in Waterstone inside Bayhill in Carmel, a wonderful neighborhood countless amenities - walking trails, community pool, tennis courts, clubhouse, and, of course, Lake Waterstone.
Listing Agent
F.C. Tucker Company Brokerage Email: mmcl@talktotucker.com License #RB14049997

Co-Listing Agent
F.C. Tucker Company Brokerage Email: mmcl@talktotucker.com License #RB14022811
Home Details
Home Type
- Single Family
Est. Annual Taxes
- $8,360
Year Built
- Built in 1994
Lot Details
- 0.47 Acre Lot
- Cul-De-Sac
- Sprinkler System
- Mature Trees
HOA Fees
- $107 Monthly HOA Fees
Parking
- 3 Car Attached Garage
- Side or Rear Entrance to Parking
- Garage Door Opener
Home Design
- Traditional Architecture
- Brick Exterior Construction
- Concrete Perimeter Foundation
Interior Spaces
- 2-Story Property
- Tray Ceiling
- Gas Log Fireplace
- Entrance Foyer
- Living Room with Fireplace
- Finished Basement
- Basement Lookout
Kitchen
- Breakfast Bar
- Double Oven
- Gas Cooktop
- Microwave
- Dishwasher
- Kitchen Island
- Disposal
Flooring
- Wood
- Carpet
- Ceramic Tile
Bedrooms and Bathrooms
- 5 Bedrooms
- Walk-In Closet
- Jack-and-Jill Bathroom
- Dual Vanity Sinks in Primary Bathroom
Laundry
- Laundry on main level
- Washer and Dryer Hookup
Utilities
- Forced Air Heating System
- Water Heater
Additional Features
- Deck
- Suburban Location
Community Details
- Association fees include home owners, clubhouse, insurance, ground maintenance, parkplayground, management, snow removal, tennis court(s), walking trails
- Bayhill Subdivision
- The community has rules related to covenants, conditions, and restrictions
Listing and Financial Details
- Legal Lot and Block 7 / 1
- Assessor Parcel Number 291033007007000018
Map
Home Values in the Area
Average Home Value in this Area
Tax History
| Year | Tax Paid | Tax Assessment Tax Assessment Total Assessment is a certain percentage of the fair market value that is determined by local assessors to be the total taxable value of land and additions on the property. | Land | Improvement |
|---|---|---|---|---|
| 2024 | $7,243 | $731,600 | $210,000 | $521,600 |
| 2023 | $7,243 | $646,800 | $160,300 | $486,500 |
| 2022 | $6,312 | $552,100 | $160,300 | $391,800 |
| 2021 | $5,513 | $487,300 | $157,900 | $329,400 |
| 2020 | $5,513 | $487,300 | $157,900 | $329,400 |
| 2019 | $5,491 | $485,400 | $92,500 | $392,900 |
| 2018 | $5,010 | $451,400 | $92,500 | $358,900 |
| 2017 | $4,955 | $446,500 | $92,500 | $354,000 |
| 2016 | $4,676 | $428,200 | $92,500 | $335,700 |
| 2014 | $4,709 | $431,200 | $89,700 | $341,500 |
| 2013 | $4,709 | $425,900 | $89,700 | $336,200 |
Property History
| Date | Event | Price | Change | Sq Ft Price |
|---|---|---|---|---|
| 05/27/2025 05/27/25 | For Sale | $889,000 | -- | $195 / Sq Ft |
Purchase History
| Date | Type | Sale Price | Title Company |
|---|---|---|---|
| Warranty Deed | -- | Security Title Services Llc | |
| Warranty Deed | -- | -- |
Mortgage History
| Date | Status | Loan Amount | Loan Type |
|---|---|---|---|
| Closed | $314,000 | New Conventional | |
| Previous Owner | $345,000 | Purchase Money Mortgage | |
| Previous Owner | $67,850 | Unknown | |
| Previous Owner | $359,650 | Fannie Mae Freddie Mac | |
| Previous Owner | $322,700 | Purchase Money Mortgage | |
| Closed | $73,300 | No Value Available |
Similar Homes in Carmel, IN
Source: MIBOR Broker Listing Cooperative®
MLS Number: 22040247
APN: 29-10-33-007-007.000-018
- 4883 Snowberry Bay Ct
- 4843 Snowberry Bay Ct
- 4949 Jennings Dr
- 12563 Sandstone Run
- 12388 Camberley Ln
- 12669 Brookshire Pkwy
- 4711 Bentley Dr
- 12289 Charing Cross Rd
- 12290 Charing Cross Rd
- 11967 Windpointe Pass
- 11930 Pebblepointe Pass
- 12561 Gladecrest Dr
- 12596 Autumn Gate Way
- 4956 Waterside Cir
- 5698 Kenderly Ct
- 12409 Dellfield Blvd W
- 12867 Andover Dr
- 5208 Clear Lake Ct
- 11780 Pebblepointe Pass
- 13248 Blacktern Way

