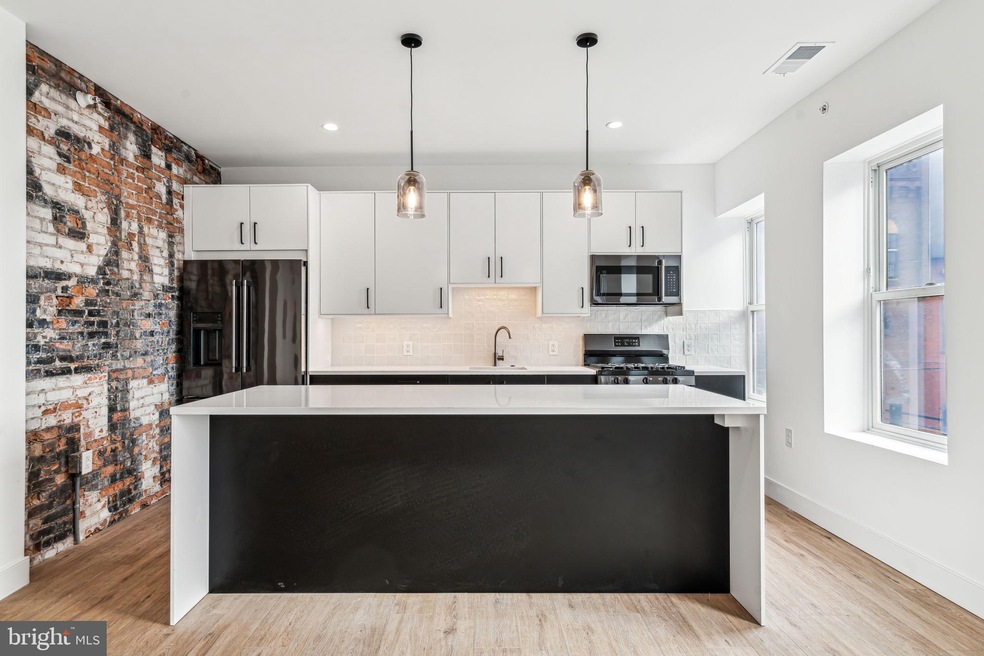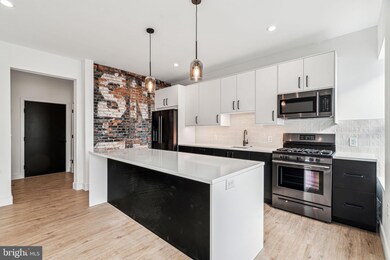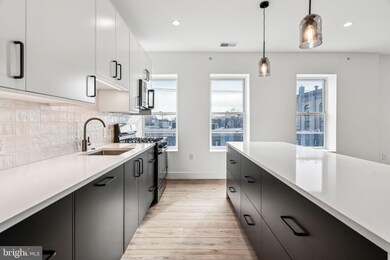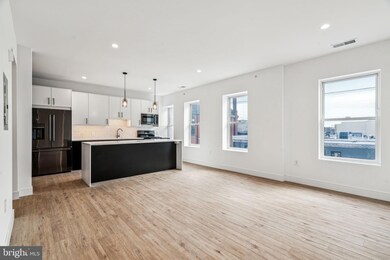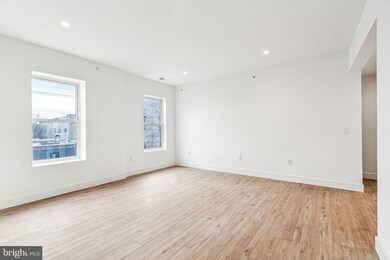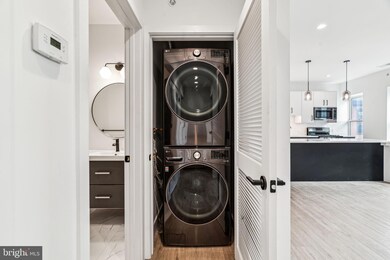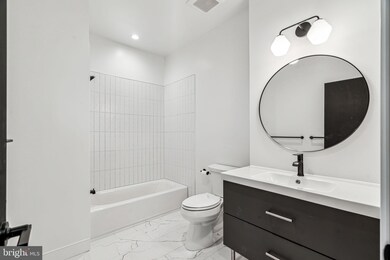1254-56 S 18th St Unit 4 Philadelphia, PA 19146
Point Breeze NeighborhoodHighlights
- Newly Remodeled
- Midcentury Modern Architecture
- Dogs and Cats Allowed
- 0.05 Acre Lot
- Forced Air Heating and Cooling System
- 4-minute walk to Chew Playground
About This Home
Experience the perfect blend of historic charm and modern comfort in this brand-new, never-before-occupied 2-bedroom, 2-bathroom residence at 1254-6 S 18th St, located in a beautifully renovated and converted building on the corner of 18th and Wharton. Retaining its original wood and brick detailing, this thoughtfully designed unit features high ceilings, durable luxury vinyl floors, and an open-concept living area highlighted by exposed brick with a silicone-sealed graffiti tag elevating the space. The expanded kitchen offers even more functionality, featuring a center island that maximizes counter space, along with walnut cabinets, quartz countertops, ceramic tile backsplashes, stainless steel appliances, gas cooking, a garbage disposal, and high-efficiency hot water on demand. The primary bedroom boasts its own ensuite bathroom, while the second bedroom is spacious and filled with natural light. Both bathrooms are sleekly designed with ceramic tiling and a combination tub/shower. Additional conveniences include in-unit laundry, an electronic door code entry system, a bike room, and pet-friendly accommodations (maximum of 2 pets, 1 dog up to 50 lbs). Ideally located in vibrant Point Breeze, this home is nestled between the Ellsworth-Federal and Tasker-Morris BSL stops, just steps from exciting new restaurants and local favorites like American Sardine Bar. Plus, head straight down 18th Street, and you'll find yourself in the heart of Center City. Don’t miss the chance to be the first to call this stunning space home!
Listing Agent
BHHS Fox & Roach At the Harper, Rittenhouse Square License #AB067991 Listed on: 05/08/2025

Condo Details
Home Type
- Condominium
Year Built
- Built in 1915 | Newly Remodeled
Lot Details
- Property is in excellent condition
Parking
- On-Street Parking
Home Design
- Midcentury Modern Architecture
- Masonry
Interior Spaces
- 853 Sq Ft Home
- Property has 1 Level
- Washer and Dryer Hookup
Bedrooms and Bathrooms
- 2 Main Level Bedrooms
- 2 Full Bathrooms
Utilities
- Forced Air Heating and Cooling System
- Natural Gas Water Heater
Listing and Financial Details
- Residential Lease
- Security Deposit $2,495
- Tenant pays for all utilities
- The owner pays for repairs, snow removal, common area maintenance
- 12-Month Min and 36-Month Max Lease Term
- Available 5/8/25
- Assessor Parcel Number 773206000
Community Details
Overview
- 5 Units
- Low-Rise Condominium
- Newbold Subdivision
Pet Policy
- Limit on the number of pets
- Dogs and Cats Allowed
Map
Source: Bright MLS
MLS Number: PAPH2480230
- 1800 Titan St
- 1243 S 18th St
- 1825 Titan St
- 1239 S 19th St
- 1706 Latona St
- 1725 Latona St
- 1258 S 17th St
- 1811 Reed St
- 1316 S 17th St
- 1833 Reed St
- 1232 S 19th St
- 1800 Reed St
- 1224 S 17th St
- 1742 Federal St
- 1810 Federal St Unit 1
- 1339 S Garnet St
- 1348 S 17th St
- 1847 Gerritt St
- 1416 S 18th St
- 1204 S 17th St
- 1241 S 18th St
- 1811 Titan St
- 1303 S Colorado St
- 1356 S Bouvier St Unit 1
- 1903 Titan St
- 1300 S 19th St Unit 7
- 1300 S 19th St Unit 4
- 1300 S 19th St Unit 310
- 1300 S 19th St Unit 300
- 1300 S 19th St Unit 216
- 1710 Federal St Unit 2A
- 1331 N 17th St Unit 3
- 1331 N 17th St Unit 1
- 1904 Manton St
- 1930 Wharton St
- 1929 Titan St
- 1701 Federal St
- 1347 S 20th St
- 1130 S Dorrance St Unit B
- 1134 S 19th St
