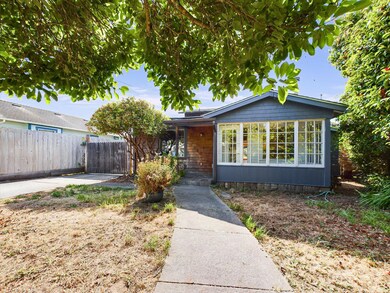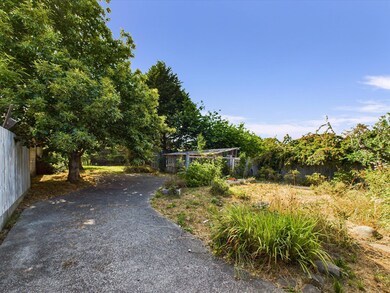Discover your dream home in the serene Myrtletown neighborhood! This enchanting 3-bedroom, 2-bath residence combines classic charm with modern comforts, creating the perfect sanctuary. Step inside to find an inviting enclosed front porch, ideal for relaxing with a morning coffee or unwinding in the evening. The main living area boasts a contemporary wood stove, ensuring cozy warmth during cooler months. The home features a mix of wood, tile, and vinyl flooring, offering both style and functionality. The beautiful wood shake siding adds timeless character. The custom kitchen is a chef's delight, complete with modern appliances and ample storage. Upstairs, the private balcony offers a tranquil retreat with picturesque views. Outside, the property is a true oasis with a lush garden area, fruit trees, and a greenhouse for your gardening passions. The boathouse provides convenient storage for watercraft, while the property's access to Dean Slough, Arcata, and Humboldt Bays makes it a haven for kayaking and paddleboarding enthusiasts. Enjoy the perfect blend of privacy and convenience with this wonderful home, located close to all amenities. Whether you're looking for a peaceful retreat or an active outdoor lifestyle, this Myrtletown gem has it all. Don't miss the opportunity to make this unique property your own!







