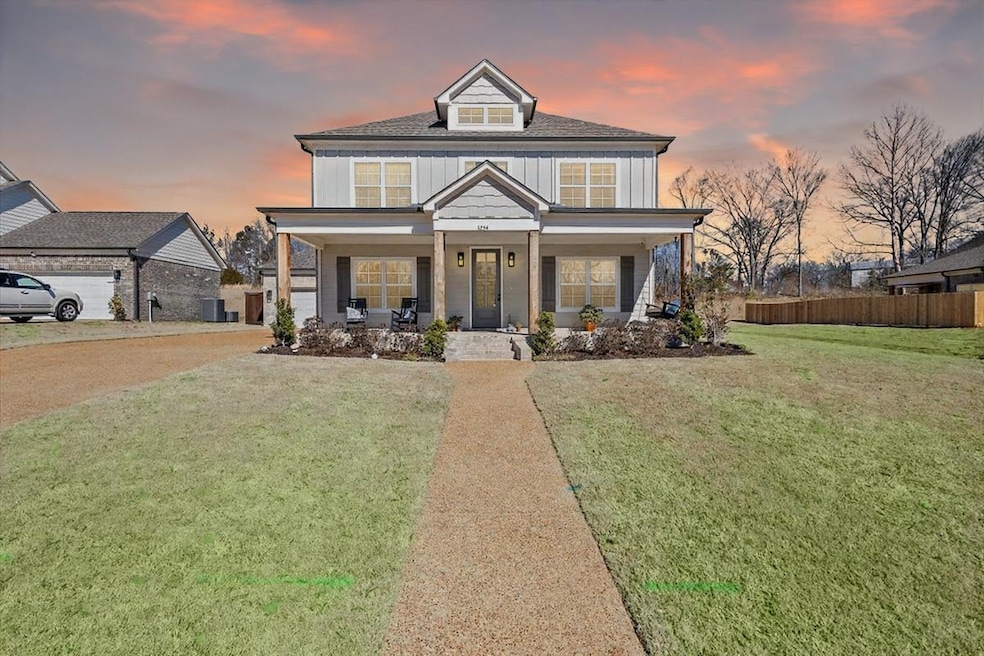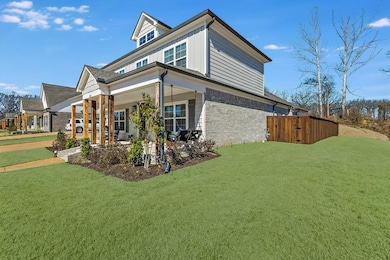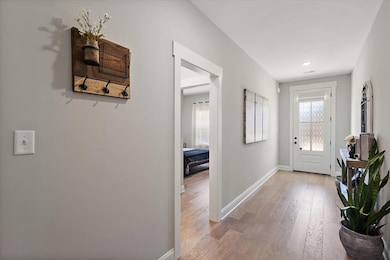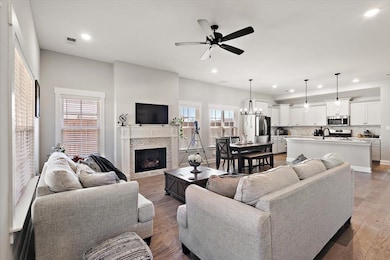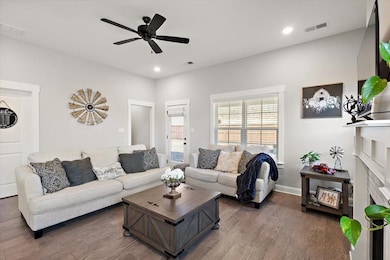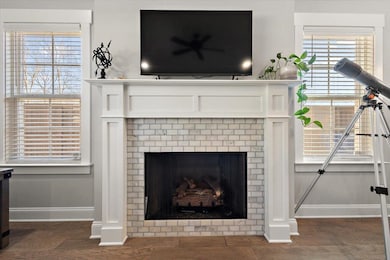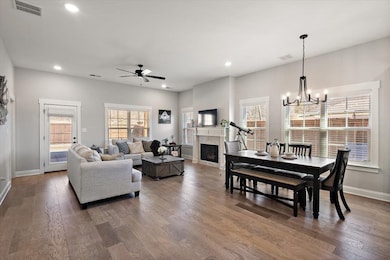1254 Creekside Ln Hernando, MS 38632
Estimated payment $2,620/month
Highlights
- Deck
- Traditional Architecture
- Main Floor Primary Bedroom
- Oak Grove Central Elementary School Rated A
- Wood Flooring
- Whirlpool Bathtub
About This Home
Don't miss your opportunity on this almost-new home. This beautiful home with open floor plan, hardwood flooring, blinds and large kitchen island offers 4 bedrooms (2 downstairs!) and 3 bathrooms. Interior offers welcoming entry with wide hallway that opens to large family room and kitchen with 10x7 walk-in pantry. Primary suite offers oversized bedroom, bathroom with double sinks, separate tub and shower and access to laundry room. Upstairs offers two large rooms and great storage space. Enjoy the inviting front porch or private, fenced back yard and patio. This home has so much to offer!!!
Home Details
Home Type
- Single Family
Year Built
- Built in 2023
Lot Details
- 10,019 Sq Ft Lot
- Wood Fence
- Level Lot
Home Design
- Traditional Architecture
- Brick Veneer
- Slab Foundation
- Composition Shingle Roof
- Vinyl Siding
Interior Spaces
- 3,356 Sq Ft Home
- 2-Story Property
- Gas Log Fireplace
- Fireplace Features Masonry
- Entrance Foyer
- Combination Dining and Living Room
- Den with Fireplace
- Laundry Room
Kitchen
- Eat-In Kitchen
- Breakfast Bar
- Oven or Range
- Microwave
- Dishwasher
- Kitchen Island
- Disposal
Flooring
- Wood
- Partially Carpeted
- Tile
Bedrooms and Bathrooms
- 4 Bedrooms | 2 Main Level Bedrooms
- Primary Bedroom on Main
- Walk-In Closet
- 3 Full Bathrooms
- Dual Vanity Sinks in Primary Bathroom
- Whirlpool Bathtub
- Bathtub With Separate Shower Stall
Parking
- 2 Car Garage
- Front Facing Garage
- Driveway
Outdoor Features
- Deck
- Patio
Utilities
- Central Heating and Cooling System
Community Details
- Creekside Meadows Subdivision
- Mandatory Home Owners Association
Listing and Financial Details
- Assessor Parcel Number 3-07-2-10-04-0-00012-00
Map
Home Values in the Area
Average Home Value in this Area
Property History
| Date | Event | Price | List to Sale | Price per Sq Ft | Prior Sale |
|---|---|---|---|---|---|
| 12/07/2025 12/07/25 | Price Changed | $423,000 | -0.5% | $126 / Sq Ft | |
| 12/05/2025 12/05/25 | Price Changed | $425,000 | -1.8% | $127 / Sq Ft | |
| 10/23/2025 10/23/25 | Price Changed | $433,000 | -0.5% | $129 / Sq Ft | |
| 09/30/2025 09/30/25 | For Sale | $435,000 | +1.2% | $130 / Sq Ft | |
| 02/28/2024 02/28/24 | Sold | -- | -- | -- | View Prior Sale |
| 01/30/2024 01/30/24 | Pending | -- | -- | -- | |
| 09/08/2023 09/08/23 | For Sale | $429,900 | -- | $167 / Sq Ft |
Source: Memphis Area Association of REALTORS®
MLS Number: 10206904
APN: 3072100400001200
- 5188 Reserve Way
- 2197 Hyacinth Ln
- 3066 Meadows Way
- 833 Martin Cir N
- 990 Eagle Ridge Cove
- 1705 Cedar Lake Cove
- 465 Augusta Dr
- 665 Cedar Grove Cove
- 723 Fairway Trail
- 1106 Fawn Dr
- 208 Elkwood Ln
- 280 Byhalia Cove
- 1377 Notting Hill Loop
- 1717 Keenlan Dr W
- 1123 Tara Dr
- 457 Fairway Oaks Dr
- 459 Classic Dr N
- 1715 Tara Dr
- 1231 Cross Creek Dr E
- 120 N Parkway St
- 1705 Cedar Lake Cove
- 885 Tunica Trail
- 910 Clubhouse Dr
- 216 Fawn Dr N
- 145 Sandpiper Dr
- 2321 McIngvale Rd
- 2159 Shady Grove Cove
- 2351 Mason Dr
- 2402 Mason Dr
- 2294 Northview St
- 764 Northwood Cove W
- 748 Northwood West Cove
- 658 Timber Creek S
- 2441 Memphis St Unit 3
- 1426 Clockshop Dr
- 3080 Magnolia Dr
- 87 Wren St
- 3153 Fossil Hill Dr
- 1632 Laughter Rd
- 3160 Magnolia Bloom Dr
