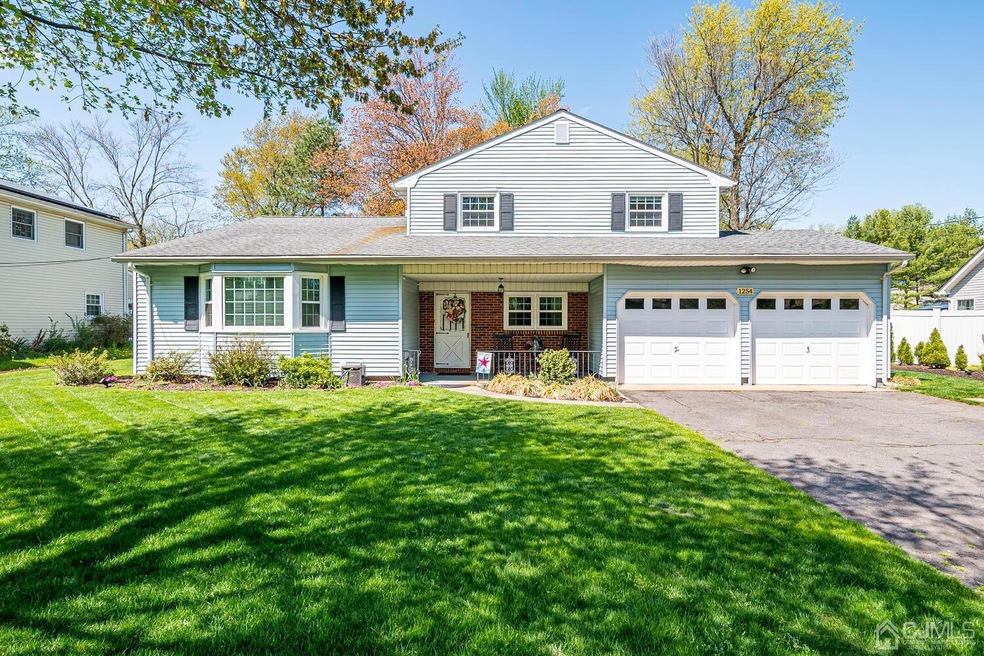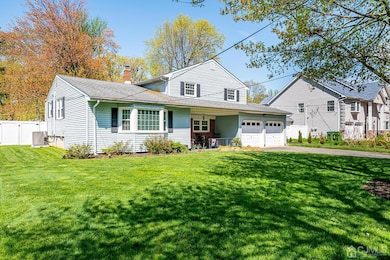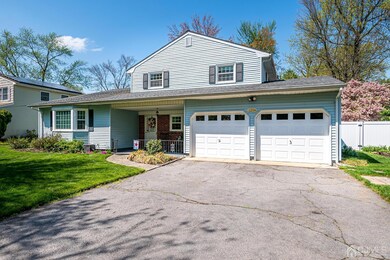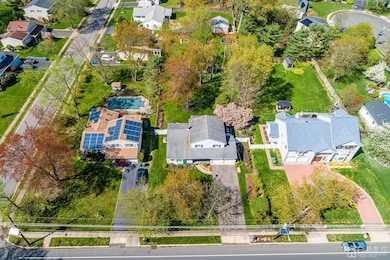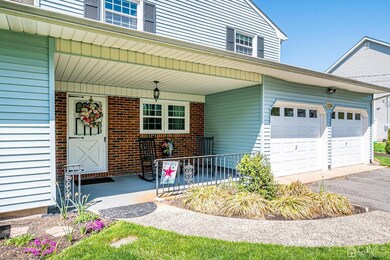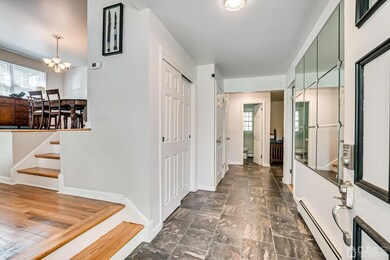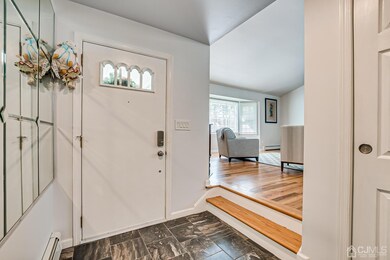
$858,000
- 3 Beds
- 2 Baths
- 1,855 Sq Ft
- 7 Madaline Dr
- Edison, NJ
Welcome to this beautifully updated 3 bedroom, 2 bathroom ranch-style home, nestled in a highly desirable neighborhood. This inviting home offers a spacious living room, a cozy family room, and an open concept dining room. The updated kitchen boasts modern finishes and convenient layout. Venture outside to enjoy the large yard that is perfect for entertaining or just relaxing. A 2 car garage
Ana Montes RE/MAX SELECT
