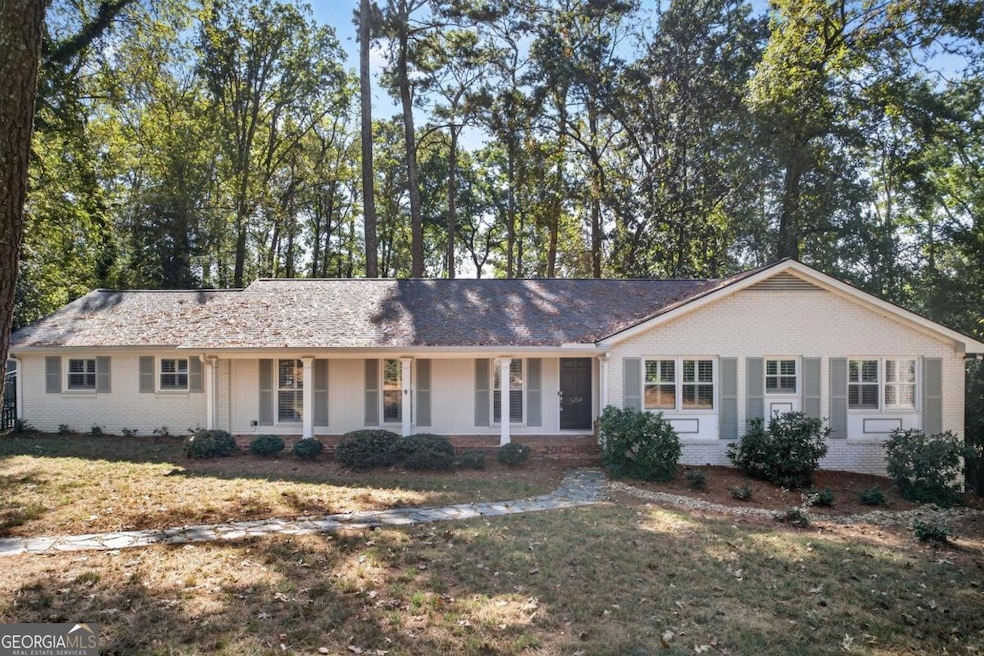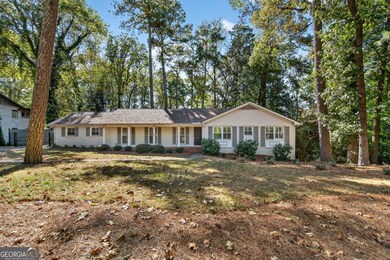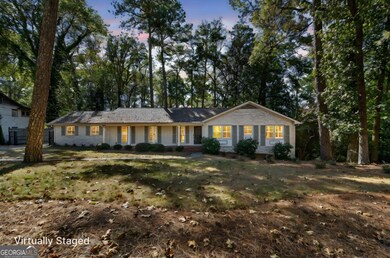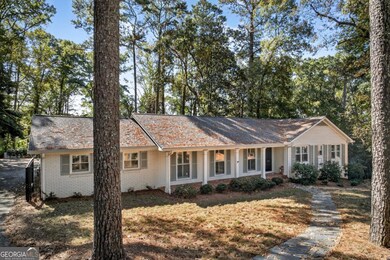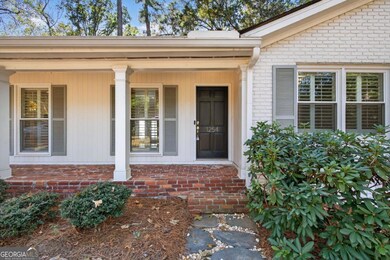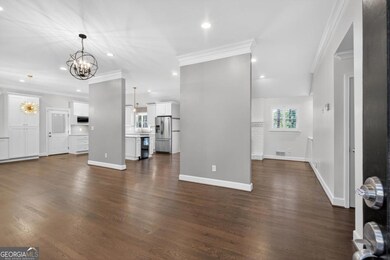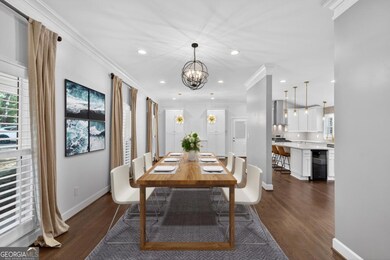1254 Moores Mill Rd NW Atlanta, GA 30327
Margaret Mitchell NeighborhoodEstimated payment $7,284/month
Highlights
- Fitness Center
- Home Theater
- City View
- Brandon Elementary School Rated A-
- Gated Community
- Deck
About This Home
Welcome to this bright and inviting ranch-style home featuring an open floor plan and abundant natural light throughout!! The updated eat-in kitchen is a true showpiece, offering generous storage, a large island with breakfast bar, and a built-in wine fridge. The kitchen overlooks the spacious family room, where a cozy fireplace and a convenient wet bar create the perfect space for relaxing or entertaining. French doors open to a massive back deck that overlooks a lush, grassy backyard-ideal for outdoor dining or gatherings around the fire pit below. The primary suite on the main level boasts tray ceilings and a beautifully updated bath with double vanities and a large glass-enclosed shower. Secondary bedrooms on the main level provide both comfort and privacy for family and guests. The finished terrace level offers endless possibilities-use it as a home office (perfect for working from home), game room, gym, or media space. There's also an additional bedroom and bath downstairs, with direct access to the backyard and fire pit area. This home perfectly blends modern amenities with flexible living space, all in a prime location near Buckhead, the Bobby Jones Golf Course, YMCA, and quick access to I-75. Located in the sought-after Morris Brandon school district, this home truly offers the best of convenience and comfort. Welcome Home!
Listing Agent
Boardwalk Realty Associates Brokerage Phone: 6787787796 License #369386 Listed on: 10/28/2025
Home Details
Home Type
- Single Family
Est. Annual Taxes
- $6,765
Year Built
- Built in 1959
Lot Details
- 0.88 Acre Lot
- Privacy Fence
- Back Yard Fenced
- Partially Wooded Lot
- Grass Covered Lot
Home Design
- 2-Story Property
- Traditional Architecture
- Block Foundation
- Composition Roof
- Four Sided Brick Exterior Elevation
Interior Spaces
- Wet Bar
- Tray Ceiling
- High Ceiling
- Ceiling Fan
- Double Pane Windows
- Living Room with Fireplace
- Combination Dining and Living Room
- Home Theater
- Home Office
- Bonus Room
- Game Room
- Home Gym
- City Views
- Laundry Room
Kitchen
- Breakfast Area or Nook
- Breakfast Bar
- Oven or Range
- Microwave
- Dishwasher
- Stainless Steel Appliances
- Kitchen Island
- Solid Surface Countertops
- Disposal
Flooring
- Wood
- Carpet
- Tile
Bedrooms and Bathrooms
- 4 Bedrooms | 3 Main Level Bedrooms
- Primary Bedroom on Main
- Double Vanity
Attic
- Attic Fan
- Pull Down Stairs to Attic
Finished Basement
- Basement Fills Entire Space Under The House
- Interior Basement Entry
- Finished Basement Bathroom
- Laundry in Basement
- Natural lighting in basement
Home Security
- Carbon Monoxide Detectors
- Fire and Smoke Detector
Parking
- 4 Parking Spaces
- Carport
- Parking Pad
Location
- Property is near public transit
- Property is near schools
- Property is near shops
Schools
- Brandon Primary/Elementary School
- Sutton Middle School
- North Atlanta High School
Utilities
- Forced Air Heating and Cooling System
- Heating System Uses Natural Gas
- Septic Tank
- Phone Available
- Cable TV Available
Additional Features
- Energy-Efficient Appliances
- Deck
Community Details
Overview
- No Home Owners Association
- Buckhead Subdivision
Recreation
- Community Playground
- Fitness Center
- Park
Security
- Gated Community
Map
Home Values in the Area
Average Home Value in this Area
Tax History
| Year | Tax Paid | Tax Assessment Tax Assessment Total Assessment is a certain percentage of the fair market value that is determined by local assessors to be the total taxable value of land and additions on the property. | Land | Improvement |
|---|---|---|---|---|
| 2025 | $5,917 | $437,000 | $170,840 | $266,160 |
| 2023 | $5,917 | $272,000 | $108,840 | $163,160 |
| 2022 | $6,673 | $323,120 | $120,960 | $202,160 |
| 2021 | $7,101 | $294,080 | $108,840 | $185,240 |
| 2020 | $4,954 | $200,000 | $71,000 | $129,000 |
| 2019 | $503 | $200,000 | $71,000 | $129,000 |
| 2018 | $3,004 | $289,320 | $71,000 | $218,320 |
| 2017 | $3,120 | $101,040 | $38,200 | $62,840 |
| 2016 | $4,375 | $101,040 | $38,200 | $62,840 |
| 2015 | $3,679 | $101,040 | $38,200 | $62,840 |
| 2014 | $3,271 | $101,040 | $38,200 | $62,840 |
Property History
| Date | Event | Price | List to Sale | Price per Sq Ft | Prior Sale |
|---|---|---|---|---|---|
| 10/28/2025 10/28/25 | For Sale | $1,275,000 | 0.0% | $359 / Sq Ft | |
| 10/02/2025 10/02/25 | Price Changed | $5,500 | -6.8% | $2 / Sq Ft | |
| 08/12/2025 08/12/25 | Price Changed | $5,900 | -11.3% | $2 / Sq Ft | |
| 07/12/2025 07/12/25 | For Rent | $6,650 | 0.0% | -- | |
| 05/05/2025 05/05/25 | Sold | $1,050,000 | 0.0% | $295 / Sq Ft | View Prior Sale |
| 04/07/2025 04/07/25 | Pending | -- | -- | -- | |
| 04/04/2025 04/04/25 | For Sale | $1,050,000 | +68.0% | $295 / Sq Ft | |
| 09/01/2016 09/01/16 | Sold | $625,000 | -2.3% | $343 / Sq Ft | View Prior Sale |
| 07/21/2016 07/21/16 | Pending | -- | -- | -- | |
| 07/12/2016 07/12/16 | For Sale | $639,900 | -- | $351 / Sq Ft |
Purchase History
| Date | Type | Sale Price | Title Company |
|---|---|---|---|
| Warranty Deed | $1,050,000 | -- | |
| Warranty Deed | $625,000 | -- | |
| Warranty Deed | $376,000 | -- | |
| Warranty Deed | -- | -- | |
| Limited Warranty Deed | $300,000 | -- |
Mortgage History
| Date | Status | Loan Amount | Loan Type |
|---|---|---|---|
| Open | $840,000 | New Conventional | |
| Previous Owner | $417,000 | No Value Available | |
| Previous Owner | $83,000 | Unknown | |
| Previous Owner | $393,931 | New Conventional |
Source: Georgia MLS
MLS Number: 10633407
APN: 17-0196-LL-017-3
- 1225 W Wesley Rd NW
- 1190 W Wesley Rd NW
- 2636 Dobbs Cir NW
- 1169 Dawn View Ln NW
- 1155 Peachtree Battle Ave NW
- 1153 Dawn View Ln NW
- 1179 Milmar Dr NW
- 1345 Wesley Pkwy NW
- 1330 12 Oaks Cir NW
- 1356 Peachtree Battle Ave NW
- 1105 Moores Mill Rd NW
- 2878 Wesley Heath NW
- 162 Elysian Way NW
- 1559 Peachtree Battle Ave NW
- 1500 W Wesley Rd NW
- 1018 Peachtree Battle Cir NW
- 1219 Moores Mill Rd NW
- 1169 Dawn View Ln NW
- 2510 Bohler Rd NW
- 141 Elysian Way NW
- 1068 Moores Mill Rd NW
- 2991 Sequoyah Dr NW
- 2704 Margaret Mitchell Dr NW
- 26 Arpege Way NW
- 8 Arpege Way NW
- 173 Amherst Place NW
- 115 Rosaire Place NW
- 133 Woodmere Square NW
- 75 Montre Square NW
- 115 Woodmere Square NW
- 80 Montre Square NW
- 2308 Defoors Ferry Rd NW
- 3280 Northside Pkwy NW
- 149 Lablanc Way NW
- 2760 Carmon On Wesley NW
- 49 La Rue Place NW
