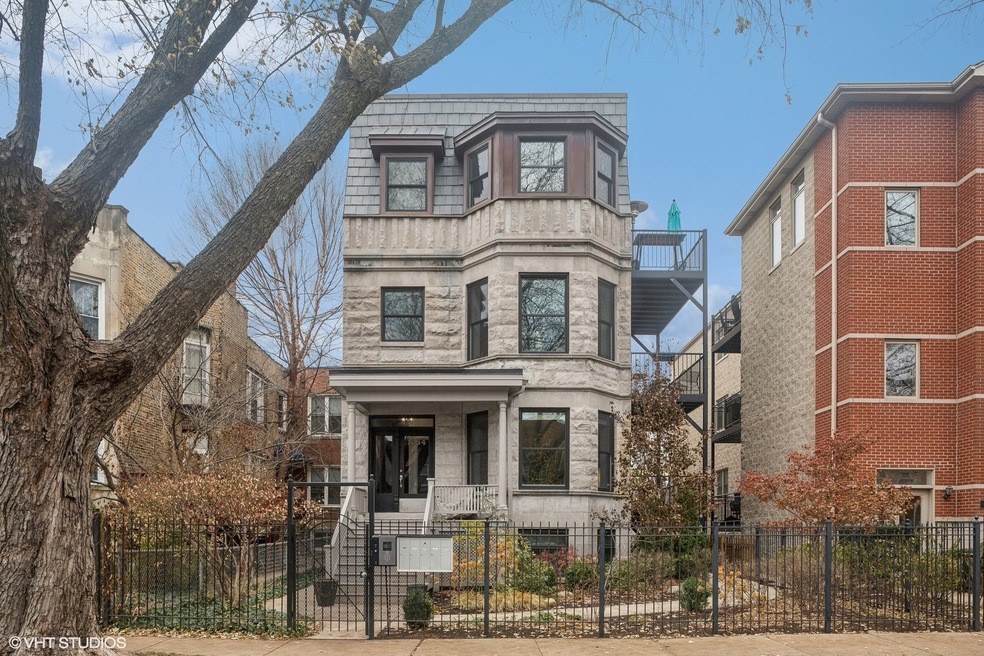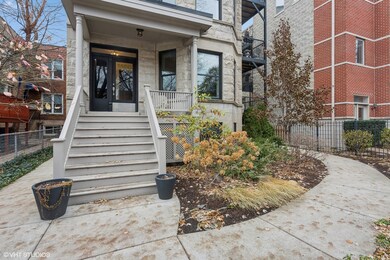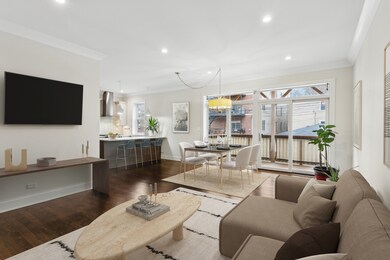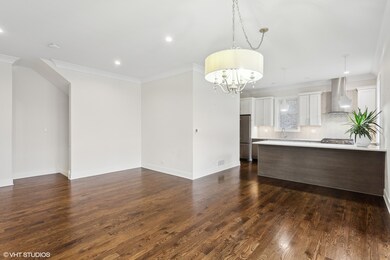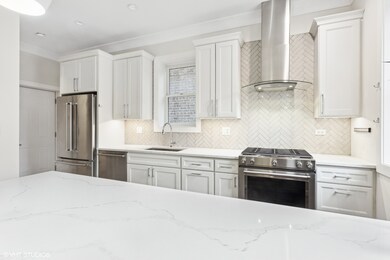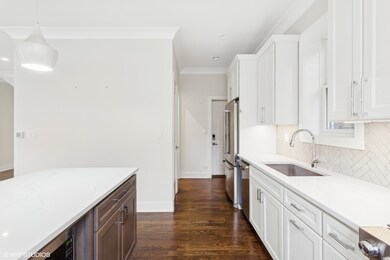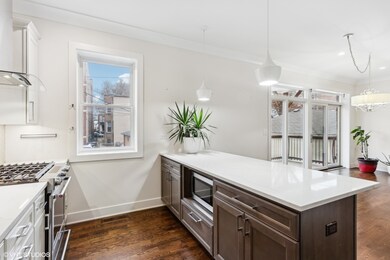
1254 W Winnemac Ave Unit 1N Chicago, IL 60640
Little Vietnam NeighborhoodHighlights
- Rooftop Deck
- End Unit
- Balcony
- Heated Floors
- Stainless Steel Appliances
- 2-minute walk to Carmen Park
About This Home
As of February 2025Exceptionally renovated Andersonville grey stone. Everything NEW from 2020. Duplex down that lives like a single family. The lower level features 2 bedrooms with 2 full bathrooms. Large primary bedroom with walk in closet and primary bath with double vanity, marble, and heated floors. 2nd bedroom large enough to fit a queen. Bathroom features hexagon marble floors, heated and a bathtub. Not your typical cookie cutter floor plan. Hardwood flooring on main level, white cabinet kitchen with quartz countertops, stainless appliances, under cabinet LED lighting. Powder room on main level off the kitchen Large balcony off living room. 9'4" ceiling with 7" cove molding. In-unit laundry on bedroom level & wifi enabled thermostat. Zoned heating & cooling. Lots of closet space. 1 exterior parking space included. Full masonry limestone & brick construction with copper bay windows & Mansard roof. Fully fenced property with beautiful landscaping. Well-run association with meticulous care of the building. LOW assessments. Walking distance to the Red Line. Close to all the Andersonville favorite spots for coffee, dining and shopping.
Last Buyer's Agent
Monica McCarthy
Redfin Corporation License #475184898

Property Details
Home Type
- Condominium
Est. Annual Taxes
- $5,485
Year Built
- Built in 2019
Lot Details
- End Unit
HOA Fees
- $262 Monthly HOA Fees
Home Design
- Stone Foundation
- Concrete Perimeter Foundation
Interior Spaces
- 1,424 Sq Ft Home
- 3-Story Property
- Family Room
- Combination Dining and Living Room
- Intercom
Kitchen
- Range<<rangeHoodToken>>
- <<microwave>>
- Dishwasher
- Stainless Steel Appliances
- Disposal
Flooring
- Wood
- Carpet
- Heated Floors
Bedrooms and Bathrooms
- 2 Bedrooms
- 2 Potential Bedrooms
- Walk-In Closet
- Dual Sinks
- Soaking Tub
- Shower Body Spray
- Separate Shower
Laundry
- Laundry Room
- Dryer
- Washer
Parking
- 1 Parking Space
- Brick Driveway
- Uncovered Parking
- Off Alley Parking
- Parking Included in Price
- Assigned Parking
Outdoor Features
- Balcony
- Rooftop Deck
Utilities
- Forced Air Heating and Cooling System
- Heating System Uses Natural Gas
- 150 Amp Service
- Lake Michigan Water
- Cable TV Available
Community Details
Overview
- Association fees include water, parking, insurance, security, exterior maintenance, lawn care, scavenger, snow removal
- 5 Units
- Unit Owner Association
- Andersonville Subdivision
Amenities
- Common Area
Pet Policy
- Dogs and Cats Allowed
Security
- Storm Screens
- Carbon Monoxide Detectors
Ownership History
Purchase Details
Home Financials for this Owner
Home Financials are based on the most recent Mortgage that was taken out on this home.Purchase Details
Similar Homes in Chicago, IL
Home Values in the Area
Average Home Value in this Area
Purchase History
| Date | Type | Sale Price | Title Company |
|---|---|---|---|
| Warranty Deed | $515,000 | Fidelity National Title | |
| Quit Claim Deed | -- | None Listed On Document |
Mortgage History
| Date | Status | Loan Amount | Loan Type |
|---|---|---|---|
| Open | $290,000 | New Conventional | |
| Previous Owner | $282,500 | New Conventional |
Property History
| Date | Event | Price | Change | Sq Ft Price |
|---|---|---|---|---|
| 02/19/2025 02/19/25 | Sold | $515,000 | +3.2% | $362 / Sq Ft |
| 01/19/2025 01/19/25 | Pending | -- | -- | -- |
| 01/15/2025 01/15/25 | For Sale | $499,000 | +13.4% | $350 / Sq Ft |
| 03/31/2020 03/31/20 | Sold | $439,900 | 0.0% | $309 / Sq Ft |
| 02/22/2020 02/22/20 | Pending | -- | -- | -- |
| 02/18/2020 02/18/20 | For Sale | $439,900 | -- | $309 / Sq Ft |
Tax History Compared to Growth
Tax History
| Year | Tax Paid | Tax Assessment Tax Assessment Total Assessment is a certain percentage of the fair market value that is determined by local assessors to be the total taxable value of land and additions on the property. | Land | Improvement |
|---|---|---|---|---|
| 2024 | $5,486 | $49,377 | $9,350 | $40,027 |
| 2023 | $5,348 | $26,000 | $7,517 | $18,483 |
| 2022 | $5,348 | $26,000 | $7,517 | $18,483 |
| 2021 | $5,228 | $25,999 | $7,517 | $18,482 |
| 2020 | $10,409 | $46,726 | $4,510 | $42,216 |
Agents Affiliated with this Home
-
Megan Ryan
M
Seller's Agent in 2025
Megan Ryan
Coldwell Banker
(708) 703-2925
1 in this area
64 Total Sales
-
M
Buyer's Agent in 2025
Monica McCarthy
Redfin Corporation
-
Pam Lynch

Seller's Agent in 2020
Pam Lynch
@ Properties
(312) 371-7084
6 in this area
103 Total Sales
-
Nafisa Muradova

Seller Co-Listing Agent in 2020
Nafisa Muradova
@ Properties
(312) 888-1263
47 Total Sales
-
Joel Holland

Buyer's Agent in 2020
Joel Holland
Keller Williams ONEChicago
(847) 899-9505
282 Total Sales
Map
Source: Midwest Real Estate Data (MRED)
MLS Number: 12271396
APN: 14-08-308-066-1004
- 1260 W Winnemac Ave
- 1257 W Carmen Ave Unit 1S
- 1322 W Winona St Unit 1N
- 1307 W Foster Ave Unit 1G
- 5010 N Glenwood Ave Unit 1
- 5000 N Glenwood Ave Unit 3
- 5000 N Glenwood Ave Unit 2
- 4870 N Magnolia Ave
- 1443 W Winona St
- 4933 N Winthrop Ave Unit 2S
- 5208 N Winthrop Ave Unit 2
- 5206 N Winthrop Ave Unit 1
- 1215 W Gunnison St Unit 310
- 1215 W Gunnison St Unit 205
- 4879 N Winthrop Ave Unit D
- 5224 N Winthrop Ave Unit 1C
- 1475 W Winona St Unit 2
- 5051 N Clark St Unit 2S
- 5021 N Kenmore Ave Unit 1S
- 4906 N Kenmore Ave Unit 2S
