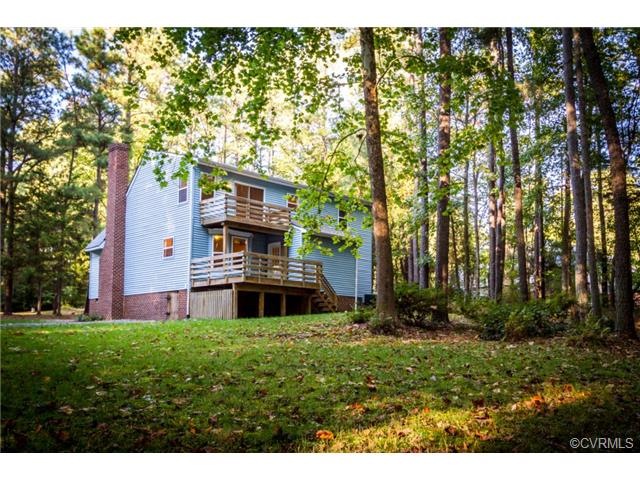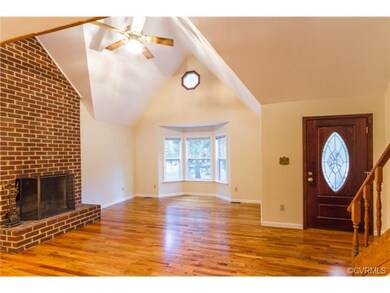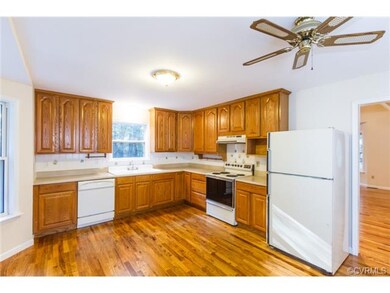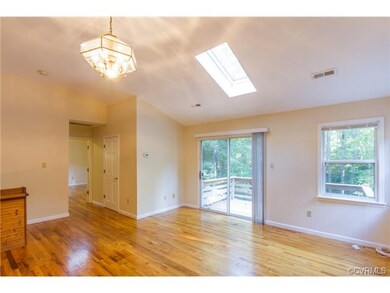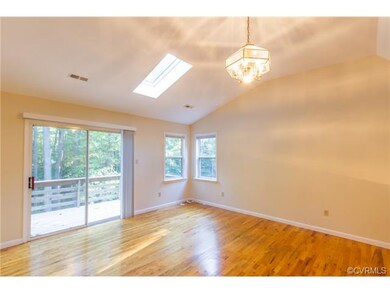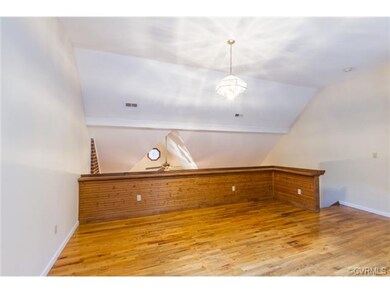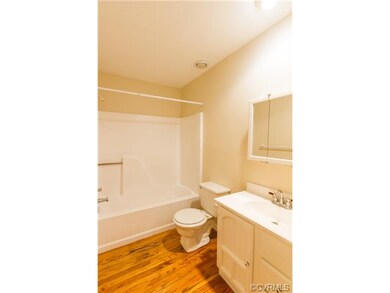
12541 Perrywinkle Rd Glen Allen, VA 23059
Short Pump NeighborhoodHighlights
- Wood Flooring
- Kaechele Elementary Rated A-
- Zoned Heating and Cooling
About This Home
As of June 2019MOVE IN READY! Tranquil property located on a spacious lot with 1.25 acres! Very Wooded setting, but with great natural light! Newly painted; Neutral Colors! Refinished HARDWOOD Floors! Both Decks & House have been recently power-washed. First floor features open living/dining room with Floor to Celling Brick Fireplace; Open Eat-In Kitchen with access to rear patio & back yard; as well as Spacious Utility/Laundry room with lots of shelving! 2 Bedrooms with spacious closets! Second floor features loft with skylight, sliding glass doors,two windows overlooking family room.Upper back deck overlooks woods! 2nd Floor Master with skylight, spacious closets, Knee-Wall and other storage behind that. Halll Bath with Corner Vanity & Medicine Cabinet. Great Location in Glen Allen, VA and a Must See!
Last Agent to Sell the Property
Doris Moser
Long & Foster REALTORS License #0225120976 Listed on: 10/13/2014
Home Details
Home Type
- Single Family
Est. Annual Taxes
- $4,166
Year Built
- 1990
Home Design
- Composition Roof
Interior Spaces
- Property has 1.75 Levels
- Wood Flooring
Bedrooms and Bathrooms
- 3 Bedrooms
- 2 Full Bathrooms
Utilities
- Zoned Heating and Cooling
- Heat Pump System
- The stream is a source of water for the property
- Conventional Septic
Listing and Financial Details
- Assessor Parcel Number 734-771-9150
Ownership History
Purchase Details
Home Financials for this Owner
Home Financials are based on the most recent Mortgage that was taken out on this home.Purchase Details
Home Financials for this Owner
Home Financials are based on the most recent Mortgage that was taken out on this home.Purchase Details
Similar Homes in the area
Home Values in the Area
Average Home Value in this Area
Purchase History
| Date | Type | Sale Price | Title Company |
|---|---|---|---|
| Warranty Deed | $379,950 | Aurora Title Llc | |
| Warranty Deed | $275,000 | -- | |
| Gift Deed | -- | -- |
Mortgage History
| Date | Status | Loan Amount | Loan Type |
|---|---|---|---|
| Open | $373,067 | FHA | |
| Previous Owner | $220,000 | New Conventional |
Property History
| Date | Event | Price | Change | Sq Ft Price |
|---|---|---|---|---|
| 06/17/2019 06/17/19 | Sold | $379,950 | 0.0% | $193 / Sq Ft |
| 05/19/2019 05/19/19 | Pending | -- | -- | -- |
| 05/01/2019 05/01/19 | For Sale | $379,950 | +38.2% | $193 / Sq Ft |
| 03/30/2015 03/30/15 | Sold | $275,000 | -12.0% | $140 / Sq Ft |
| 02/03/2015 02/03/15 | Pending | -- | -- | -- |
| 10/13/2014 10/13/14 | For Sale | $312,500 | -- | $159 / Sq Ft |
Tax History Compared to Growth
Tax History
| Year | Tax Paid | Tax Assessment Tax Assessment Total Assessment is a certain percentage of the fair market value that is determined by local assessors to be the total taxable value of land and additions on the property. | Land | Improvement |
|---|---|---|---|---|
| 2025 | $4,166 | $469,000 | $160,300 | $308,700 |
| 2024 | $4,166 | $458,000 | $160,300 | $297,700 |
| 2023 | $3,893 | $458,000 | $160,300 | $297,700 |
| 2022 | $3,384 | $398,100 | $160,300 | $237,800 |
| 2021 | $3,238 | $372,200 | $140,300 | $231,900 |
| 2020 | $3,238 | $372,200 | $140,300 | $231,900 |
| 2019 | $2,778 | $319,300 | $140,300 | $179,000 |
| 2018 | $2,691 | $309,300 | $140,300 | $169,000 |
| 2017 | $2,555 | $293,700 | $140,300 | $153,400 |
| 2016 | $2,555 | $293,700 | $140,300 | $153,400 |
| 2015 | $1,341 | $310,400 | $140,000 | $170,400 |
| 2014 | $1,341 | $308,300 | $140,000 | $168,300 |
Agents Affiliated with this Home
-

Seller's Agent in 2019
William Hamnett
Hamnett Properties
(804) 240-6713
2 in this area
181 Total Sales
-
J
Buyer's Agent in 2019
John Gordon
Keller Williams Realty
-
D
Seller's Agent in 2015
Doris Moser
Long & Foster
Map
Source: Central Virginia Regional MLS
MLS Number: 1428442
APN: 734-771-9150
- 12540 Heather Grove Rd
- 5308 Hillshire Way
- 12724 Redfield Ln
- 12304 Garnet Parke Cir
- 12328 Garnet Parke Cir
- 12300 Garnet Parke Cir
- 12300 Garnet Parke Cir
- 12300 Garnet Parke Cir
- 12300 Garnet Parke Cir
- 12300 Garnet Parke Cir
- 12300 Garnet Parke Cir
- 12300 Garnet Parke Cir
- 12300 Garnet Parke Cir
- 12300 Garnet Parke Cir
- 12300 Garnet Parke Cir
- 12313 Haybrook Ln
- 4796 Pouncey Tract Rd
- 4549 Bacova Club Ct
- 4545 Bacova Club Ct
- 5901 Barnstable Ct
