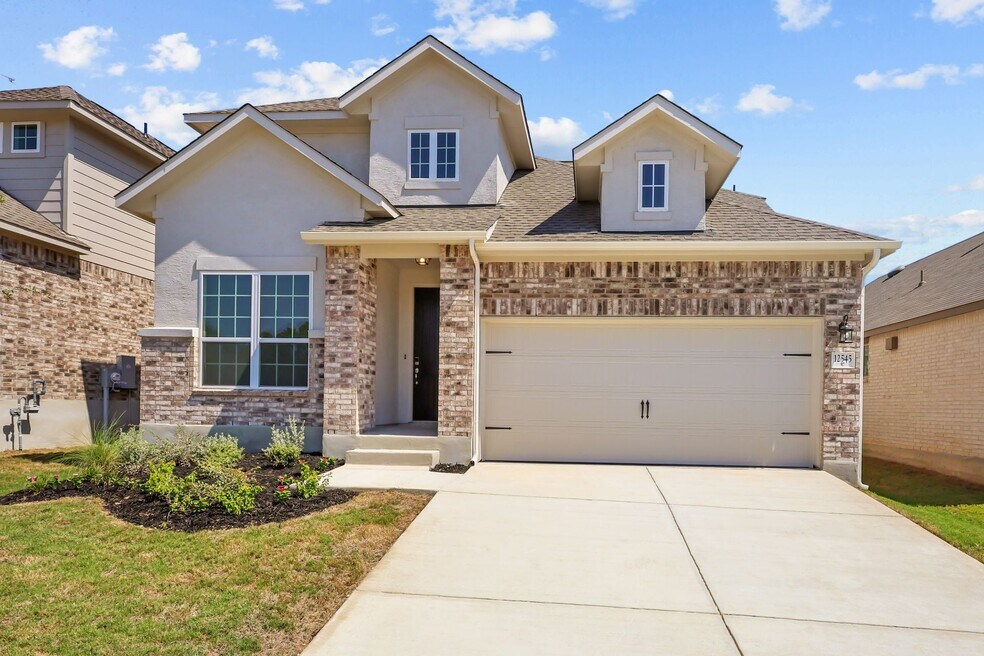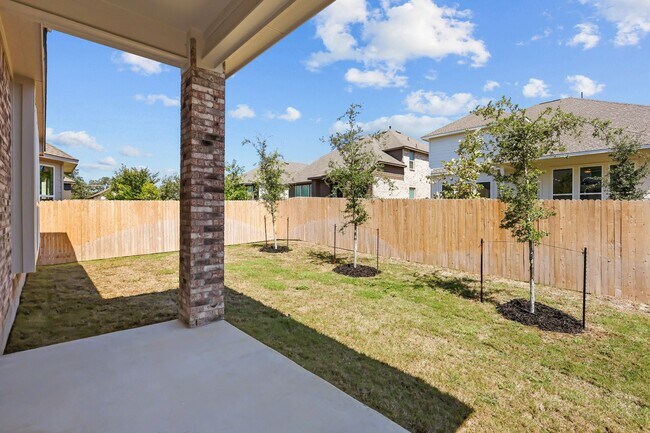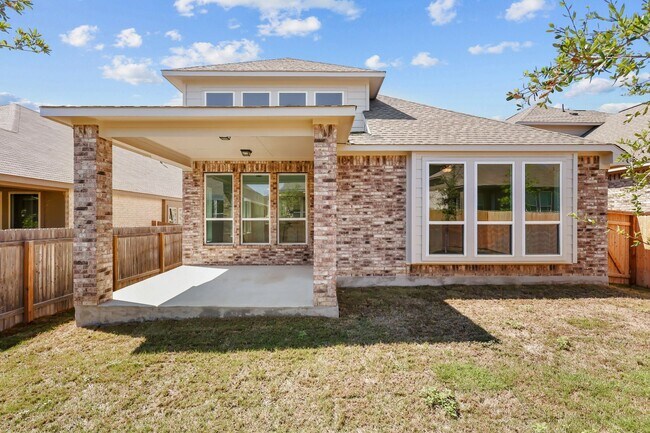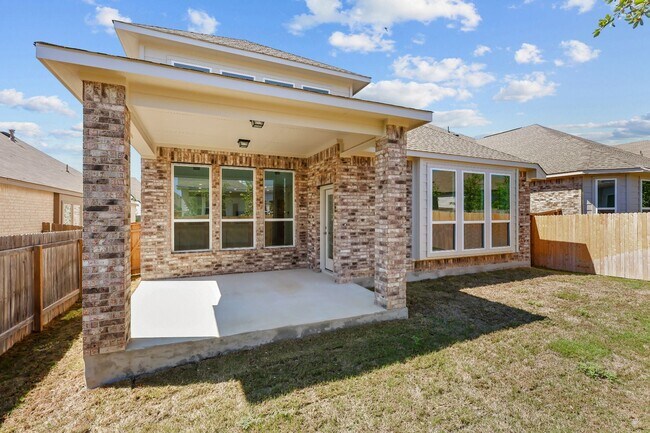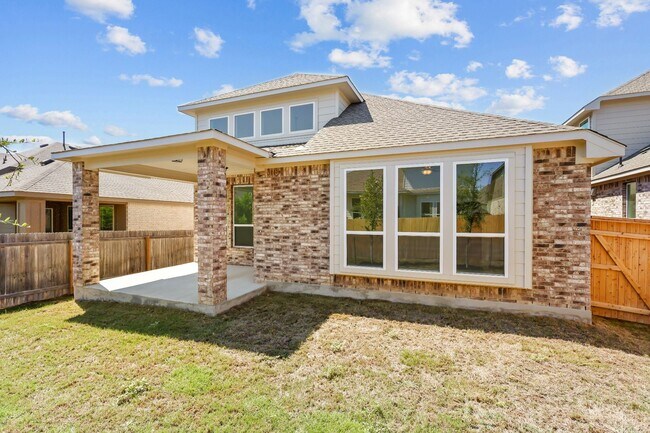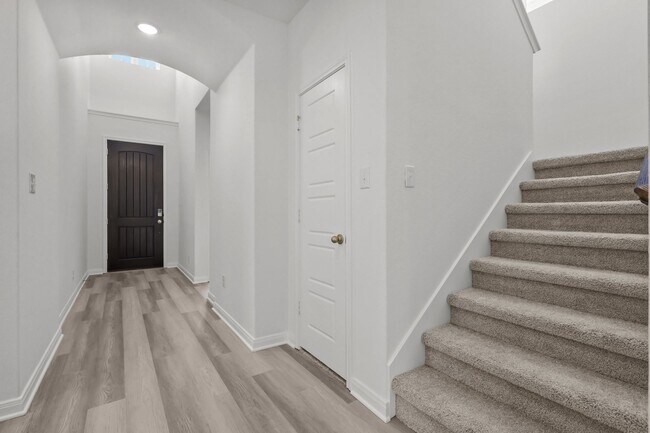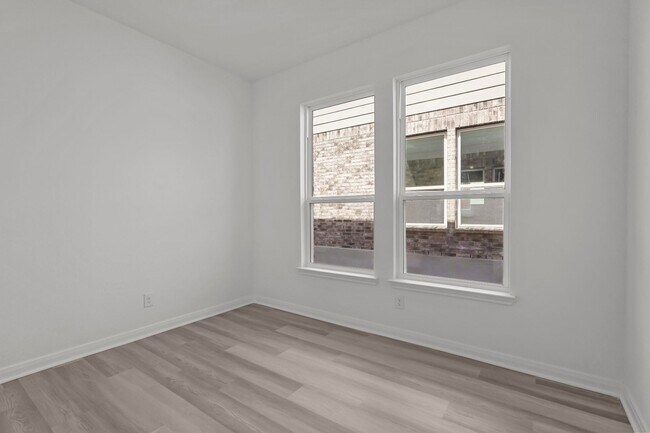
Estimated payment $3,024/month
Highlights
- Community Cabanas
- Community Center
- Park
- New Construction
- Community Playground
- Greenbelt
About This Home
The Devers floorplan masterfully combines functionality, charm, and modern design in a well-thought-out two-story layout. Featuring four spacious bedrooms, a dedicated study, and three beautifully appointed bathrooms, this home is perfectly suited for growing families or welcoming guests with ease. Step inside to find an open-concept main floor, where the living area seamlessly flows into the kitchen and dining spaces—creating an ideal setting for both lively gatherings and comfortable daily living. The kitchen’s stylish finishes and intuitive layout make it the heart of the home, perfect for both aspiring chefs and casual cooks alike. Upstairs, bedrooms are thoughtfully positioned for maximum privacy, offering personal retreats for every member of the household. Each space is designed with comfort and convenience in mind. From its practical layout to its elegant finishes, the Devers floorplan captures the essence of modern, comfortable living. Whether you're seeking a peaceful sanctuary or a space to entertain, this home adapts beautifully to your lifestyle. Don’t miss your opportunity to make this exceptional home yours—schedule your visit today!
Sales Office
| Monday - Thursday |
10:00 AM - 6:00 PM
|
| Friday |
12:00 PM - 6:00 PM
|
| Saturday |
10:00 AM - 6:00 PM
|
| Sunday |
12:00 PM - 6:00 PM
|
Home Details
Home Type
- Single Family
HOA Fees
- $41 Monthly HOA Fees
Parking
- 2 Car Garage
Home Design
- New Construction
Interior Spaces
- 2-Story Property
Bedrooms and Bathrooms
- 4 Bedrooms
- 3 Full Bathrooms
Community Details
Overview
- Greenbelt
Amenities
- Community Center
Recreation
- Community Playground
- Community Cabanas
- Lap or Exercise Community Pool
- Splash Pad
- Park
- Trails
Map
Other Move In Ready Homes in Davis Ranch
About the Builder
- 12432 Lanthimos
- 12459 Lanthimos
- 12341 Goulding
- Davis Ranch
- Davis Ranch - 45ft. lots
- Prominence
- 11351 Lone Ranger
- 11507 Buffalo Bill
- 11423 Buffalo Bill
- 11475 Buffalo Bill
- Davis Ranch - 60'
- Davis Ranch - 50'
- 11643 Red Burro
- 11647 Red Burro
- Davis Ranch - 50ft. lots
- Davis Ranch - 60ft. lots
- 11651 Red Burro
- 11650 Red Burro
- 11503 Anselmo
- 12009 Moo Cow St
