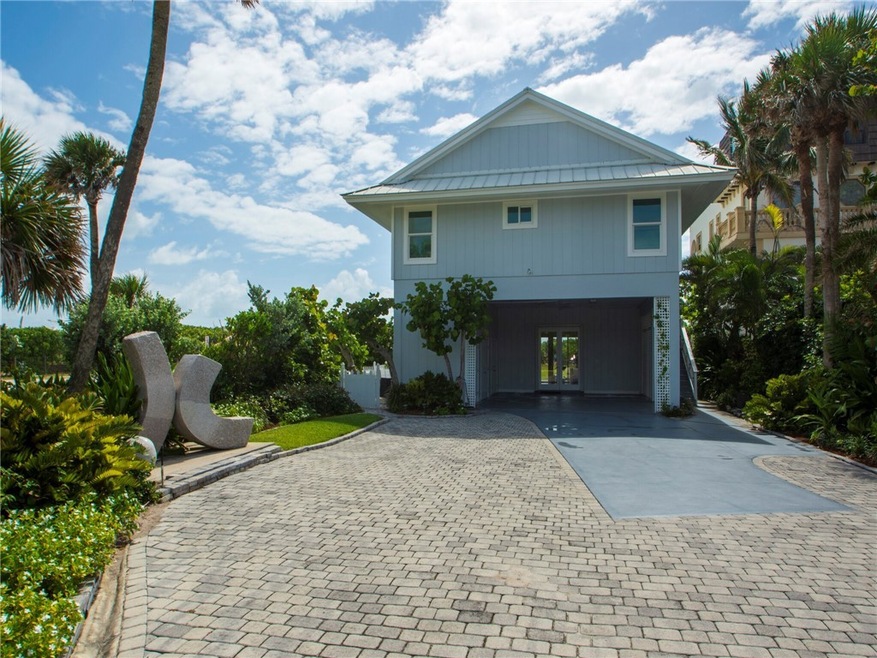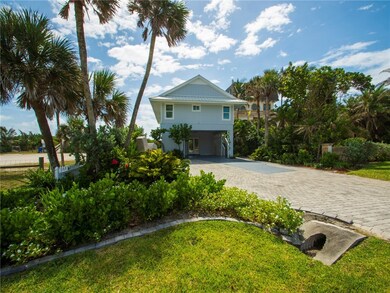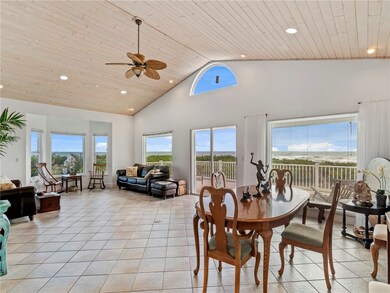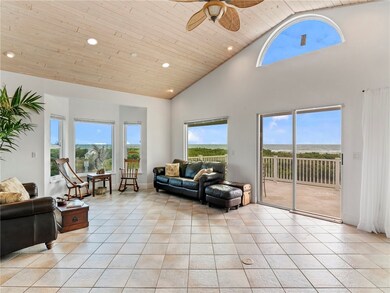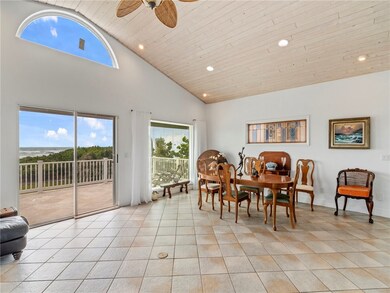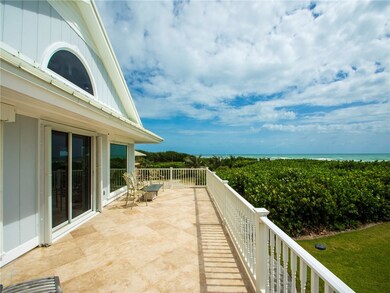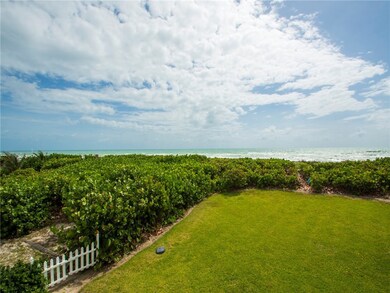
12546 Highway A1a Vero Beach, FL 32963
Estimated Value: $1,946,000 - $2,422,000
Highlights
- Ocean Front
- Vaulted Ceiling
- Tile Flooring
- Beachland Elementary School Rated A-
- Patio
- Sliding Doors
About This Home
As of July 2021Treasure hunters dream! Charming & well maintained beach retreat in Ambersand Beach. Enjoy endless Open floor plan offers endless Ocean views from the main living areas & master BR. 3Br/2Ba upstairs, Vaulted ceilings & tile throughout. Recent updates include, Impact windows, Generator. This home also offers a 1st flr flex room/artist studio. Lots of storage. NO HOA-Perfect beach???????????????????????????????????????? getaway!
Home Details
Home Type
- Single Family
Est. Annual Taxes
- $5,395
Year Built
- Built in 1989
Lot Details
- 0.44 Acre Lot
- Lot Dimensions are 55x345
- Ocean Front
- West Facing Home
Home Design
- Frame Construction
- Metal Roof
Interior Spaces
- 2,448 Sq Ft Home
- 2-Story Property
- Vaulted Ceiling
- Ceiling Fan
- Blinds
- Casement Windows
- Sliding Doors
- Ocean Views
Kitchen
- Range
- Microwave
- Dishwasher
- Disposal
Flooring
- Concrete
- Tile
Bedrooms and Bathrooms
- 3 Bedrooms
Laundry
- Dryer
- Washer
- Laundry Tub
Parking
- 2 Parking Spaces
- Carport
- Driveway
- Additional Parking
- Assigned Parking
Outdoor Features
- Property has ocean access
- Patio
Utilities
- Central Heating and Cooling System
- Electric Water Heater
- Septic Tank
Community Details
- Ambersand Beach Subdivision
Listing and Financial Details
- Tax Lot 5
- Assessor Parcel Number 30393300001000000005.0
Ownership History
Purchase Details
Home Financials for this Owner
Home Financials are based on the most recent Mortgage that was taken out on this home.Purchase Details
Home Financials for this Owner
Home Financials are based on the most recent Mortgage that was taken out on this home.Similar Homes in Vero Beach, FL
Home Values in the Area
Average Home Value in this Area
Purchase History
| Date | Buyer | Sale Price | Title Company |
|---|---|---|---|
| Bernstein Aaron P | $1,525,000 | Oceanside Title & Escrow | |
| Ferrell William B | $425,000 | -- |
Mortgage History
| Date | Status | Borrower | Loan Amount |
|---|---|---|---|
| Previous Owner | Ferrell William B | $117,905 | |
| Previous Owner | Ferrell William B | $300,700 | |
| Previous Owner | Ferrell William B | $100,000 | |
| Previous Owner | Ferrell William B | $340,000 |
Property History
| Date | Event | Price | Change | Sq Ft Price |
|---|---|---|---|---|
| 07/09/2021 07/09/21 | Sold | $1,525,000 | -1.6% | $623 / Sq Ft |
| 06/09/2021 06/09/21 | Pending | -- | -- | -- |
| 05/21/2021 05/21/21 | For Sale | $1,550,000 | -- | $633 / Sq Ft |
Tax History Compared to Growth
Tax History
| Year | Tax Paid | Tax Assessment Tax Assessment Total Assessment is a certain percentage of the fair market value that is determined by local assessors to be the total taxable value of land and additions on the property. | Land | Improvement |
|---|---|---|---|---|
| 2024 | $23,835 | $1,950,679 | $1,152,093 | $798,586 |
| 2023 | $23,835 | $1,519,705 | $0 | $0 |
| 2022 | $19,633 | $1,381,550 | $718,316 | $663,234 |
| 2021 | $5,404 | $399,832 | $0 | $0 |
| 2020 | $5,395 | $394,312 | $0 | $0 |
| 2019 | $5,417 | $385,447 | $0 | $0 |
| 2018 | $5,379 | $378,260 | $0 | $0 |
| 2017 | $5,345 | $370,480 | $0 | $0 |
| 2016 | $5,286 | $362,860 | $0 | $0 |
| 2015 | $5,476 | $360,340 | $0 | $0 |
| 2014 | $5,343 | $357,490 | $0 | $0 |
Agents Affiliated with this Home
-
Janyne Kenworthy

Seller's Agent in 2021
Janyne Kenworthy
One Sotheby's Int'l Realty
(772) 696-5110
148 Total Sales
-
Matilde Sorensen
M
Buyer's Agent in 2021
Matilde Sorensen
Dale Sorensen Real Estate Inc.
(772) 532-0010
260 Total Sales
Map
Source: REALTORS® Association of Indian River County
MLS Number: 243788
APN: 30-39-33-00001-0000-00005.0
- 12506 Highway A1a
- 12576 Highway A1a
- 12600 Highway A1a
- 12620 Highway A1a
- 12880 Highway A1a
- 8560-8580 Highway A1a
- 11725 Brown Pelican Way
- 11750 Brown Pelican Way
- 3320 Oat Ln
- 11516 S Indian River Dr
- 732 Cleveland St Unit B15
- 925 Indian River Dr
- 1009 Indian River Dr
- 6688 110th St
- 6011 River Run Dr
- 5934 River Run Dr
- 0000 Sebastian Blvd
- 6203 N River Run Dr Unit 6203
- 9185 Route 1
- 6350 River Run Dr
- 12546 Highway A1a
- 12536 Highway A1a
- 12516 Highway A1a
- 12514 Highway A1a
- 12570 Highway A1a
- 12510 Florida A1a
- 12510 Highway A1a
- 12576 Florida A1a
- 12466 Highway A1a
- 12575 Highway A1a
- 12602 Highway A1a
- 12446 Highway A1a
- 12604 Highway A1a
- 12586 Highway A1a
- 12610 Highway A1a
- 12440 Highway A1a
- 12519 Highway A1a
- 12605 Highway A1a
- 12505 Highway A1a
- 12436 Highway A1a
