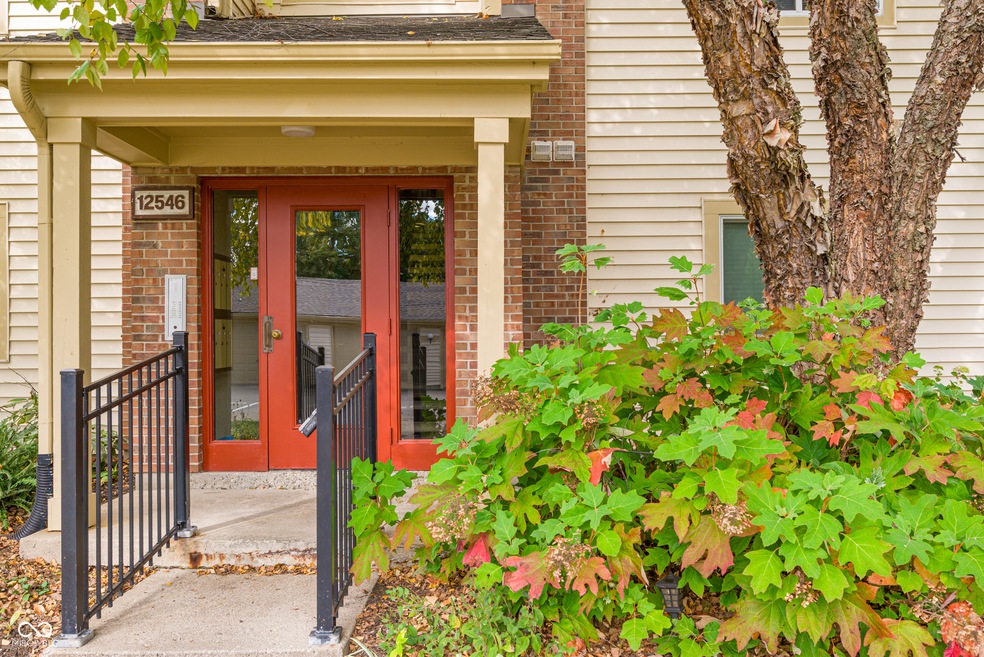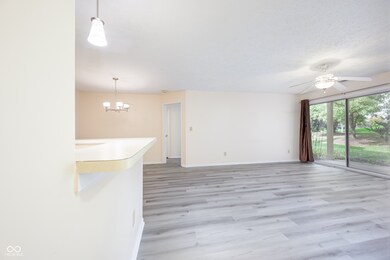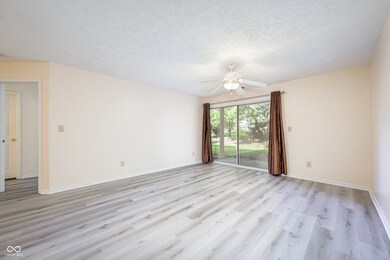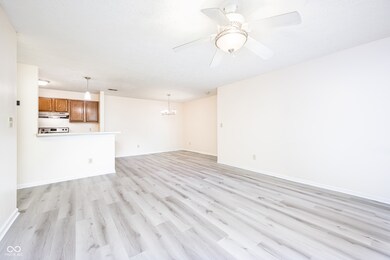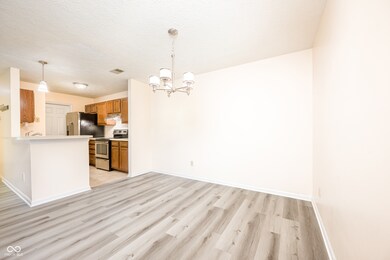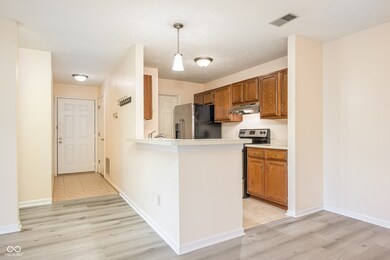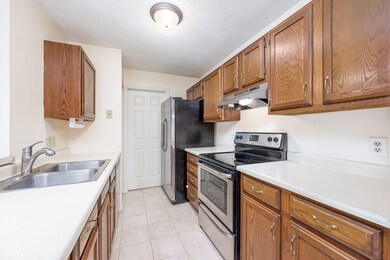
12546 Timber Creek Dr Unit 2 Carmel, IN 46032
Downtown Carmel NeighborhoodHighlights
- Fitness Center
- Updated Kitchen
- Clubhouse
- Carmel Elementary School Rated A
- Mature Trees
- Ranch Style House
About This Home
As of November 2024Enjoy this well maintained, 2 bedroom/2 bathroom first floor condominium located in Carmel's City Center. The galley kitchen has stainless steel appliances, great cabinet space and a convenient breakfast bar. On one end of the kitchen, find plenty of room for a dining table. The other side opens to the laundry/utility room (washer and dryer included and newer HVAC). The open great room has a large sliding door out to the covered back patio. New LVP flooring throughout the great room and bedrooms. The primary bedroom has an ensuite bathroom and walk-in closet. Both bedrooms overlook the back green space with mature trees and landscaping. One designated parking space located close to the entrance is included along with a locked storage closet in the hall. Community clubhouse with amenities including a fitness area, pool, sauna and tennis courts. Close proximity to the Carmel Arts and Design District and easy access to US-31 and Keystone Pkwy.
Last Agent to Sell the Property
CENTURY 21 Scheetz Brokerage Email: dfiore@c21scheetz.com License #RB14044795 Listed on: 10/15/2024

Last Buyer's Agent
Steve Clark
Compass Indiana, LLC

Property Details
Home Type
- Condominium
Est. Annual Taxes
- $1,566
Year Built
- Built in 1989
Lot Details
- 1 Common Wall
- Mature Trees
HOA Fees
- $227 Monthly HOA Fees
Parking
- Assigned Parking
Home Design
- Ranch Style House
- Brick Exterior Construction
- Slab Foundation
Interior Spaces
- 1,073 Sq Ft Home
- Paddle Fans
- Vinyl Clad Windows
- Combination Dining and Living Room
- Storage
Kitchen
- Updated Kitchen
- Breakfast Bar
- Electric Oven
- Recirculated Exhaust Fan
- Dishwasher
- Disposal
Flooring
- Ceramic Tile
- Vinyl Plank
Bedrooms and Bathrooms
- 2 Bedrooms
- Walk-In Closet
- 2 Full Bathrooms
Laundry
- Laundry on main level
- Dryer
- Washer
Home Security
Outdoor Features
- Patio
Schools
- Carmel Elementary School
- Carmel Middle School
Utilities
- Heat Pump System
- Electric Water Heater
Listing and Financial Details
- Legal Lot and Block 16-09-36-00-03-010.000 / 36
- Assessor Parcel Number 290936003010000018
- Seller Concessions Not Offered
Community Details
Overview
- Association fees include home owners, clubhouse, insurance, lawncare, maintenance structure, maintenance, snow removal, tennis court(s), trash
- Association Phone (317) 915-0400
- Timber Creek Subdivision
- Property managed by Associa Management
- The community has rules related to covenants, conditions, and restrictions
Recreation
- Tennis Courts
- Fitness Center
Additional Features
- Clubhouse
- Fire and Smoke Detector
Ownership History
Purchase Details
Home Financials for this Owner
Home Financials are based on the most recent Mortgage that was taken out on this home.Purchase Details
Home Financials for this Owner
Home Financials are based on the most recent Mortgage that was taken out on this home.Purchase Details
Home Financials for this Owner
Home Financials are based on the most recent Mortgage that was taken out on this home.Purchase Details
Home Financials for this Owner
Home Financials are based on the most recent Mortgage that was taken out on this home.Similar Homes in the area
Home Values in the Area
Average Home Value in this Area
Purchase History
| Date | Type | Sale Price | Title Company |
|---|---|---|---|
| Warranty Deed | -- | Chicago Title | |
| Warranty Deed | $205,900 | Chicago Title | |
| Warranty Deed | -- | None Available | |
| Interfamily Deed Transfer | -- | None Available | |
| Warranty Deed | -- | -- |
Mortgage History
| Date | Status | Loan Amount | Loan Type |
|---|---|---|---|
| Open | $123,540 | New Conventional | |
| Closed | $123,540 | New Conventional | |
| Previous Owner | $62,683 | Purchase Money Mortgage | |
| Previous Owner | $76,000 | Purchase Money Mortgage |
Property History
| Date | Event | Price | Change | Sq Ft Price |
|---|---|---|---|---|
| 11/25/2024 11/25/24 | Sold | $205,900 | 0.0% | $192 / Sq Ft |
| 10/23/2024 10/23/24 | Pending | -- | -- | -- |
| 10/15/2024 10/15/24 | For Sale | $205,900 | +105.9% | $192 / Sq Ft |
| 07/28/2016 07/28/16 | Sold | $100,000 | -3.8% | $93 / Sq Ft |
| 06/28/2016 06/28/16 | Pending | -- | -- | -- |
| 06/24/2016 06/24/16 | For Sale | $103,900 | -- | $97 / Sq Ft |
Tax History Compared to Growth
Tax History
| Year | Tax Paid | Tax Assessment Tax Assessment Total Assessment is a certain percentage of the fair market value that is determined by local assessors to be the total taxable value of land and additions on the property. | Land | Improvement |
|---|---|---|---|---|
| 2024 | $1,536 | $185,100 | $61,200 | $123,900 |
| 2023 | $1,551 | $175,000 | $30,000 | $145,000 |
| 2022 | $1,518 | $157,100 | $30,000 | $127,100 |
| 2021 | $1,103 | $140,800 | $30,000 | $110,800 |
| 2020 | $872 | $108,600 | $30,000 | $78,600 |
| 2019 | $763 | $101,000 | $18,600 | $82,400 |
| 2018 | $614 | $91,400 | $18,600 | $72,800 |
| 2017 | $542 | $86,100 | $18,600 | $67,500 |
| 2016 | $448 | $82,100 | $18,600 | $63,500 |
| 2014 | $422 | $82,800 | $18,600 | $64,200 |
| 2013 | $422 | $82,800 | $18,600 | $64,200 |
Agents Affiliated with this Home
-
Denise Fiore

Seller's Agent in 2024
Denise Fiore
CENTURY 21 Scheetz
(317) 428-7128
11 in this area
386 Total Sales
-

Buyer's Agent in 2024
Steve Clark
Compass Indiana, LLC
(317) 345-4582
27 in this area
623 Total Sales
-
Angelo Caruso

Buyer Co-Listing Agent in 2024
Angelo Caruso
Compass Indiana, LLC
(317) 764-6022
10 in this area
148 Total Sales
-

Seller's Agent in 2016
Ivy Hsia
IvySellsRealty.com
-
B
Buyer's Agent in 2016
Bedford NonMember
NonMember BED
Map
Source: MIBOR Broker Listing Cooperative®
MLS Number: 22006518
APN: 29-09-36-003-010.000-018
- 1044 Timber Creek Dr Unit 4
- 1046 Timber Creek Dr Unit 3
- 1098 Timber Creek Dr Unit 2
- 1111 Cavendish Dr
- 863 N Park Trail Dr
- 839 N Park Trail Dr
- 451 Emerson Rd
- 449 Emerson Rd
- 605 W Main St
- 931 Wickham Ct Unit 101
- 24 Thornhurst Dr
- 904 Veterans Way
- 12908 Grand Blvd
- 720 S Rangeline Rd Unit 601
- 317 W Main St
- 360 Neuman Way
- 15 W Executive Dr Unit 101
- 15 W Executive Dr Unit 104
- 30 W Main St Unit 3D
- 1155 S Rangeline Rd Unit 502
