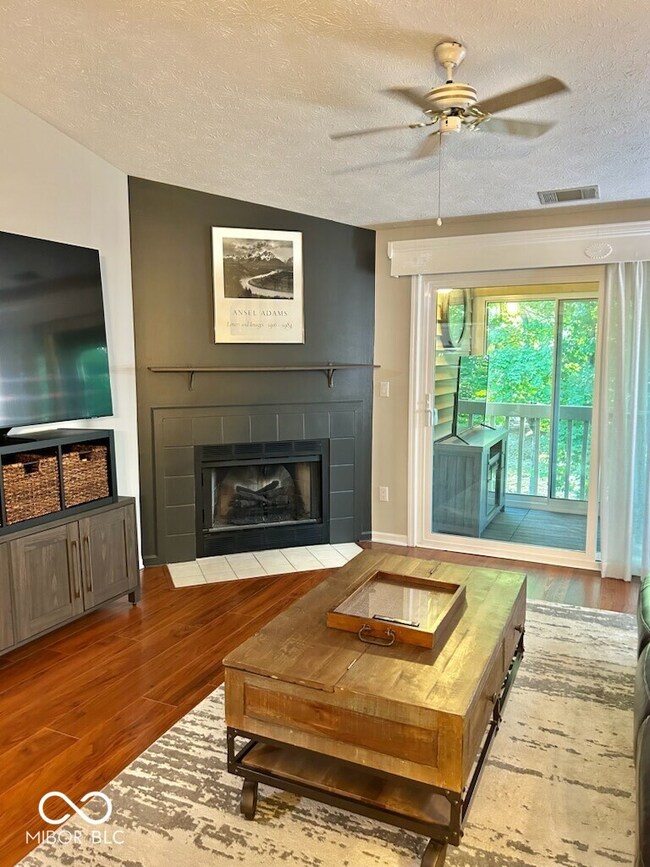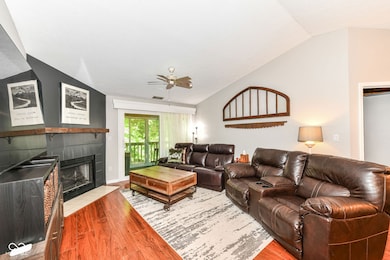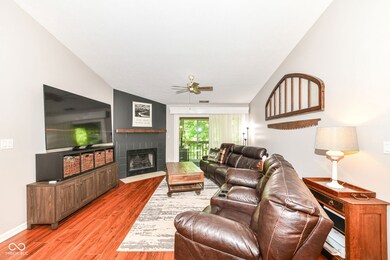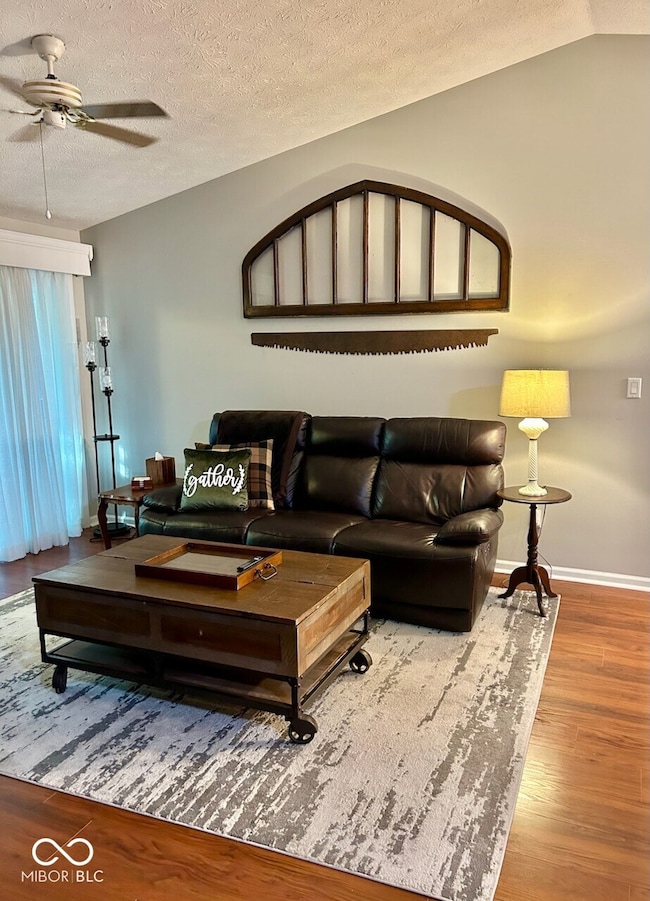
12546 Timber Creek Dr Unit 8 Carmel, IN 46032
Downtown Carmel NeighborhoodHighlights
- Mature Trees
- Traditional Architecture
- Corner Lot
- Carmel Elementary School Rated A
- Cathedral Ceiling
- Community Pool
About This Home
As of November 2024This immaculately updated 2-bedroom, 2 full bath, condo is located in the heart of Carmel. Walking distance to the Palladium, Arts District, City Center, Shopping, Dining and the Monon. Condo recently updated with remodeled kitchen w/granite counters, recently remodeled bathrooms, fresh paint including baseboards/doors, custom California Closets (2022), Newer S/S appliances, HVAC (2016), water heater (2018), patio enclosed and new patio door, new garbage disposal (7/2024), Reverse osmosis system, New Rfactor insulated flooring on deck making it an all season room, beautiful newer flooring throughout and features cathedral ceilings and wood burning fireplace. This upper, end 2nd floor unit with balcony, comes with a reserved parking space AND garage. Full access to swimming, tennis courts, clubhouse and exercise room. A well cared for, quiet, park like community.
Last Agent to Sell the Property
F.C. Tucker Company Brokerage Email: indy1realtor@gmail.com License #RB15000816 Listed on: 09/12/2024

Last Buyer's Agent
Hollie Holland
F.C. Tucker Company

Property Details
Home Type
- Condominium
Est. Annual Taxes
- $1,867
Year Built
- Built in 1989
HOA Fees
- $239 Monthly HOA Fees
Parking
- 1 Car Detached Garage
- Garage Door Opener
- Guest Parking
Home Design
- Traditional Architecture
- Brick Exterior Construction
- Slab Foundation
- Vinyl Siding
Interior Spaces
- 1,073 Sq Ft Home
- 1-Story Property
- Cathedral Ceiling
- Combination Dining and Living Room
- Intercom
Kitchen
- Electric Cooktop
- Microwave
- Dishwasher
- Disposal
Flooring
- Carpet
- Luxury Vinyl Plank Tile
Bedrooms and Bathrooms
- 2 Bedrooms
- Walk-In Closet
- 2 Full Bathrooms
Laundry
- Laundry in unit
- Dryer
- Washer
Schools
- Carmel Elementary School
- Carmel Middle School
Utilities
- Forced Air Heating System
- Heat Pump System
- Electric Water Heater
Additional Features
- Balcony
- Mature Trees
Listing and Financial Details
- Legal Lot and Block 18 / 36
- Assessor Parcel Number 290936003016000018
- Seller Concessions Not Offered
Community Details
Overview
- Association fees include clubhouse, exercise room, ground maintenance, maintenance structure, maintenance, management, snow removal, trash
- Association Phone (317) 915-0400
- Timber Creek Subdivision
- Property managed by AMI Mgmt
Recreation
- Tennis Courts
- Community Pool
Security
- Fire and Smoke Detector
Ownership History
Purchase Details
Home Financials for this Owner
Home Financials are based on the most recent Mortgage that was taken out on this home.Purchase Details
Home Financials for this Owner
Home Financials are based on the most recent Mortgage that was taken out on this home.Purchase Details
Home Financials for this Owner
Home Financials are based on the most recent Mortgage that was taken out on this home.Purchase Details
Home Financials for this Owner
Home Financials are based on the most recent Mortgage that was taken out on this home.Similar Homes in Carmel, IN
Home Values in the Area
Average Home Value in this Area
Purchase History
| Date | Type | Sale Price | Title Company |
|---|---|---|---|
| Warranty Deed | -- | None Listed On Document | |
| Warranty Deed | $240,000 | None Listed On Document | |
| Warranty Deed | -- | -- | |
| Personal Reps Deed | -- | None Available | |
| Warranty Deed | -- | First American Title Ins Co |
Mortgage History
| Date | Status | Loan Amount | Loan Type |
|---|---|---|---|
| Open | $192,000 | New Conventional | |
| Closed | $192,000 | New Conventional | |
| Previous Owner | $84,550 | New Conventional | |
| Previous Owner | $98,090 | FHA | |
| Previous Owner | $77,650 | Credit Line Revolving | |
| Previous Owner | $13,750 | Credit Line Revolving |
Property History
| Date | Event | Price | Change | Sq Ft Price |
|---|---|---|---|---|
| 11/18/2024 11/18/24 | Sold | $240,000 | -2.0% | $224 / Sq Ft |
| 10/07/2024 10/07/24 | Pending | -- | -- | -- |
| 09/26/2024 09/26/24 | Price Changed | $244,900 | -2.0% | $228 / Sq Ft |
| 09/12/2024 09/12/24 | For Sale | $249,900 | +16.2% | $233 / Sq Ft |
| 09/28/2022 09/28/22 | Sold | $215,000 | +2.4% | $200 / Sq Ft |
| 09/20/2022 09/20/22 | Pending | -- | -- | -- |
| 09/15/2022 09/15/22 | For Sale | $210,000 | +136.0% | $196 / Sq Ft |
| 08/08/2014 08/08/14 | Sold | $89,000 | -7.8% | $83 / Sq Ft |
| 06/27/2014 06/27/14 | Pending | -- | -- | -- |
| 06/07/2014 06/07/14 | For Sale | $96,500 | -- | $90 / Sq Ft |
Tax History Compared to Growth
Tax History
| Year | Tax Paid | Tax Assessment Tax Assessment Total Assessment is a certain percentage of the fair market value that is determined by local assessors to be the total taxable value of land and additions on the property. | Land | Improvement |
|---|---|---|---|---|
| 2024 | $1,852 | $186,700 | $61,200 | $125,500 |
| 2023 | $1,867 | $201,100 | $30,000 | $171,100 |
| 2022 | $801 | $163,600 | $30,000 | $133,600 |
| 2021 | $1,103 | $140,800 | $30,000 | $110,800 |
| 2020 | $810 | $108,600 | $30,000 | $78,600 |
| 2019 | $747 | $104,400 | $18,600 | $85,800 |
| 2018 | $589 | $94,100 | $18,600 | $75,500 |
| 2017 | $481 | $86,100 | $18,600 | $67,500 |
| 2016 | $448 | $82,100 | $18,600 | $63,500 |
| 2014 | $422 | $82,800 | $18,600 | $64,200 |
| 2013 | $422 | $82,800 | $18,600 | $64,200 |
Agents Affiliated with this Home
-
Brian Wignall

Seller's Agent in 2024
Brian Wignall
F.C. Tucker Company
(317) 797-3580
22 in this area
268 Total Sales
-

Buyer's Agent in 2024
Hollie Holland
F.C. Tucker Company
(317) 205-1493
2 in this area
75 Total Sales
-
H
Seller's Agent in 2014
Heather Jones
CENTURY 21 Scheetz
-
J
Buyer's Agent in 2014
John Lewis
Map
Source: MIBOR Broker Listing Cooperative®
MLS Number: 22000692
APN: 29-09-36-003-016.000-018
- 1044 Timber Creek Dr Unit 4
- 1046 Timber Creek Dr Unit 3
- 1098 Timber Creek Dr Unit 2
- 1111 Cavendish Dr
- 863 N Park Trail Dr
- 839 N Park Trail Dr
- 451 Emerson Rd
- 449 Emerson Rd
- 605 W Main St
- 931 Wickham Ct Unit 101
- 24 Thornhurst Dr
- 904 Veterans Way
- 12908 Grand Blvd
- 720 S Rangeline Rd Unit 601
- 317 W Main St
- 360 Neuman Way
- 15 W Executive Dr Unit 101
- 15 W Executive Dr Unit 104
- 30 W Main St Unit 3D
- 1155 S Rangeline Rd Unit 502






