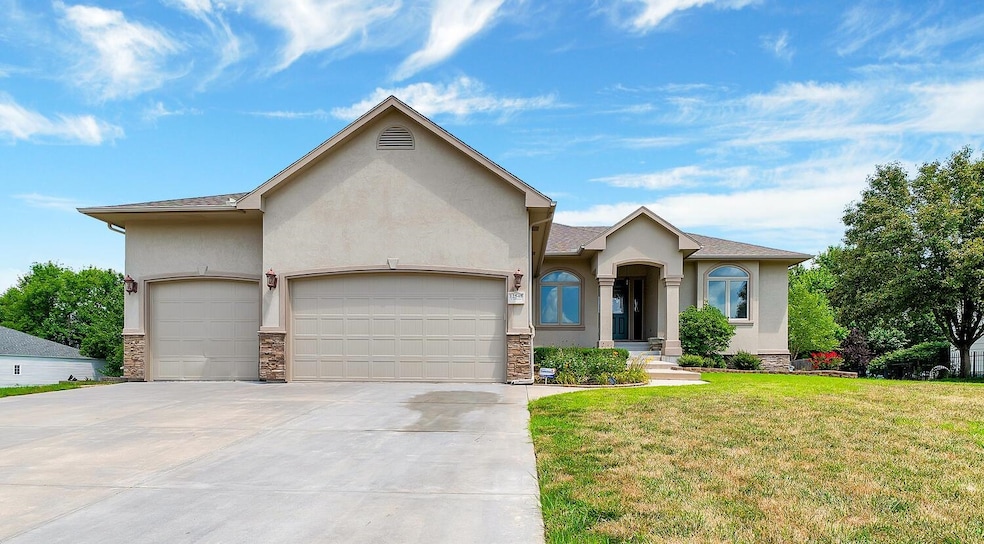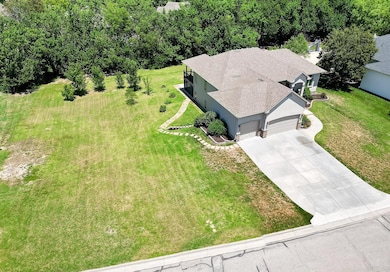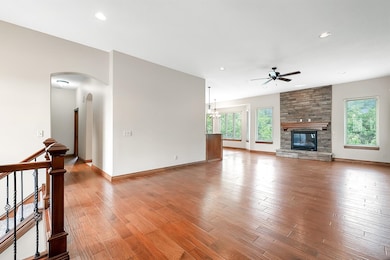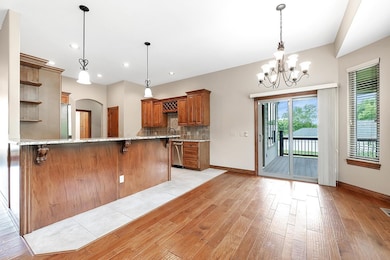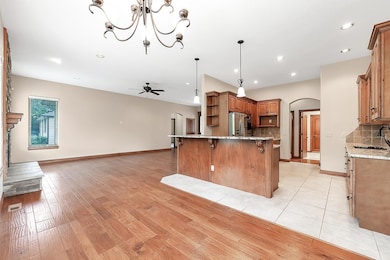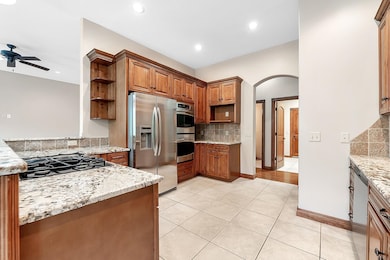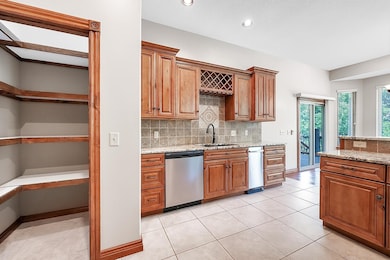
12548 E Killarney St Wichita, KS 67206
Northeast Wichita NeighborhoodEstimated payment $3,638/month
Highlights
- Popular Property
- Tennis Courts
- Family Room with Fireplace
- Wheatland Elementary School Rated A
- 0.69 Acre Lot
- Wooded Lot
About This Home
Custom built home just down the street from the Crestview Country Club in the desirable Andover school district. This home has amenities typically seen in much higher priced homes including 2 full kitchens (one on main level and one in basement), 2 master suites complete with tiled showers, both have access doors to outside, and both are oversized at approx 18x14. The home as you enter the front door has hardwood floors running throughout the main living/dining/kitchen areas. High end quality cabinets in kitchen with granite countertops and stainless appliances, including pantry and garbage disposal. The main level has laundry, 1/2 bath, 3 bedrooms, and 2 full baths, 10 ft ceilings, and large covered deck that looks out over the treed lot for privacy. In the walk out basement there are 2 access doors leading to the outside (one from rec room and one from 2nd primary suite in basement), 2 bedrooms with 2 attached baths, 2 storage rooms, and full size kitchen complete with dishwasher, range, oven, full size fridge and more. Home includes the lot to the West that can be added privacy at this price. Seller is offering home without additional lot for separate price. Buyers to be aware that flowerbed on West side of home is on the separate lot and would have to be removed if lot is not purchased with home. Call agent for more details.
Listing Agent
Berkshire Hathaway PenFed Realty Brokerage Phone: 316-516-4591 License #00230759 Listed on: 07/11/2025
Co-Listing Agent
Berkshire Hathaway PenFed Realty Brokerage Phone: 316-516-4591 License #00225070
Home Details
Home Type
- Single Family
Est. Annual Taxes
- $7,382
Year Built
- Built in 2013
Lot Details
- 0.69 Acre Lot
- Wood Fence
- Sprinkler System
- Wooded Lot
HOA Fees
- $33 Monthly HOA Fees
Parking
- 3 Car Garage
Home Design
- Composition Roof
- Stucco
Interior Spaces
- 1-Story Property
- Wet Bar
- Ceiling Fan
- Gas Fireplace
- Family Room with Fireplace
- Living Room
- Combination Kitchen and Dining Room
- Walk-Out Basement
- Storm Windows
Kitchen
- Dishwasher
- Disposal
Flooring
- Wood
- Carpet
Bedrooms and Bathrooms
- 5 Bedrooms
- Walk-In Closet
- Spa Bath
Laundry
- Laundry on main level
- 220 Volts In Laundry
Outdoor Features
- Tennis Courts
- Covered Deck
- Covered patio or porch
Schools
- Wheatland Elementary School
- Andover High School
Utilities
- Forced Air Heating and Cooling System
- Heating System Uses Natural Gas
Community Details
- Association fees include gen. upkeep for common ar
- Country Club Court Subdivision
Listing and Financial Details
- Assessor Parcel Number 115-15-0-41-02-008.00
Map
Home Values in the Area
Average Home Value in this Area
Tax History
| Year | Tax Paid | Tax Assessment Tax Assessment Total Assessment is a certain percentage of the fair market value that is determined by local assessors to be the total taxable value of land and additions on the property. | Land | Improvement |
|---|---|---|---|---|
| 2025 | $7,251 | $60,651 | $11,661 | $48,990 |
| 2023 | $7,251 | $57,765 | $9,189 | $48,576 |
| 2022 | $6,979 | $53,924 | $8,671 | $45,253 |
| 2021 | $6,601 | $50,393 | $4,876 | $45,517 |
| 2020 | $6,394 | $48,921 | $4,876 | $44,045 |
| 2019 | $6,387 | $48,921 | $4,876 | $44,045 |
| 2018 | $6,191 | $47,495 | $4,692 | $42,803 |
| 2017 | $5,237 | $0 | $0 | $0 |
| 2016 | $5,143 | $0 | $0 | $0 |
| 2015 | -- | $0 | $0 | $0 |
| 2014 | -- | $0 | $0 | $0 |
Property History
| Date | Event | Price | Change | Sq Ft Price |
|---|---|---|---|---|
| 07/11/2025 07/11/25 | For Sale | $499,900 | -7.4% | $136 / Sq Ft |
| 07/11/2025 07/11/25 | For Sale | $539,900 | -- | $147 / Sq Ft |
Mortgage History
| Date | Status | Loan Amount | Loan Type |
|---|---|---|---|
| Closed | $275,000 | New Conventional | |
| Closed | $230,100 | New Conventional | |
| Closed | $195,000 | New Conventional |
Similar Homes in the area
Source: South Central Kansas MLS
MLS Number: 658434
APN: 115-15-0-41-02-008.00
- 0 E Killarney St
- 12510 E Killarney St
- 1031 N Preserve St
- 948 N Preserve Ct
- 938 N White Tail Cir
- 58 E Via Roma St
- 49 E Via Roma St
- 26 E Via Roma St
- 12010 E Tipperary St
- 1236 N Bracken St
- 12110 E Troon St
- 1303 N White Tail Ct
- 12213 E Troon Ct
- 81 E Via Verde St
- 3342 N Bedford Ct
- 80 E Via Verde St
- 617 N Bracken Ct
- 12512 E Birchwood Dr
- 396 N Jackson Heights Ct
- 1026 N Bristol St
- 321 N Jackson Heights St
- 110 N 127th St E
- 300 S 127th St E
- 9911 E 21st St N
- 9450 E Corporate Hills Dr
- 2925 N Boulder Dr
- 616 Autumn Ridge Ct
- 9400 E Lincoln St
- 10010 E Boston St
- 632 S Eastern St
- 1157 S Webb Rd
- 202 N Rock Rd
- 505 N Rock Rd
- 8114 E Mockingbird St
- 7826 E Douglas Ave
- 2280 N Tara Cir
- 1024 N Broadmoor St
- 1945 N Rock Rd
- 1819 S Cranbrook Ave
- 9100 E Harry St
