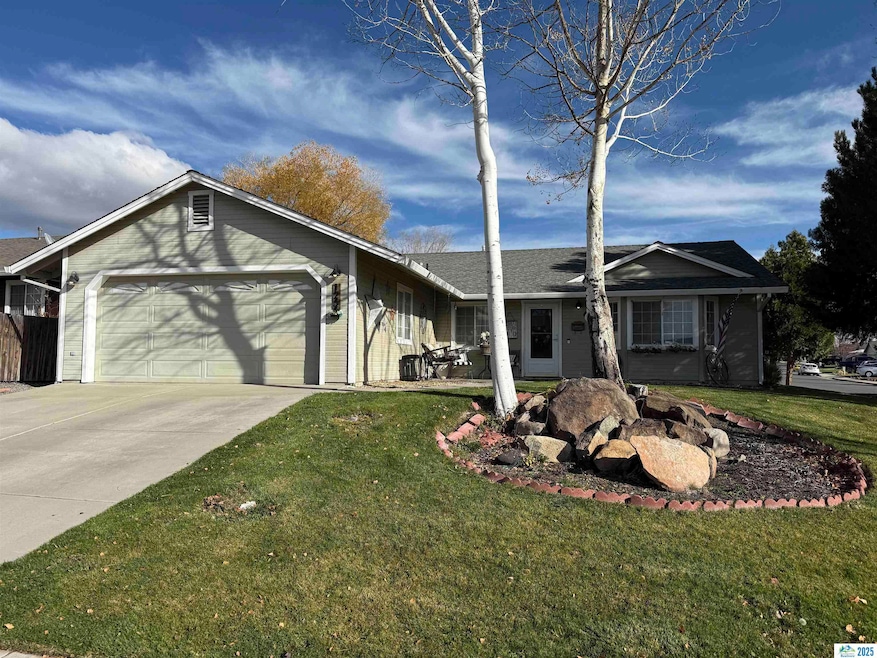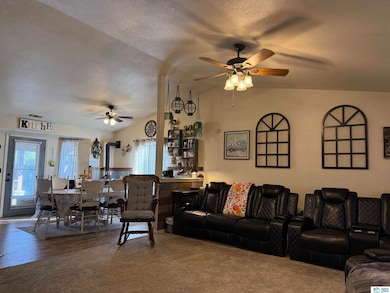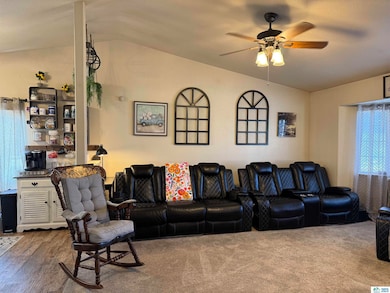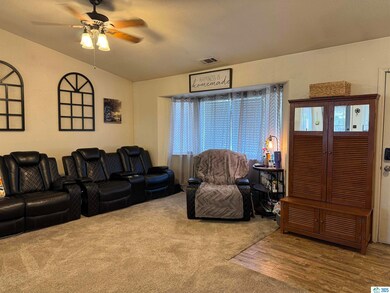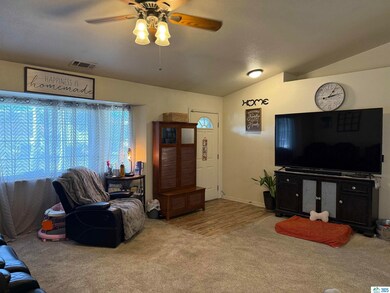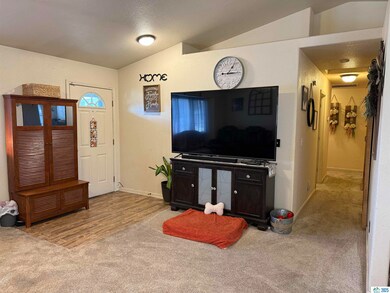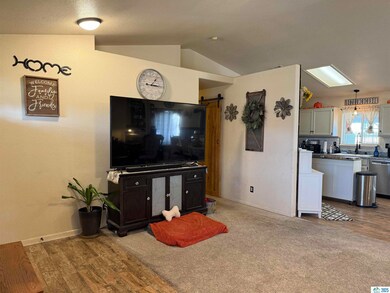1255 Bunyan Rd Susanville, CA 96130
Estimated payment $1,835/month
Highlights
- Popular Property
- Corner Lot
- Walk-In Pantry
- Vaulted Ceiling
- Covered Patio or Porch
- Fireplace
About This Home
Don’t miss this charming, upgraded home on a desirable corner view lot! Step inside and immediately notice the updates; including tile & carpet flooring and stunning barn-wood sliding doors that add character and style. The kitchen offers an open layout and features an added pantry, perfect for those who like extra storage and functionality. Plus a pellet stove to keep the home warm even when the power is out! The outdoor space is just as impressive. Enjoy a covered patio and a double fenced backyard designed for year round enjoyment. Bring all your toys with you, there’s a large side gate for easy access! Additional highlights include front and back sprinklers, gutters, and a handy storage shed. This move-in ready home has the upgrades, the charm, and the location buyers are looking for. Come see it today, your perfect home is waiting!
Home Details
Home Type
- Single Family
Est. Annual Taxes
- $2,488
Year Built
- Built in 2000
Lot Details
- 8,712 Sq Ft Lot
- Property is Fully Fenced
- Corner Lot
- Paved or Partially Paved Lot
- Lot Has A Rolling Slope
- Front and Back Yard Sprinklers
- Landscaped with Trees
- Garden
- Property is zoned R1
Home Design
- Slab Foundation
- Frame Construction
- Composition Roof
- Wood Siding
- HardiePlank Type
Interior Spaces
- 1,304 Sq Ft Home
- 1-Story Property
- Vaulted Ceiling
- Ceiling Fan
- Fireplace
- Double Pane Windows
- Window Treatments
- Living Room
- Dining Area
- Fire and Smoke Detector
- Property Views
Kitchen
- Walk-In Pantry
- Gas Oven
- Gas Range
- Range Hood
- Microwave
- Dishwasher
Flooring
- Carpet
- Vinyl
Bedrooms and Bathrooms
- 3 Bedrooms
- Walk-In Closet
- 2 Bathrooms
Laundry
- Laundry Room
- Dryer
- Washer
Parking
- 2 Car Attached Garage
- Garage Door Opener
- Driveway
Outdoor Features
- Covered Patio or Porch
- Shed
- Rain Gutters
Utilities
- Forced Air Heating System
- Pellet Stove burns compressed wood to generate heat
- Heating System Uses Natural Gas
- Natural Gas Water Heater
Listing and Financial Details
- Assessor Parcel Number 101-260-015-000
Map
Home Values in the Area
Average Home Value in this Area
Tax History
| Year | Tax Paid | Tax Assessment Tax Assessment Total Assessment is a certain percentage of the fair market value that is determined by local assessors to be the total taxable value of land and additions on the property. | Land | Improvement |
|---|---|---|---|---|
| 2025 | $2,488 | $247,049 | $39,040 | $208,009 |
| 2024 | $2,488 | $242,206 | $38,275 | $203,931 |
| 2023 | $2,473 | $237,458 | $37,525 | $199,933 |
| 2022 | $2,400 | $232,803 | $36,790 | $196,013 |
| 2021 | $2,330 | $228,239 | $36,069 | $192,170 |
| 2020 | $2,353 | $225,900 | $35,700 | $190,200 |
| 2019 | $2,267 | $220,000 | $35,000 | $185,000 |
| 2018 | $1,624 | $160,543 | $37,734 | $122,809 |
| 2017 | $1,614 | $157,396 | $36,995 | $120,401 |
| 2016 | $1,559 | $154,311 | $36,270 | $118,041 |
| 2015 | $1,701 | $151,994 | $35,726 | $116,268 |
| 2014 | $1,657 | $149,018 | $35,027 | $113,991 |
Property History
| Date | Event | Price | List to Sale | Price per Sq Ft | Prior Sale |
|---|---|---|---|---|---|
| 11/15/2025 11/15/25 | For Sale | $309,000 | +40.5% | $237 / Sq Ft | |
| 08/17/2018 08/17/18 | Sold | $220,000 | -12.0% | $169 / Sq Ft | View Prior Sale |
| 07/04/2018 07/04/18 | Pending | -- | -- | -- | |
| 05/03/2018 05/03/18 | For Sale | $249,900 | -- | $192 / Sq Ft |
Purchase History
| Date | Type | Sale Price | Title Company |
|---|---|---|---|
| Warranty Deed | $220,000 | Chicago Title | |
| Interfamily Deed Transfer | -- | Placer Title Company |
Mortgage History
| Date | Status | Loan Amount | Loan Type |
|---|---|---|---|
| Open | $209,000 | New Conventional | |
| Previous Owner | $184,001 | FHA |
Source: Lassen Association of REALTORS®
MLS Number: 202500582
APN: 101-260-015-000
- 975 Shadow Mountain Dr
- 1200 Barbara St
- 745 Monte Vista Way
- 715 Randolph Way
- 1070 Cameron Way
- 1500 Numa Rd
- 1120 Overlook Dr
- 1170 Shadow Mountain Dr
- 1265 Shadow Mountain Dr
- 545 Wildwood Way
- 530 Wildwood Way
- 40 Brookwood Dr
- 525 Wildwood Way
- 20 Brookwood Dr
- 875 Cherry Terrace
- 880 Chestnut St
- 515 N Weatherlow St
- 607 1/2 Dillon Ct
- 612 Willow St
- 243 Maple St
