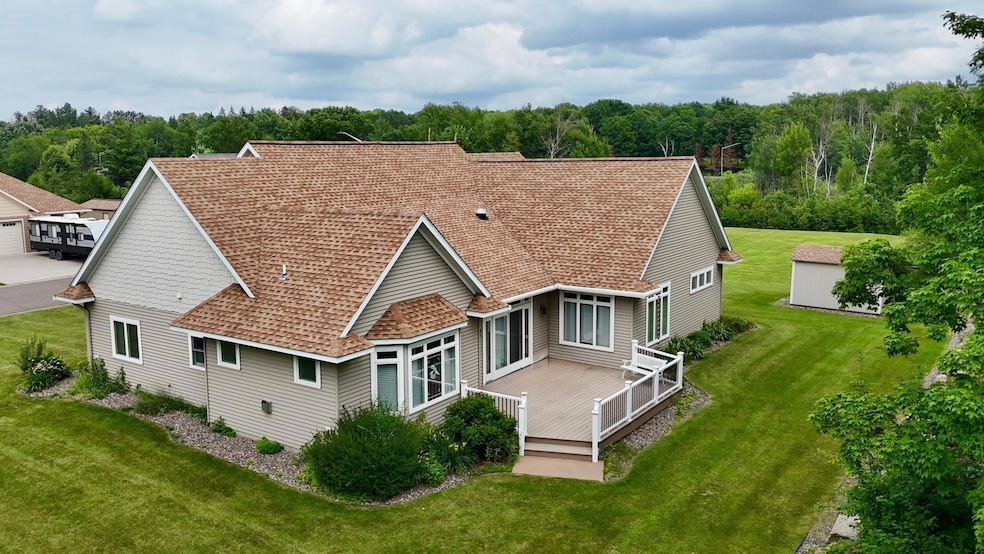
Estimated payment $2,649/month
Highlights
- Corner Lot
- Stainless Steel Appliances
- 2 Car Attached Garage
- No HOA
- Cul-De-Sac
- Living Room
About This Home
Welcome to 1225 Dorothy Street—a beautifully crafted home offering space, style, and quality in the charming lakeside town of Isle. Built in 2014, this meticulously maintained 3-bedroom, 2-bath home invites you in with a bright, open floor plan, soaring vaulted ceilings, and generous natural light pouring through expansive windows. Enjoy the warmth of in-floor radiant heat complemented by a natural gas backup system, ensuring comfort in every season. The heart of the home is the stunning kitchen, featuring Brenny cabinetry, granite countertops, a center island perfect for gathering, and a sun tunnel that adds a soft glow throughout the day. The spacious living room centers around a striking stone fireplace, creating an ideal space for cozy evenings. Quality finishes include engineered wood flooring, tile bath surrounds, and thoughtful details like spray foam insulation, an air-to-air exchanger, and a built-in water filtration system for everyday convenience. Step outside to relax on the composite deck overlooking a landscaped berm offering privacy and tranquility. A covered front porch welcomes guests, while the attached, finished, heated garage (approx. 24x26 ft) provides storage and protection for vehicles or hobbies year-round. Located on the desirable Sunset Ridge neighborhood, this home sits on a city-maintained street close to Mille Lacs Lake, local shops, schools, and outdoor recreation. Experience the perfect blend of modern amenities and small-town living at 1225 Dorothy Street—your place to call home in Isle.
Home Details
Home Type
- Single Family
Est. Annual Taxes
- $6,348
Year Built
- Built in 2014
Lot Details
- 0.35 Acre Lot
- Lot Dimensions are 99x120x99x137
- Cul-De-Sac
- Street terminates at a dead end
- Corner Lot
- Cleared Lot
Parking
- 2 Car Attached Garage
- Heated Garage
- Insulated Garage
Home Design
- Slab Foundation
- Pitched Roof
- Architectural Shingle Roof
Interior Spaces
- 2,820 Sq Ft Home
- 1-Story Property
- Central Vacuum
- Entrance Foyer
- Family Room with Fireplace
- Living Room
Kitchen
- Range
- Dishwasher
- Stainless Steel Appliances
Bedrooms and Bathrooms
- 3 Bedrooms
Laundry
- Dryer
- Washer
Eco-Friendly Details
- Air Exchanger
Utilities
- Forced Air Heating and Cooling System
- Water Filtration System
- Cable TV Available
Community Details
- No Home Owners Association
- Sunset Ridge Rev Subdivision
Listing and Financial Details
- Assessor Parcel Number 207990110
Map
Home Values in the Area
Average Home Value in this Area
Tax History
| Year | Tax Paid | Tax Assessment Tax Assessment Total Assessment is a certain percentage of the fair market value that is determined by local assessors to be the total taxable value of land and additions on the property. | Land | Improvement |
|---|---|---|---|---|
| 2024 | $6,266 | $427,700 | $37,300 | $390,400 |
| 2023 | $5,870 | $409,800 | $32,100 | $377,700 |
| 2022 | $5,396 | $385,900 | $32,100 | $353,800 |
| 2021 | $4,438 | $298,800 | $37,000 | $261,800 |
| 2020 | $4,804 | $267,400 | $11,000 | $256,400 |
| 2019 | $4,102 | $265,400 | $11,000 | $254,400 |
| 2018 | $4,010 | $241,800 | $11,000 | $230,800 |
| 2017 | $3,916 | $229,200 | $11,000 | $218,200 |
| 2016 | $3,950 | $0 | $0 | $0 |
| 2015 | -- | $0 | $0 | $0 |
| 2014 | -- | $0 | $0 | $0 |
Property History
| Date | Event | Price | Change | Sq Ft Price |
|---|---|---|---|---|
| 08/08/2025 08/08/25 | Price Changed | $389,900 | -6.9% | $138 / Sq Ft |
| 07/16/2025 07/16/25 | Price Changed | $419,000 | -6.7% | $149 / Sq Ft |
| 05/19/2025 05/19/25 | Price Changed | $449,000 | -5.5% | $159 / Sq Ft |
| 09/24/2024 09/24/24 | Price Changed | $475,000 | -3.0% | $168 / Sq Ft |
| 07/31/2024 07/31/24 | For Sale | $489,900 | -- | $174 / Sq Ft |
Purchase History
| Date | Type | Sale Price | Title Company |
|---|---|---|---|
| Warranty Deed | $40,000 | East Central Title |
Similar Homes in Isle, MN
Source: NorthstarMLS
MLS Number: 6579277
APN: 20-799-0110
- 12xx Dorothy St
- 1315 Berky Rd
- 435 Maplewood Ct
- 215 Lake St W
- 1295 E Superior St
- 1175 E Superior St
- 1005 E Superior St
- 910 E Evergreen St
- 685 Main St W
- 696 W Main St
- 1180 Malone Park Rd
- TBD E Grace St
- 1010 W Isle St
- 1445 White Cloud Dr S
- 1900 White Cloud Dr E
- 1575 White Cloud Dr S
- 1725 White Cloud Dr N
- 39698 10th Ave
- 42271 Vista Rd
- 3025 Viewpoint Rd






