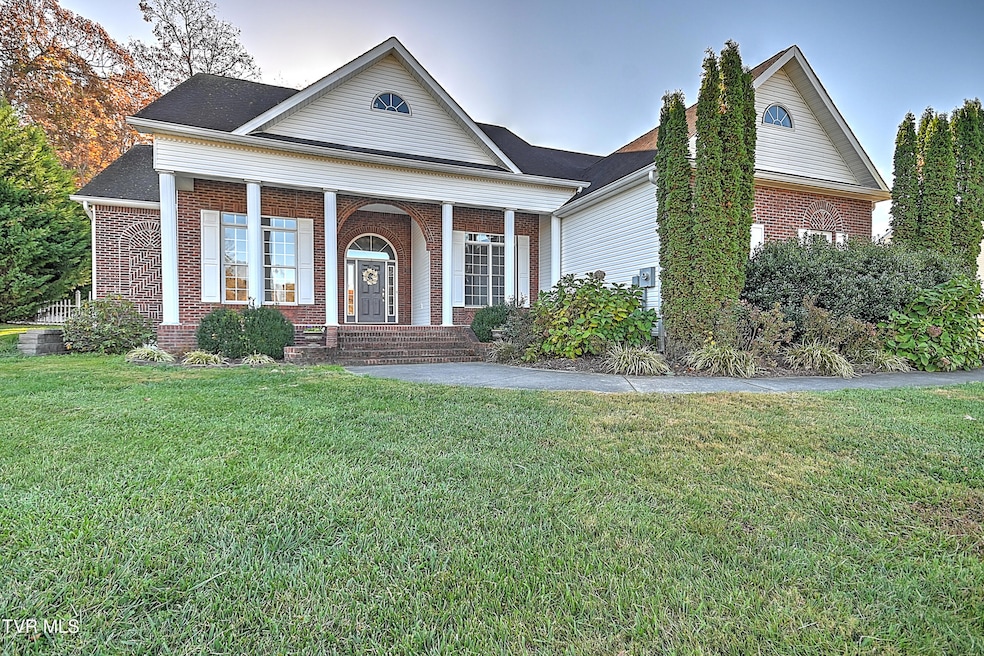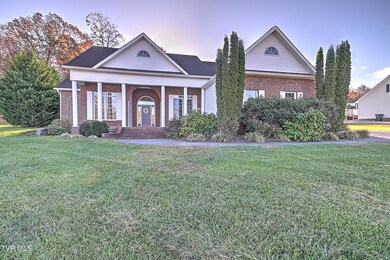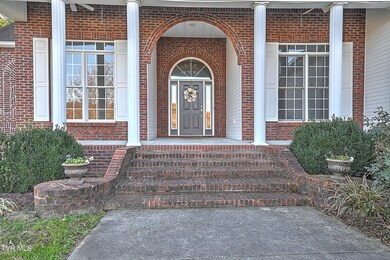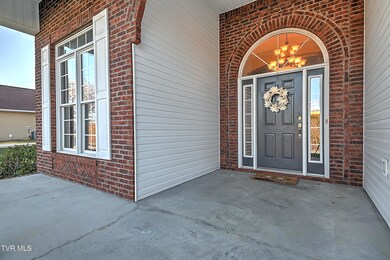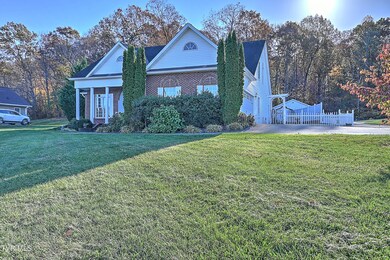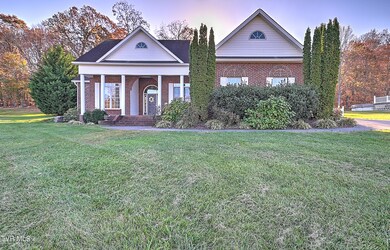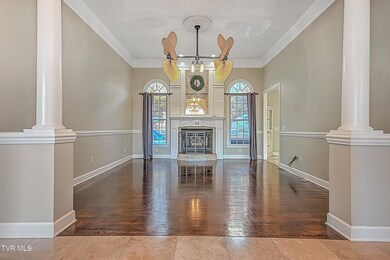
1255 Fordtown Rd Jonesborough, TN 37659
Highlights
- In Ground Pool
- Marble Flooring
- Bonus Room
- Den with Fireplace
- Main Floor Primary Bedroom
- Granite Countertops
About This Home
As of January 2025Welcome to this exceptional 4 bedroom, 3 bath home with abundant storage and beautiful upgrades throughout! Set on a spacious lot, this property boasts a 2-car garage, a 20x50 storage building in the backyard, and generous upstairs storage. The main floor features elegant hardwood and marble flooring, with carpeted areas for added comfort.
The kitchen is a complete with granite countertops, a new wine bar with a wine fridge, and all appliances included. The main-floor master suite has a luxurious step-in shower and a walk-in closet, while the laundry area conveniently adjoins the garage. The family room and bonus room each feature cozy propane fireplaces. The propane tanks are leased by Admiral.
Outside, enjoy the newly updated patio and a sparkling chlorine pool (note: pool heater does not convey), with tree decking off the bonus room balcony for additional outdoor enjoyment. The home's HVAC systems are newer, with the main unit just 4 years old and the upstairs unit 2 years old. The water heater is only a year old, while the roof has been well-maintained over the past decade.
Convenient to both 26 and 81, this home sits on the same road as the new Tri-Cities Christian School and is zoned within Washington County!
Home Details
Home Type
- Single Family
Est. Annual Taxes
- $2,264
Year Built
- Built in 2001
Lot Details
- 1.53 Acre Lot
- Level Lot
- Property is in average condition
Parking
- 2 Car Garage
Home Design
- Brick Exterior Construction
- Shingle Roof
- Vinyl Siding
Interior Spaces
- 3,041 Sq Ft Home
- 2-Story Property
- Bar
- Gas Log Fireplace
- Sitting Room
- Den with Fireplace
- 2 Fireplaces
- Bonus Room
- Crawl Space
Kitchen
- Wine Refrigerator
- Granite Countertops
Flooring
- Wood
- Carpet
- Marble
Bedrooms and Bathrooms
- 4 Bedrooms
- Primary Bedroom on Main
- Walk-In Closet
- 3 Full Bathrooms
Outdoor Features
- In Ground Pool
- Balcony
Schools
- Gray Elementary And Middle School
- Daniel Boone High School
Utilities
- Cooling Available
- Heat Pump System
- Private Sewer
Community Details
- No Home Owners Association
- Not Listed Subdivision
- FHA/VA Approved Complex
Listing and Financial Details
- Assessor Parcel Number 010i B 023.00
Ownership History
Purchase Details
Home Financials for this Owner
Home Financials are based on the most recent Mortgage that was taken out on this home.Purchase Details
Home Financials for this Owner
Home Financials are based on the most recent Mortgage that was taken out on this home.Purchase Details
Home Financials for this Owner
Home Financials are based on the most recent Mortgage that was taken out on this home.Purchase Details
Purchase Details
Home Financials for this Owner
Home Financials are based on the most recent Mortgage that was taken out on this home.Map
Similar Homes in Jonesborough, TN
Home Values in the Area
Average Home Value in this Area
Purchase History
| Date | Type | Sale Price | Title Company |
|---|---|---|---|
| Warranty Deed | $570,000 | None Listed On Document | |
| Warranty Deed | $293,000 | -- | |
| Warranty Deed | $236,000 | -- | |
| Quit Claim Deed | -- | -- | |
| Deed | $212,800 | -- | |
| Deed | $212,800 | -- |
Mortgage History
| Date | Status | Loan Amount | Loan Type |
|---|---|---|---|
| Open | $456,000 | New Conventional | |
| Previous Owner | $247,500 | New Conventional | |
| Previous Owner | $263,700 | New Conventional | |
| Previous Owner | $235,000 | Commercial | |
| Previous Owner | $230,017 | FHA | |
| Previous Owner | $212,800 | No Value Available | |
| Previous Owner | $344,000 | No Value Available |
Property History
| Date | Event | Price | Change | Sq Ft Price |
|---|---|---|---|---|
| 01/13/2025 01/13/25 | Sold | $570,000 | -7.9% | $187 / Sq Ft |
| 12/06/2024 12/06/24 | Pending | -- | -- | -- |
| 11/24/2024 11/24/24 | Price Changed | $619,000 | -3.1% | $204 / Sq Ft |
| 11/06/2024 11/06/24 | For Sale | $639,000 | +170.8% | $210 / Sq Ft |
| 02/24/2012 02/24/12 | Sold | $236,000 | 0.0% | $63 / Sq Ft |
| 02/20/2012 02/20/12 | Pending | -- | -- | -- |
| 02/17/2011 02/17/11 | For Sale | $236,000 | -- | $63 / Sq Ft |
Tax History
| Year | Tax Paid | Tax Assessment Tax Assessment Total Assessment is a certain percentage of the fair market value that is determined by local assessors to be the total taxable value of land and additions on the property. | Land | Improvement |
|---|---|---|---|---|
| 2024 | $2,264 | $132,375 | $9,750 | $122,625 |
| 2023 | $1,552 | $72,175 | $0 | $0 |
| 2022 | $1,552 | $72,175 | $7,050 | $65,125 |
| 2021 | $1,552 | $72,175 | $7,050 | $65,125 |
| 2020 | $1,552 | $72,175 | $7,050 | $65,125 |
| 2019 | $1,631 | $72,175 | $7,050 | $65,125 |
| 2018 | $1,631 | $68,525 | $7,050 | $61,475 |
| 2017 | $1,631 | $68,525 | $7,050 | $61,475 |
| 2016 | $1,631 | $68,525 | $7,050 | $61,475 |
| 2015 | $1,357 | $68,525 | $7,050 | $61,475 |
| 2014 | $1,357 | $68,525 | $7,050 | $61,475 |
Source: Tennessee/Virginia Regional MLS
MLS Number: 9973173
APN: 010I-B-023.00
- 1155 Fordtown Rd
- 2926 Southbridge Rd
- 3329 Cottage Green Ct
- 130 Halls Meadow Ct
- 3144 London Rd
- Tbd Murrayfield Way
- 2580 Bridgeforth Crossing
- 829 Brady Way
- 582 Brady Way
- 317 Millington Ct
- 2608 Bridgeforth Crossing
- 228 Hidden Acres Rd
- 175 Wheelock Rd
- 3069 Ridgemont Cir
- 117 Aa Deakins Rd
- 2338 Edinburgh Channel Rd
- 455 Pickens Rd
- 454 Hidden Acres Rd
- 2514 Glasgow Station Rd
- Lot 5 Jackson Rd
