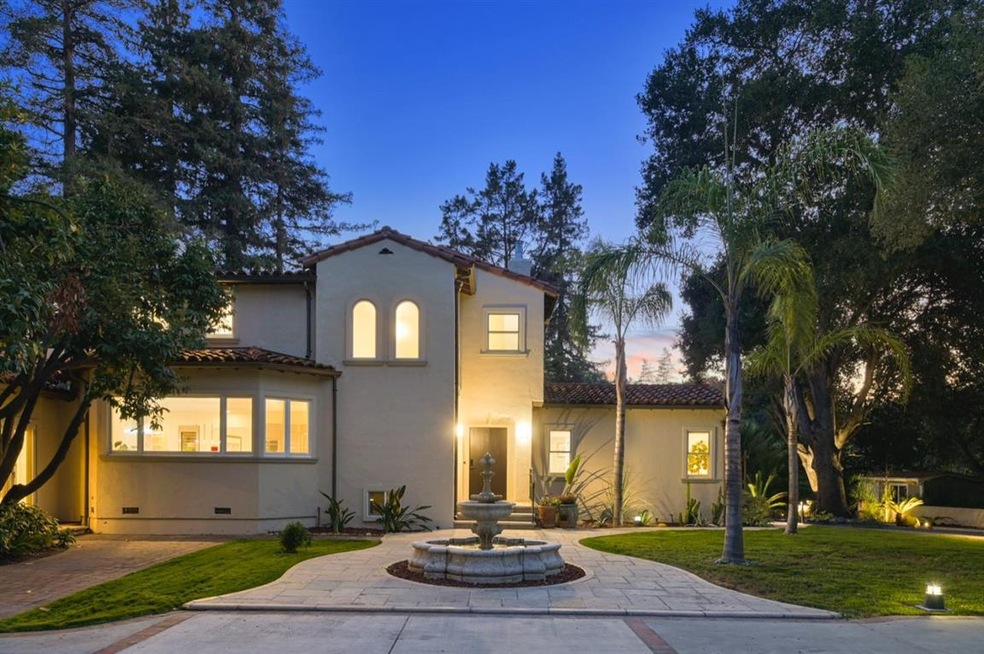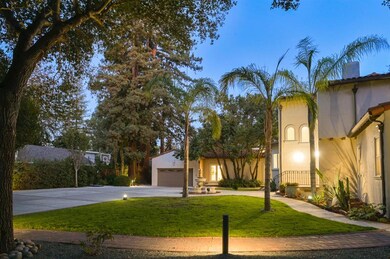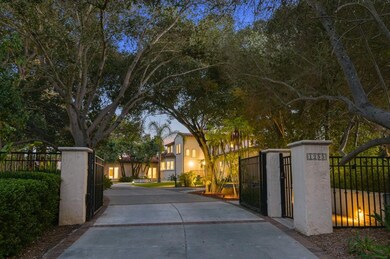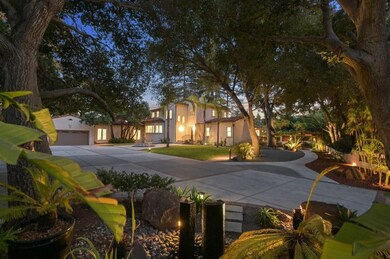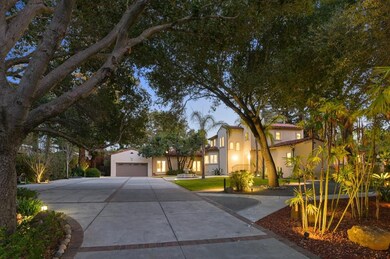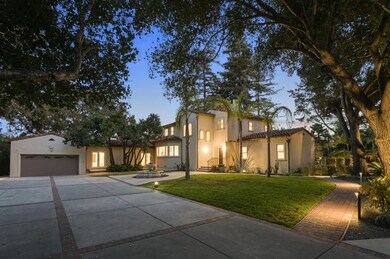
1255 Montclaire Way Los Altos, CA 94024
South Los Altos NeighborhoodEstimated Value: $7,262,000 - $7,768,000
Highlights
- Primary Bedroom Suite
- 0.67 Acre Lot
- Deck
- Montclaire Elementary School Rated A
- View of Hills
- Family Room with Fireplace
About This Home
As of February 2021A serene park-like setting awaits at this exquisite, 5 bed, 4 bath custom estate in prime San Rancho Antonio. Generously proportioned and lushly landscaped, this 4,473 SF home affords the ultimate in privacy, enveloped in striking architectural detail, and boasting enchanting views for the discerning buyer who wants it all. Never before have you experienced a stately garden retreat quite like this one in the heart of Silicon Valley! Extraordinary flow with brand new interior design, contemporary and warm. This beautifully renovated Santa Barbara-inspired estate effortlessly blends old world charm with modern-day living for a truly unique work of art. Every corner is an inviting space to be discovered, from the sunlit breakfast nook overlooking the grounds, to the secluded office with French doors bringing the outside in. The possibilities for pool, sport court, and ADU are endless on a premier level land holding of an extraordinary 29,000 square feet. A true masterpiece!
Last Buyer's Agent
Susan Cornish
KW Bay Area Estates License #02003794

Home Details
Home Type
- Single Family
Est. Annual Taxes
- $69,075
Year Built
- Built in 2006
Lot Details
- 0.67 Acre Lot
- Security Fence
- Level Lot
- Sprinklers on Timer
- Back Yard
- Zoning described as R1E1
Parking
- 2 Car Garage
- 2 Carport Spaces
- Electric Vehicle Home Charger
- Garage Door Opener
- Electric Gate
- Secured Garage or Parking
- Guest Parking
Property Views
- Hills
- Garden
Home Design
- Tile Roof
- Concrete Perimeter Foundation
Interior Spaces
- 4,473 Sq Ft Home
- 2-Story Property
- Skylights
- Family Room with Fireplace
- 3 Fireplaces
- Living Room with Fireplace
- Den
- Radiant Floor
- Crawl Space
Kitchen
- Breakfast Area or Nook
- Breakfast Bar
- Gas Oven
- Gas Cooktop
- Range Hood
- Microwave
- Marble Countertops
Bedrooms and Bathrooms
- 5 Bedrooms
- Main Floor Bedroom
- Primary Bedroom Suite
- Walk-In Closet
- 4 Full Bathrooms
- Bathtub
- Walk-in Shower
Laundry
- Laundry Room
- Washer and Dryer
Outdoor Features
- Deck
- Outdoor Fireplace
- Barbecue Area
Utilities
- Forced Air Heating and Cooling System
Listing and Financial Details
- Assessor Parcel Number 342-09-059
Ownership History
Purchase Details
Home Financials for this Owner
Home Financials are based on the most recent Mortgage that was taken out on this home.Purchase Details
Purchase Details
Home Financials for this Owner
Home Financials are based on the most recent Mortgage that was taken out on this home.Purchase Details
Home Financials for this Owner
Home Financials are based on the most recent Mortgage that was taken out on this home.Purchase Details
Similar Homes in Los Altos, CA
Home Values in the Area
Average Home Value in this Area
Purchase History
| Date | Buyer | Sale Price | Title Company |
|---|---|---|---|
| Willson Lathi | $5,555,000 | Lawyers Title Company | |
| Ma Gang | -- | None Available | |
| Ma Gang | $3,500,000 | Cornerstone Title Company | |
| Cui John | $2,265,000 | North American Title Company | |
| Mitchell James G | -- | -- |
Mortgage History
| Date | Status | Borrower | Loan Amount |
|---|---|---|---|
| Open | Willson Lathi | $3,300,000 | |
| Previous Owner | Cui John | $1,250,000 | |
| Previous Owner | Cui John | $452,500 | |
| Previous Owner | Cui John | $1,250,000 | |
| Previous Owner | Cui John | $249,999 | |
| Previous Owner | Cui John | $500,000 | |
| Previous Owner | Cui John | $1,000,000 | |
| Previous Owner | Mitchell James G | $250,000 |
Property History
| Date | Event | Price | Change | Sq Ft Price |
|---|---|---|---|---|
| 02/17/2021 02/17/21 | Sold | $5,555,000 | -2.2% | $1,242 / Sq Ft |
| 01/13/2021 01/13/21 | Pending | -- | -- | -- |
| 11/06/2020 11/06/20 | For Sale | $5,680,000 | +62.3% | $1,270 / Sq Ft |
| 03/08/2013 03/08/13 | Sold | $3,500,000 | +16.7% | $782 / Sq Ft |
| 02/13/2013 02/13/13 | Pending | -- | -- | -- |
| 02/06/2013 02/06/13 | For Sale | $2,998,000 | -- | $670 / Sq Ft |
Tax History Compared to Growth
Tax History
| Year | Tax Paid | Tax Assessment Tax Assessment Total Assessment is a certain percentage of the fair market value that is determined by local assessors to be the total taxable value of land and additions on the property. | Land | Improvement |
|---|---|---|---|---|
| 2024 | $69,075 | $5,899,171 | $4,032,590 | $1,866,581 |
| 2023 | $68,716 | $5,783,502 | $3,953,520 | $1,829,982 |
| 2022 | $67,741 | $5,670,100 | $3,876,000 | $1,794,100 |
| 2021 | $48,293 | $3,981,769 | $2,275,297 | $1,706,472 |
| 2020 | $47,793 | $3,940,942 | $2,251,967 | $1,688,975 |
| 2019 | $47,043 | $3,863,669 | $2,207,811 | $1,655,858 |
| 2018 | $45,846 | $3,787,912 | $2,164,521 | $1,623,391 |
| 2017 | $45,524 | $3,713,640 | $2,122,080 | $1,591,560 |
| 2016 | $45,421 | $3,640,824 | $2,080,471 | $1,560,353 |
| 2015 | $43,846 | $3,586,137 | $2,049,221 | $1,536,916 |
| 2014 | $43,116 | $3,515,890 | $2,009,080 | $1,506,810 |
Agents Affiliated with this Home
-
LAURA BRYANT

Seller's Agent in 2021
LAURA BRYANT
KW Advisors
(650) 888-0772
3 in this area
140 Total Sales
-

Buyer's Agent in 2021
Susan Cornish
KW Bay Area Estates
(415) 652-4282
1 in this area
18 Total Sales
-

Seller's Agent in 2013
Stuart L Bowen
Coldwell Banker Realty
-
Susan Hu

Buyer's Agent in 2013
Susan Hu
Intero Real Estate Services
(408) 342-3108
42 Total Sales
Map
Source: MLSListings
MLS Number: ML81819242
APN: 342-09-059
- 932 Lundy Ln
- 1666 Kensington Ave
- 1435 Highland View Ct
- 1533 Topar Ave
- 1480 Oakhurst Ave
- 1365 Bright Oaks Ct
- 1847 Juarez Ave
- 1633 Dallas Ct
- 1320 Oakhurst Ave
- 4 Farm Rd
- 1670 Whitham Ave
- 1728 Whitham Ave
- 11090 Mora Dr
- 1130 Runnymead Dr
- 1627 Shirley Ave
- 5824 Arboretum Dr
- 2031 Farndon Ave
- 11569 Arroyo Oaks Dr
- 1018 Loma Prieta Ct
- 743 Edge Ln
- 1255 Montclaire Way
- 1377 Montclaire Ct
- 1265 Montclaire Way
- 1245 Montclaire Way
- 1295 Montclaire Way
- 1379 Montclaire Ct
- 1285 Montclaire Way
- 1375 Montclaire Ct
- 1235 Montclaire Way
- 1371 Montclaire Ct
- 1250 Montclaire Way
- 1337 Montclaire Way
- 1325 Montclaire Way
- 1315 Montclaire Way
- 1245 Monte Verde Ct
- 1305 Montclaire Way
- 1235 Monte Verde Ct
- 1230 Montclaire Way
- 1367 Montclaire Way
- 1391 Montclaire Ct
