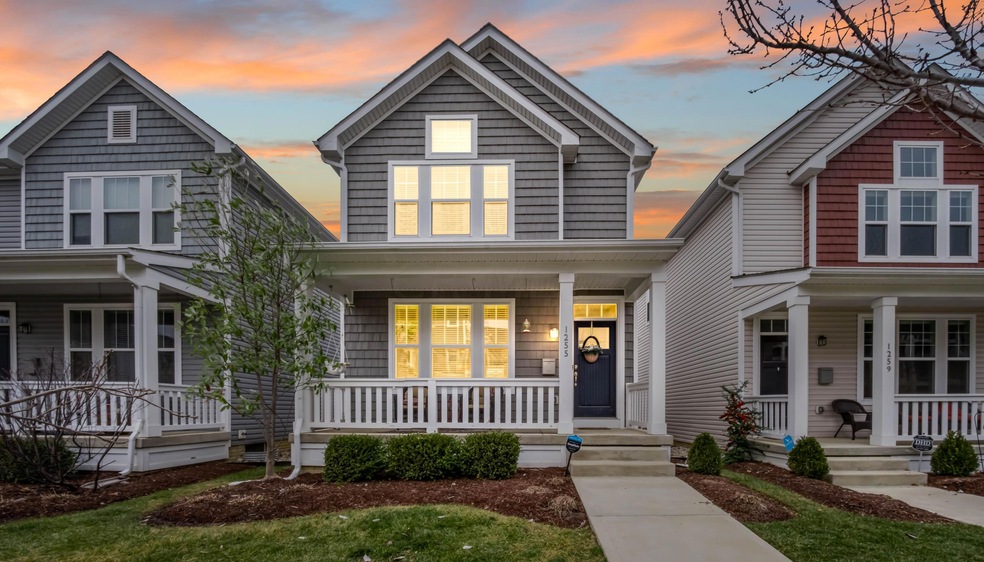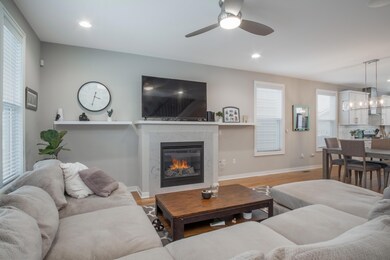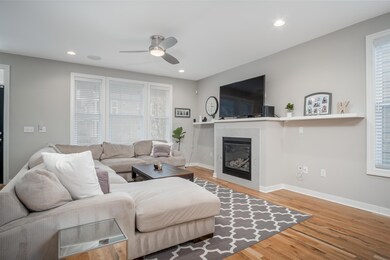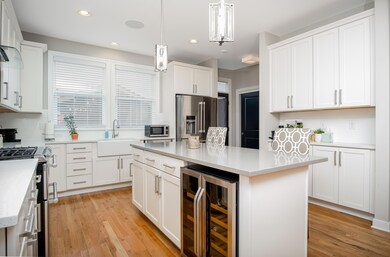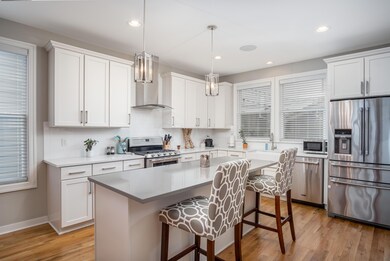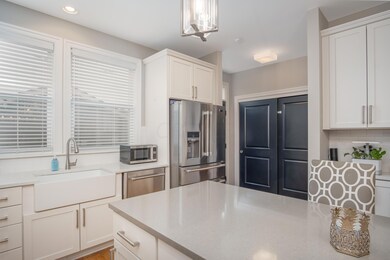
1255 N Grant Ave Columbus, OH 43201
Weinland Park NeighborhoodHighlights
- Great Room
- 2 Car Detached Garage
- Park
- Fenced Yard
- Patio
- Home Security System
About This Home
As of May 2025Stunning! Welcome to Grant Park! Featuring sun-filled rooms, gleaming hardwood floors, and soaring ceilings! Newly constructed open & flowing floor plan upgraded & updated throughout! White shaker cabinetry, quartz countertops, eat-in island, coffee bar, and stainless steel appliances! Professionally finished lower level complete with egress window and additional full bathroom! Enjoy your morning coffee or take in the sunset from your back patio in the private & fully-fenced backyard! Clean lines, well-appointed finishes, & a fantastic location in an active Short North community, located across the street from the neighborhood park! Your options for entertainment, food & shopping are endless nearby while keeping the peace & quiet at home! Property Taxes are abated in Grant Park!
Last Agent to Sell the Property
Sell For One Percent License #2018005230 Listed on: 04/14/2022
Home Details
Home Type
- Single Family
Est. Annual Taxes
- $3,794
Year Built
- Built in 2015
Lot Details
- 2,614 Sq Ft Lot
- Fenced Yard
HOA Fees
- $100 Monthly HOA Fees
Parking
- 2 Car Detached Garage
- On-Street Parking
Home Design
- Shingle Siding
- Vinyl Siding
Interior Spaces
- 2,245 Sq Ft Home
- 2-Story Property
- Gas Log Fireplace
- Insulated Windows
- Great Room
- Basement
- Recreation or Family Area in Basement
- Home Security System
Kitchen
- Microwave
- Dishwasher
Flooring
- Carpet
- Ceramic Tile
Bedrooms and Bathrooms
Laundry
- Laundry on upper level
- Electric Dryer Hookup
Outdoor Features
- Patio
Utilities
- Central Air
- Heating System Uses Gas
- Gas Water Heater
Listing and Financial Details
- Assessor Parcel Number 010-290326
Community Details
Overview
- Association fees include lawn care, snow removal
- Association Phone (614) 451-5100
- Commercial One HOA
- On-Site Maintenance
Recreation
- Park
- Snow Removal
Ownership History
Purchase Details
Home Financials for this Owner
Home Financials are based on the most recent Mortgage that was taken out on this home.Purchase Details
Home Financials for this Owner
Home Financials are based on the most recent Mortgage that was taken out on this home.Purchase Details
Home Financials for this Owner
Home Financials are based on the most recent Mortgage that was taken out on this home.Purchase Details
Home Financials for this Owner
Home Financials are based on the most recent Mortgage that was taken out on this home.Similar Homes in Columbus, OH
Home Values in the Area
Average Home Value in this Area
Purchase History
| Date | Type | Sale Price | Title Company |
|---|---|---|---|
| Warranty Deed | $580,000 | Quality Choice Title | |
| Warranty Deed | $580,000 | Northwest Title | |
| Warranty Deed | $414,000 | World Class Title Agcy Of Oh | |
| Warranty Deed | $293,500 | Stewart Title |
Mortgage History
| Date | Status | Loan Amount | Loan Type |
|---|---|---|---|
| Open | $570,000 | New Conventional | |
| Previous Owner | $508,250 | New Conventional | |
| Previous Owner | $388,550 | New Conventional | |
| Previous Owner | $283,550 | New Conventional | |
| Previous Owner | $239,200 | Construction | |
| Previous Owner | $1,000,000 | Future Advance Clause Open End Mortgage |
Property History
| Date | Event | Price | Change | Sq Ft Price |
|---|---|---|---|---|
| 05/28/2025 05/28/25 | Sold | $580,000 | +3.6% | $258 / Sq Ft |
| 04/05/2025 04/05/25 | For Sale | $559,900 | +90.8% | $249 / Sq Ft |
| 03/27/2025 03/27/25 | Off Market | $293,433 | -- | -- |
| 06/10/2022 06/10/22 | Sold | $580,000 | +9.4% | $258 / Sq Ft |
| 04/14/2022 04/14/22 | For Sale | $530,000 | +28.0% | $236 / Sq Ft |
| 10/27/2019 10/27/19 | Sold | $414,000 | -1.4% | $184 / Sq Ft |
| 10/27/2019 10/27/19 | For Sale | $419,900 | +43.1% | $187 / Sq Ft |
| 09/03/2015 09/03/15 | Sold | $293,433 | +17.4% | $123 / Sq Ft |
| 08/04/2015 08/04/15 | Pending | -- | -- | -- |
| 01/27/2015 01/27/15 | For Sale | $249,925 | -- | $105 / Sq Ft |
Tax History Compared to Growth
Tax History
| Year | Tax Paid | Tax Assessment Tax Assessment Total Assessment is a certain percentage of the fair market value that is determined by local assessors to be the total taxable value of land and additions on the property. | Land | Improvement |
|---|---|---|---|---|
| 2024 | $4,934 | $170,660 | $36,750 | $133,910 |
| 2023 | $6,354 | $170,660 | $64,400 | $106,260 |
| 2022 | $4,228 | $129,290 | $9,100 | $120,190 |
| 2021 | $3,794 | $129,290 | $9,100 | $120,190 |
| 2020 | $3,725 | $129,290 | $9,100 | $120,190 |
| 2019 | $3,502 | $102,200 | $7,000 | $95,200 |
| 2018 | $1,771 | $102,200 | $7,000 | $95,200 |
| 2017 | $3,080 | $102,200 | $7,000 | $95,200 |
| 2016 | $2,330 | $77,460 | $3,780 | $73,680 |
| 2015 | $35 | $1,890 | $1,890 | $0 |
| 2014 | $35 | $1,890 | $1,890 | $0 |
| 2013 | $17 | $560 | $560 | $0 |
Agents Affiliated with this Home
-
Pamela Meige

Seller's Agent in 2025
Pamela Meige
Coldwell Banker Realty
(614) 832-1195
2 in this area
112 Total Sales
-
Jake Bluvstein

Buyer's Agent in 2025
Jake Bluvstein
RE/MAX
2 in this area
210 Total Sales
-
Jaime Barlow

Seller's Agent in 2022
Jaime Barlow
Sell For One Percent
(614) 493-8541
1 in this area
212 Total Sales
-
J
Seller's Agent in 2019
Joseph Speakman
Core Ohio, Inc.
-

Buyer's Agent in 2019
Amy Cameron
Keller Williams Capital Ptnrs
(614) 638-4283
1 in this area
43 Total Sales
-
E
Seller's Agent in 2015
Eric Casto
Wagenbrenner Realty, Ltd.
Map
Source: Columbus and Central Ohio Regional MLS
MLS Number: 222011458
APN: 010-290326
- 1242 N Grant Ave
- 1202 N Grant Ave
- 1243 N 5th St Unit 245
- 1337 N 5th St
- 1411 N 5th St
- 201 E 5th Ave
- 1214 Hamlet St
- 1429 N 6th St Unit 431
- 1210 Hamlet St
- 199 E 5th Ave
- 1438 N 6th St Unit 440
- 236 E 4th Ave
- 1244 -1246 Summit St
- 1476 N 6th St
- 1303 Summit St
- 1444 Hamlet St Unit 446
- 126 E 6th Ave Unit 26
- 117 E 6th Ave
- 251 Detroit Ave
- 1158 Summit St
