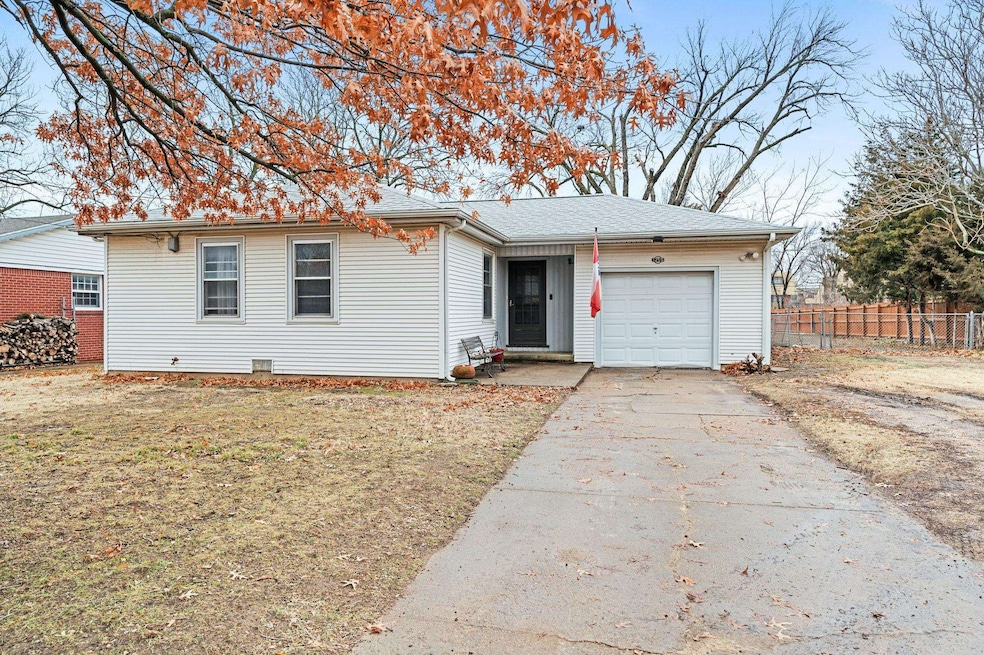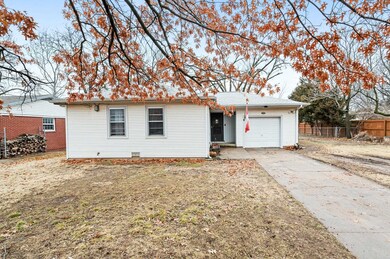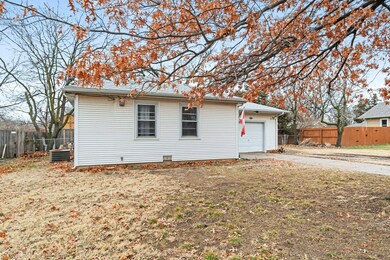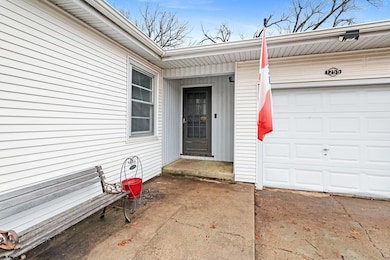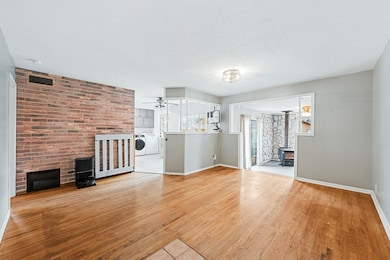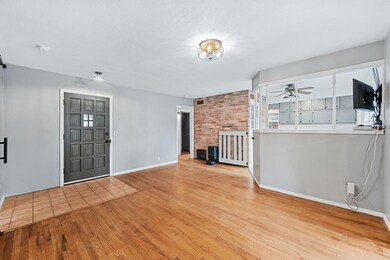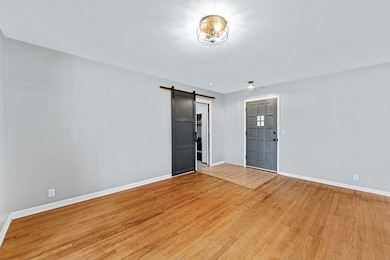
1255 N High St Wichita, KS 67203
La Placita Park NeighborhoodHighlights
- RV Access or Parking
- Patio
- 1-Story Property
- No HOA
- Living Room
- Outdoor Storage
About This Home
As of March 2025Take a look at 1255 N High St—this cozy 3-bedroom, 1-bathroom home is full of potential. Featuring hardwood floors in the main living area and spare bedrooms, the oversized master bedroom comes with carpet and a built-in floor safe. The drop-down family room is a standout, offering tons of natural light, a wood-burning stove, tile flooring, and LVT flooring that gives the space a unique and inviting vibe. The kitchen comes with all appliances, and the house includes a security system with 4 cameras. Outside, you'll find a large, fully fenced yard with a privacy fence, plus a custom slate rock fire pit that’s perfect for chilly nights. There’s also a she-shed ready for some finishing touches and an oversized 3-car garage with updated electric, drywall, and insulation. With access to the back of the property for RVs or extra vehicles, this home sits on a huge lot with plenty of room to make it your own. Additionally, the current owners are offering a home warranty at closing for the next owners. Don’t miss out—homes like this don’t last long! Schedule your showing today!
Home Details
Home Type
- Single Family
Est. Annual Taxes
- $1,801
Year Built
- Built in 1953
Lot Details
- 0.39 Acre Lot
- Wood Fence
Parking
- 3 Car Garage
- RV Access or Parking
Home Design
- Composition Roof
- Vinyl Siding
Interior Spaces
- 1,186 Sq Ft Home
- 1-Story Property
- Living Room
- Combination Kitchen and Dining Room
- Crawl Space
- Security Lights
Kitchen
- Oven or Range
- Microwave
- Dishwasher
- Disposal
Flooring
- Carpet
- Luxury Vinyl Tile
- Vinyl
Bedrooms and Bathrooms
- 3 Bedrooms
- 1 Full Bathroom
Outdoor Features
- Patio
- Outdoor Storage
- Outbuilding
Schools
- Black Elementary School
- North High School
Utilities
- Forced Air Heating and Cooling System
- Heating System Uses Gas
Community Details
- No Home Owners Association
- Benbow Subdivision
Listing and Financial Details
- Assessor Parcel Number 20173-136-13-0-21-03-008.02
Ownership History
Purchase Details
Home Financials for this Owner
Home Financials are based on the most recent Mortgage that was taken out on this home.Purchase Details
Home Financials for this Owner
Home Financials are based on the most recent Mortgage that was taken out on this home.Map
Similar Homes in Wichita, KS
Home Values in the Area
Average Home Value in this Area
Purchase History
| Date | Type | Sale Price | Title Company |
|---|---|---|---|
| Warranty Deed | -- | Security 1St Title | |
| Warranty Deed | -- | Security 1St Title |
Mortgage History
| Date | Status | Loan Amount | Loan Type |
|---|---|---|---|
| Open | $168,150 | New Conventional | |
| Previous Owner | $99,000 | New Conventional |
Property History
| Date | Event | Price | Change | Sq Ft Price |
|---|---|---|---|---|
| 03/28/2025 03/28/25 | Sold | -- | -- | -- |
| 02/17/2025 02/17/25 | Pending | -- | -- | -- |
| 01/30/2025 01/30/25 | For Sale | $177,500 | +77.7% | $150 / Sq Ft |
| 03/13/2020 03/13/20 | Sold | -- | -- | -- |
| 02/11/2020 02/11/20 | Pending | -- | -- | -- |
| 01/29/2020 01/29/20 | For Sale | $99,900 | -- | $84 / Sq Ft |
Tax History
| Year | Tax Paid | Tax Assessment Tax Assessment Total Assessment is a certain percentage of the fair market value that is determined by local assessors to be the total taxable value of land and additions on the property. | Land | Improvement |
|---|---|---|---|---|
| 2023 | $1,806 | $15,941 | $2,818 | $13,123 |
| 2022 | $1,479 | $13,571 | $2,657 | $10,914 |
| 2021 | $1,352 | $11,972 | $2,082 | $9,890 |
| 2020 | $1,358 | $11,972 | $2,082 | $9,890 |
| 2019 | $1,232 | $10,880 | $2,082 | $8,798 |
| 2018 | $1,178 | $10,396 | $1,909 | $8,487 |
| 2017 | $1,152 | $0 | $0 | $0 |
| 2016 | $1,150 | $0 | $0 | $0 |
| 2015 | $1,108 | $0 | $0 | $0 |
| 2014 | $1,121 | $0 | $0 | $0 |
Source: South Central Kansas MLS
MLS Number: 650244
APN: 136-13-0-21-03-008.02
- 1213 N High St
- 3526 W Del Sienno St
- 1205 N Sheridan Ave
- 3415 W 10th St N
- 1006 N Custer Ave
- 1124 N Saint Paul St
- 1542 N Pleasantview Dr
- 4326 W 11th St N
- 1626 N West St
- 906 N Saint Paul St
- 4527 W 12th St N
- 805 N Saint Paul St
- 2908 W 16th St N
- 739 N Sheridan St
- 1820 N Mccomas Ave
- 755 N Mount Carmel Ave
- 738 N Mccomas Ave
- 2929 W Elm St
- 1842 N Clayton Ave
- 731 N Nevada St
