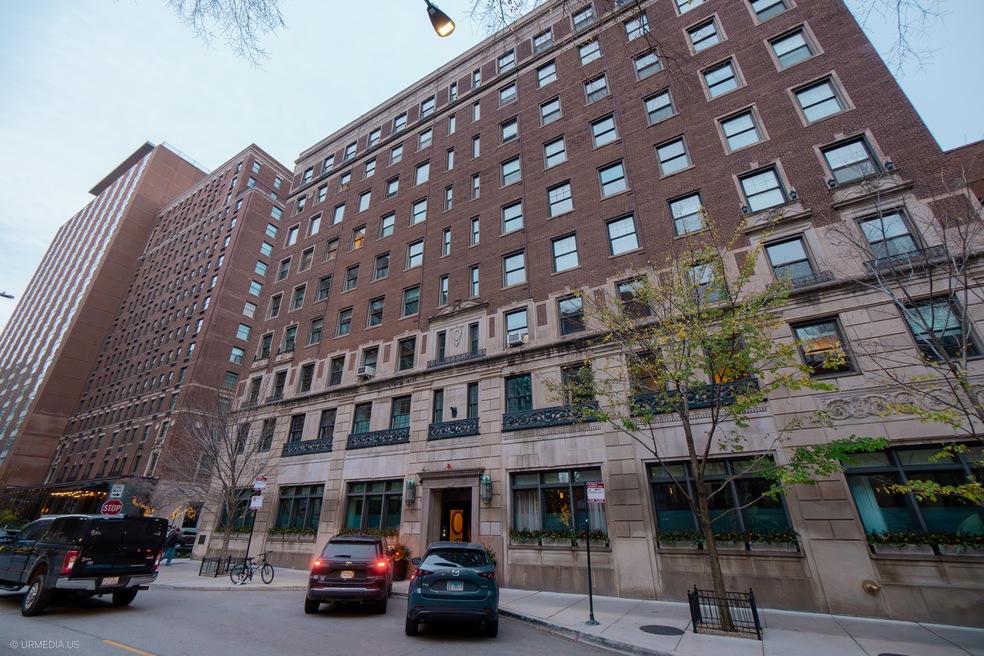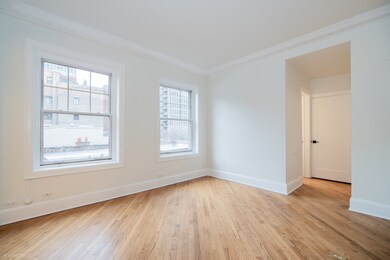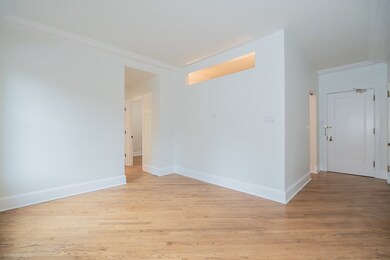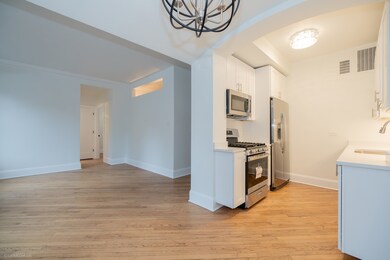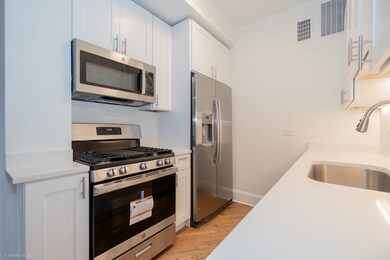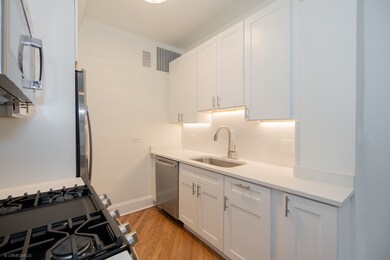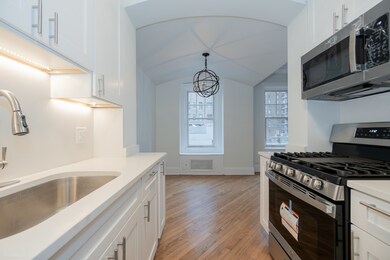The Churchill 1255 N State Pkwy Unit 4E Chicago, IL 60610
Gold Coast NeighborhoodHighlights
- Doorman
- 5-minute walk to Clark/Division Station
- Corner Lot
- Lincoln Park High School Rated A
- Wood Flooring
- 2-minute walk to Goudy (William) Square Park
About This Home
Discover this spacious two-bedroom gem in the beautiful and historic Churchill building. This home features elegant moldings, gleaming hardwood floors, and vaulted ceilings, with natural light streaming through the massive windows to create a warm and inviting atmosphere. Enjoy a brand new kitchen and bathroom with top of the line finishes, in-unit laundry, along with plenty of storage space. A shared rooftop with panoramic views, grills, and plenty of space is perfect for entertaining. Located in the heart of Gold Coast and just steps away from Michigan Avenue, you'll have the best of the neighborhood at your fingertips. Convenient rental parking is available nearby. Rent INCLUDES ALL UTILITIES such as electric, water, gas, and basic cable!
Condo Details
Home Type
- Condominium
Est. Annual Taxes
- $4,113
Year Built
- Built in 1924 | Remodeled in 2006
Home Design
- Brick Exterior Construction
Interior Spaces
- Family Room
- Living Room
- Dining Room
- Wood Flooring
- Laundry Room
Bedrooms and Bathrooms
- 2 Bedrooms
- 2 Potential Bedrooms
- 1 Full Bathroom
Utilities
- Heating System Uses Steam
- Lake Michigan Water
Listing and Financial Details
- Property Available on 5/23/25
- Rent includes cable TV, gas, electricity, heat, water, scavenger, exterior maintenance, lawn care, snow removal, internet, air conditioning, wi-fi
Community Details
Overview
- 64 Units
- Ken Sullivan Association, Phone Number (312) 706-2518
- Property managed by Sudler Property Management
- 9-Story Property
Amenities
- Doorman
- Sundeck
- Common Area
- Coin Laundry
- Elevator
- Service Elevator
- Package Room
- Community Storage Space
Recreation
- Bike Trail
Pet Policy
- Dogs and Cats Allowed
Security
- Resident Manager or Management On Site
Map
About The Churchill
Source: Midwest Real Estate Data (MRED)
MLS Number: 12374045
APN: 17-03-109-033-1020
- 1260 N Astor St Unit 3
- 1300 N Astor St Unit 6B
- 1242 N Astor St
- 20 E Goethe St Unit 203
- 1300 N State Pkwy Unit 701
- 21 W Goethe St Unit 18G
- 21 W Goethe St Unit 18F
- 21 W Goethe St Unit 18A
- 1 E Scott St Unit 606
- 1 E Scott St Unit 505
- 1325 N State Pkwy Unit 7A
- 1325 N State Pkwy Unit 11F
- 1241 N Dearborn St Unit 4
- 1239 N Dearborn St
- 1301 N Astor St Unit 5
- 1320 N State Pkwy Unit 2A
- 1320 N State Pkwy Unit 14-15CD
- 1301 N Dearborn St Unit 306-307
- 1301 N Dearborn St Unit 1201-2
- 1301 N Dearborn St Unit 802
