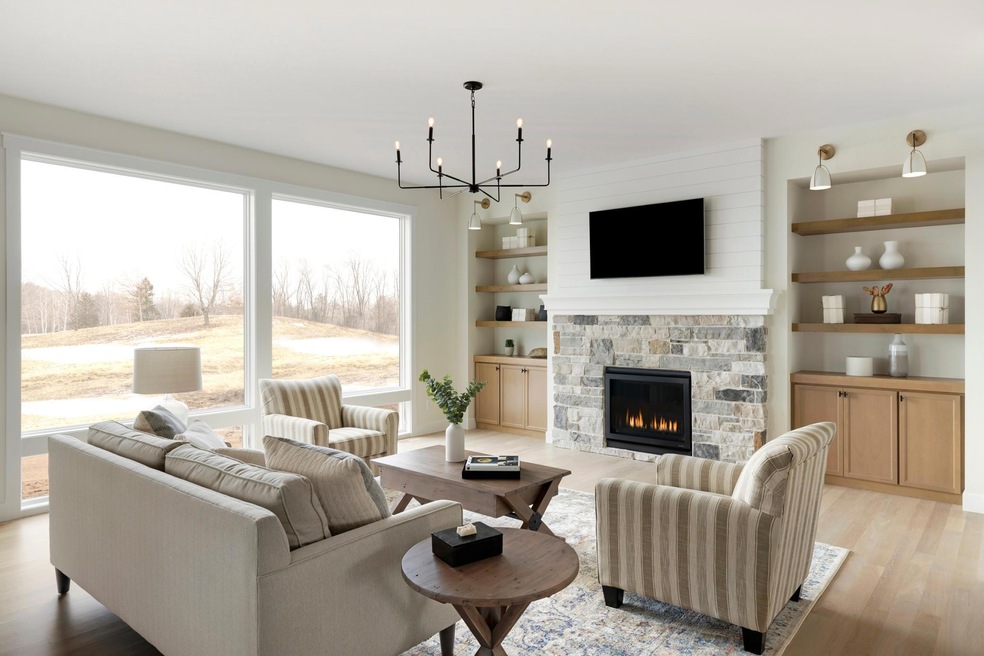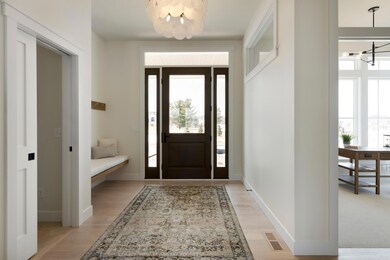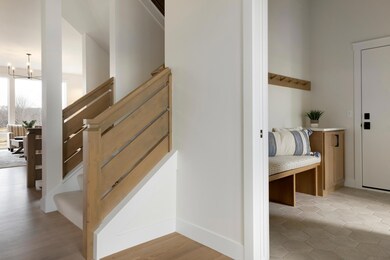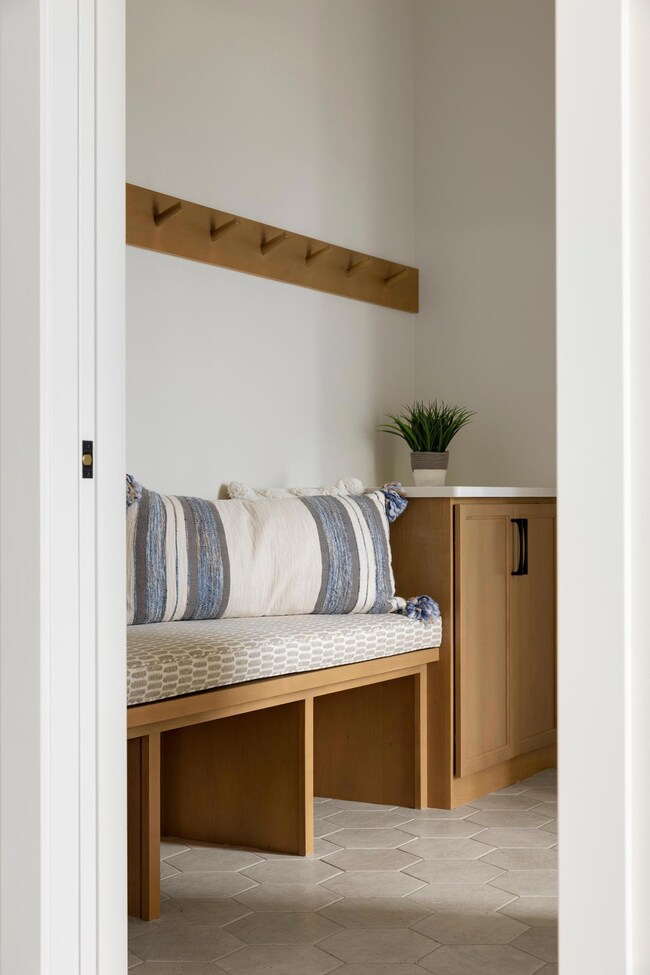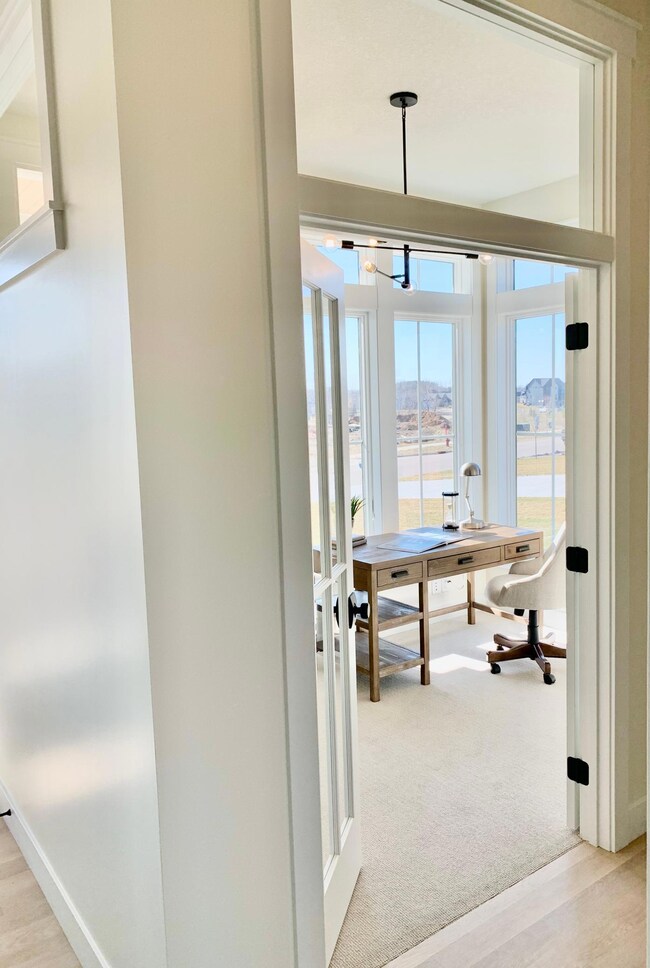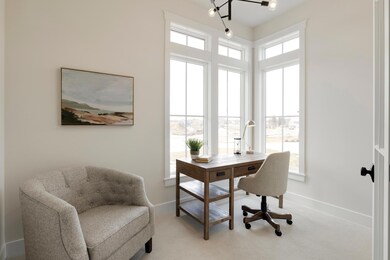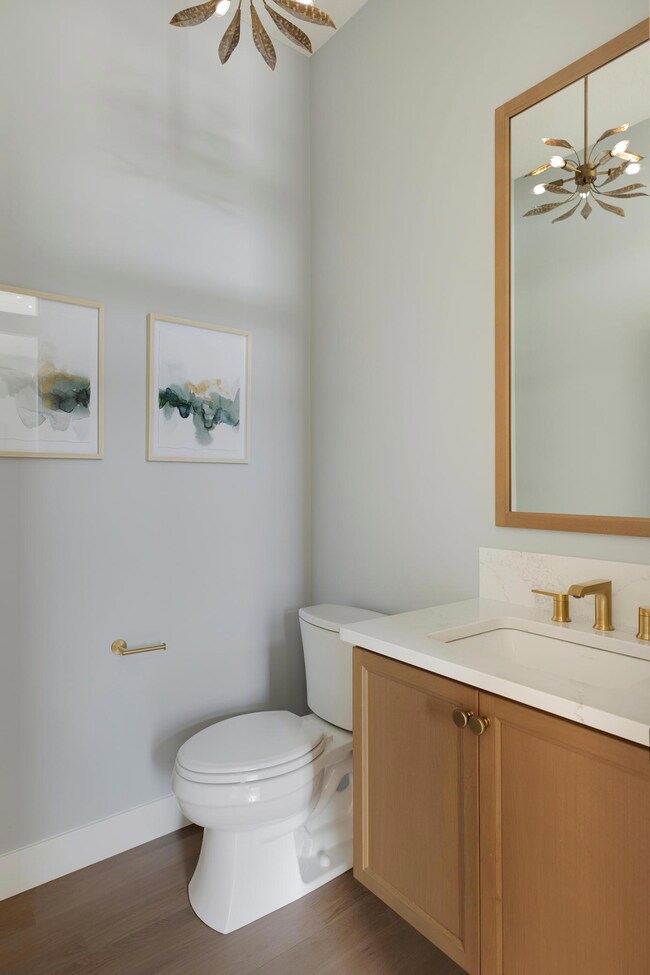
1255 Palmer Dr N Lake Elmo, MN 55042
Estimated Value: $1,234,000 - $1,484,505
Highlights
- On Golf Course
- New Construction
- Main Floor Primary Bedroom
- Stillwater Area High School Rated A-
- Deck
- Walk-In Pantry
About This Home
As of August 2022Presenting HARTMAN HOMES MODEL HOME (Not Available for Sale) in the Royal Golf Club. The open floor plan main level has 10ft. ceilings, solid white oak flooring and expansive windows providing amazing views of the golf course from every vantage point. In the great room you will find a gas fireplace w/stone & shiplap surrounded by custom Alder wood built-ins. The kitchen features a large center island, working pantry with abundant storage. The screen porch just off the dining area has Sunspace windows. The ML Master suite includes a spa like bathroom. The upper level family room has a large deck to take in the amazing golf course and water views. 2 Bdrms & a full bath complete the UL. Only 2 Lots Remaining in The Royal Club for a Custom HARTMAN HOME..Don't Miss Your Chance!
Home Details
Home Type
- Single Family
Est. Annual Taxes
- $2,542
Year Built
- Built in 2022 | New Construction
Lot Details
- 0.4 Acre Lot
- Lot Dimensions are 87x150x152x145
- On Golf Course
HOA Fees
- $87 Monthly HOA Fees
Parking
- 3 Car Attached Garage
- Insulated Garage
- Garage Door Opener
Home Design
- Flex
Interior Spaces
- 3,164 Sq Ft Home
- 1.5-Story Property
- Stone Fireplace
- Family Room
- Living Room with Fireplace
- Combination Kitchen and Dining Room
- Utility Room Floor Drain
Kitchen
- Walk-In Pantry
- Built-In Oven
- Range
- Microwave
- Freezer
- Dishwasher
- Disposal
Bedrooms and Bathrooms
- 3 Bedrooms
- Primary Bedroom on Main
Laundry
- Dryer
- Washer
Unfinished Basement
- Basement Fills Entire Space Under The House
- Drainage System
- Drain
- Natural lighting in basement
Outdoor Features
- Deck
- Porch
Additional Features
- Air Exchanger
- Sod Farm
- Forced Air Heating and Cooling System
Community Details
- Association fees include professional mgmt, trash, shared amenities
- Associa Minnesota Association, Phone Number (833) 462-3627
- Built by HARTMAN HOMES INC (6037)
- The Royal Golf Club Community
- Royal Golf Club/Lk Elmo Subdivision
Listing and Financial Details
- Property Available on 5/1/22
- Assessor Parcel Number 2502921430020
Ownership History
Purchase Details
Purchase Details
Home Financials for this Owner
Home Financials are based on the most recent Mortgage that was taken out on this home.Purchase Details
Home Financials for this Owner
Home Financials are based on the most recent Mortgage that was taken out on this home.Similar Homes in Lake Elmo, MN
Home Values in the Area
Average Home Value in this Area
Purchase History
| Date | Buyer | Sale Price | Title Company |
|---|---|---|---|
| Lisa Gussel Survivors Trust | $500 | None Listed On Document | |
| Livi Tom | $1,453,815 | -- | |
| Tom And Lisa Gussel Joint Revocable Living Tr | $1,453,815 | -- |
Mortgage History
| Date | Status | Borrower | Loan Amount |
|---|---|---|---|
| Previous Owner | Tom And Lisa Gussel Joint Revocable Living Tr | $1,163,052 | |
| Previous Owner | Hartman Homes Inc | $1,144,000 |
Property History
| Date | Event | Price | Change | Sq Ft Price |
|---|---|---|---|---|
| 08/30/2022 08/30/22 | Sold | $1,453,815 | +2.0% | $459 / Sq Ft |
| 04/21/2022 04/21/22 | For Sale | $1,425,000 | -- | $450 / Sq Ft |
Tax History Compared to Growth
Tax History
| Year | Tax Paid | Tax Assessment Tax Assessment Total Assessment is a certain percentage of the fair market value that is determined by local assessors to be the total taxable value of land and additions on the property. | Land | Improvement |
|---|---|---|---|---|
| 2023 | $13,416 | $1,194,500 | $287,100 | $907,400 |
| 2022 | $3,210 | $507,100 | $310,300 | $196,800 |
| 2021 | $2,542 | $257,500 | $257,500 | $0 |
| 2020 | $2,556 | $227,500 | $227,500 | $0 |
| 2019 | $124 | $230,000 | $230,000 | $0 |
| 2018 | -- | $19,500 | $19,500 | $0 |
Agents Affiliated with this Home
-
Julie Baribeau

Seller's Agent in 2022
Julie Baribeau
Twin Cities Real Estate
(612) 481-9700
3 in this area
24 Total Sales
-
Sarah Hartstein

Buyer's Agent in 2022
Sarah Hartstein
Coldwell Banker Realty
(612) 245-1773
1 in this area
86 Total Sales
Map
Source: NorthstarMLS
MLS Number: 6176912
APN: 25-029-21-43-0020
- 11531 Arnie Way N
- 1353 Palmer Dr N
- 11301 Latrobe Ln
- 11228 10th St N
- 529 Cimarron Unit 529
- 1685 Royal Blvd N
- 582 Cimarron Unit 582
- 290 Cimarron
- 691 Cimarron Unit 691
- 11452 Queens Ct N
- 1717 Royal Blvd N
- 11353 Masters St N
- 11293 Masters St N
- 11297 Masters St N
- 154 Cimarron Unit 154
- 11299 Masters St N
- 11301 Masters St N
- 11303 Masters St N
- 11307 Masters St N
- 1843 Royal Blvd N
- 1255 Palmer Dr N
- 1267 Palmer Dr N
- 1279 Palmer Dr N
- 1231 Palmer Dr N
- 11500 Arnie Way N
- 1291 Palmer Dr N
- 1219 Palmer Dr N
- 11504 Arnie Way N
- 11535 Arnie Way N
- 1303 Palmer Dr N
- 11508 Arnie Way N
- 1207 Palmer Dr N
- 11527 Arnie Way N
- 11523 Arnie Way N
- 1313 Palmer Dr N
- 1313 Palmer Dr
- 11516 Arnie Way N
- 11548 Arnie Way N
- 11540 Arnie Way N
- 11520 Arnie Way N
